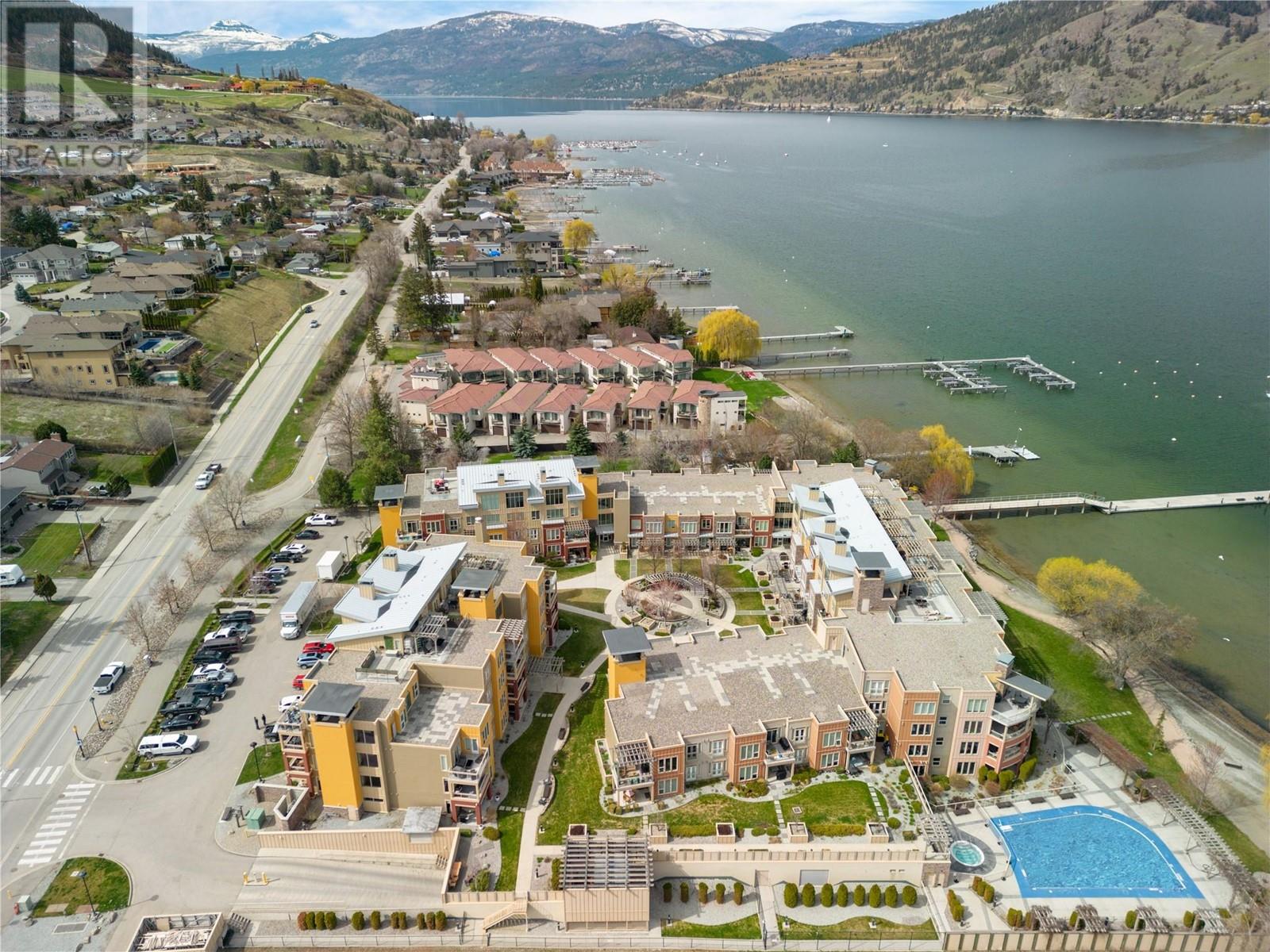- ©MLS 10318336
- Area 1613 sq ft
- Bedrooms 2
- Bathrooms 2
- Parkings 4
Description
Experience all that the desirable Seasons has to offer from the pickleball courts, outdoor pool, walking paths and gym to the vibrant social atmosphere. This one-story home is situated on a corner lot, with only one previous owner. The meticulously cared-for property boasts high ceilings, 2 bedrooms, 2 bathrooms plus a den with French doors and crown molding. Upon entry, you’re greeted by the versatile den, perfect for a studio, yoga room or potential third bedroom for guests. The open-concept kitchen features heated tile flooring, wood cabinetry, stainless steel appliances and an island bar. Adjacent to the kitchen is the dining and living room with an electric fireplace, hardwood flooring underfoot and large windows with Hunter Douglas blinds throughout. You’ll also find access to the outdoor patio ideal for evening relaxation. The main living area leads to the primary suite, complete with a walk-in closet, custom drapes, heated flooring and a double-sink ensuite. Down the hall, an additional bedroom, shared bathroom and laundry exist. Your double-car garage and crawl space will be great for additional storage. This home is conveniently located mere minutes to Okanagan Lake and the yacht club. Further, you’ll find Marshall Fields pickleball courts, world-class golfing and skiing for your 4 season adventures. Only 40 minutes to the Kelowna Airport. (id:48970) Show More
Details
- Constructed Date: 2006
- Property Type: Single Family
- Type: House
- Access Type: Easy access
- Community: The Seasons
- Neighbourhood: Okanagan Landing
- Maintenance Fee: 300.00/Monthly
Ammenities + Nearby
- Clubhouse
- Public Transit
- Airport
- Park
- Recreation
- Schools
- Shopping
- Ski area
- Public Transit
- Airport
- Park
- Recreation
- Schools
- Shopping
- Ski area
Features
- Pet Restrictions
- Pets Allowed With Restrictions
- Rentals Allowed
- Clubhouse
- Refrigerator
- Dishwasher
- Dryer
- Range - Gas
- Microwave
- Washer
- Water softener
- Central air conditioning
- Forced air
Rooms Details For 7760 Okanagan Landing Road Unit# 50
| Type | Level | Dimension |
|---|---|---|
| Family room | Main level | 11'6'' x 14'8'' |
| Storage | Main level | 10'5'' x 4'9'' |
| Kitchen | Main level | 12'11'' x 24'11'' |
| Living room | Main level | 12'8'' x 16'10'' |
| Primary Bedroom | Main level | 13'4'' x 13'11'' |
| Full ensuite bathroom | Main level | 8'4'' x 9'1'' |
| Other | Main level | 6'3'' x 9'1'' |
| Full bathroom | Main level | 7'0'' x 7'9'' |
| Bedroom | Main level | 11'1'' x 12'4'' |
| Laundry room | Main level | 7'10'' x 11'1'' |
| Other | Main level | 19'3'' x 22'4'' |
Location
Similar Properties
For Sale
$ 515,000 $ 543 / Sq. Ft.

- 10316241 ©MLS
- 2 Bedroom
- 2 Bathroom
For Sale
$ 629,000 $ 655 / Sq. Ft.

- 10304397 ©MLS
- 2 Bedroom
- 2 Bathroom
For Sale
$ 699,900 $ 593 / Sq. Ft.

- 10325333 ©MLS
- 2 Bedroom
- 3 Bathroom


This REALTOR.ca listing content is owned and licensed by REALTOR® members of The Canadian Real Estate Association
Data provided by: Okanagan-Mainline Real Estate Board




