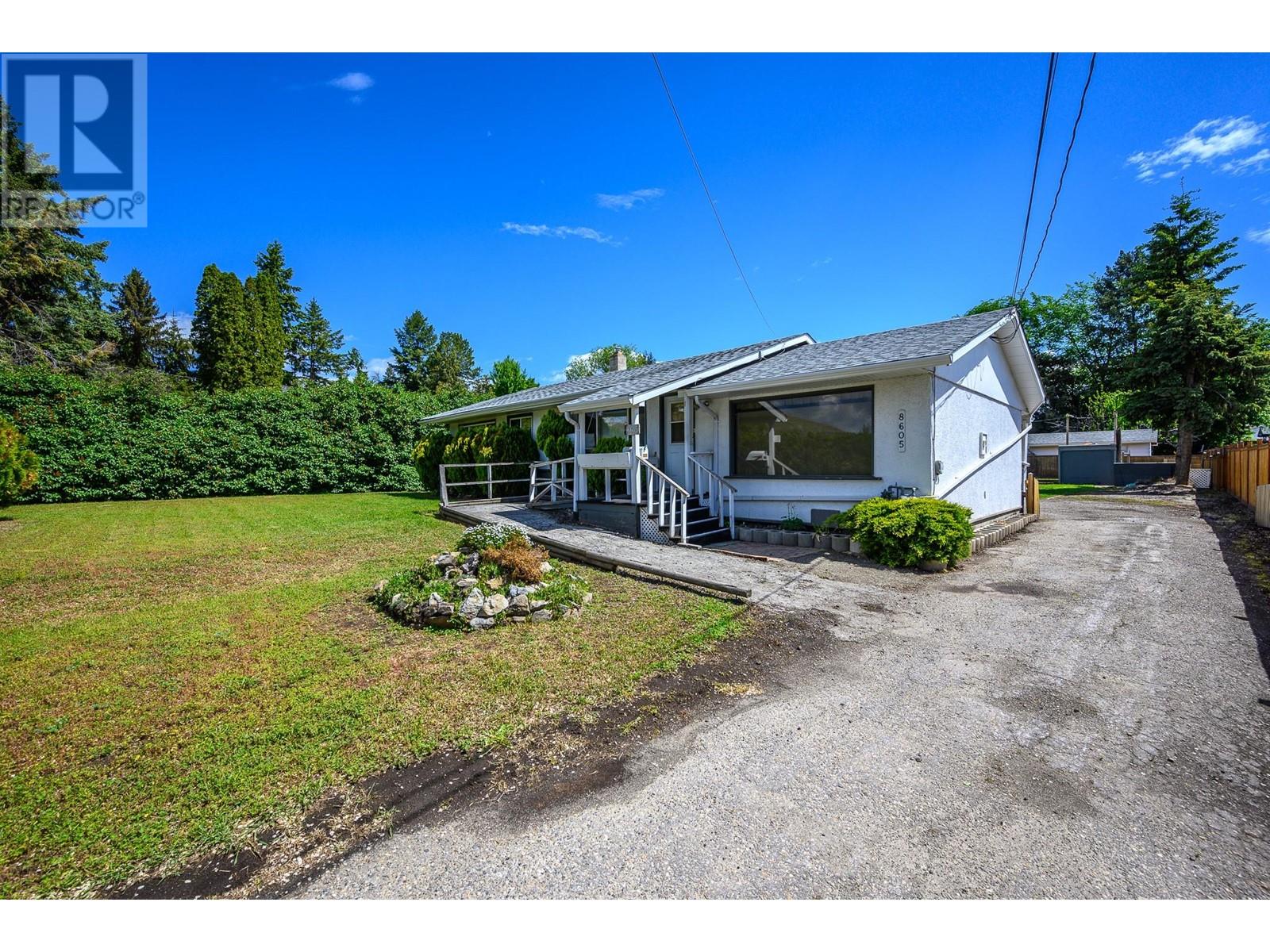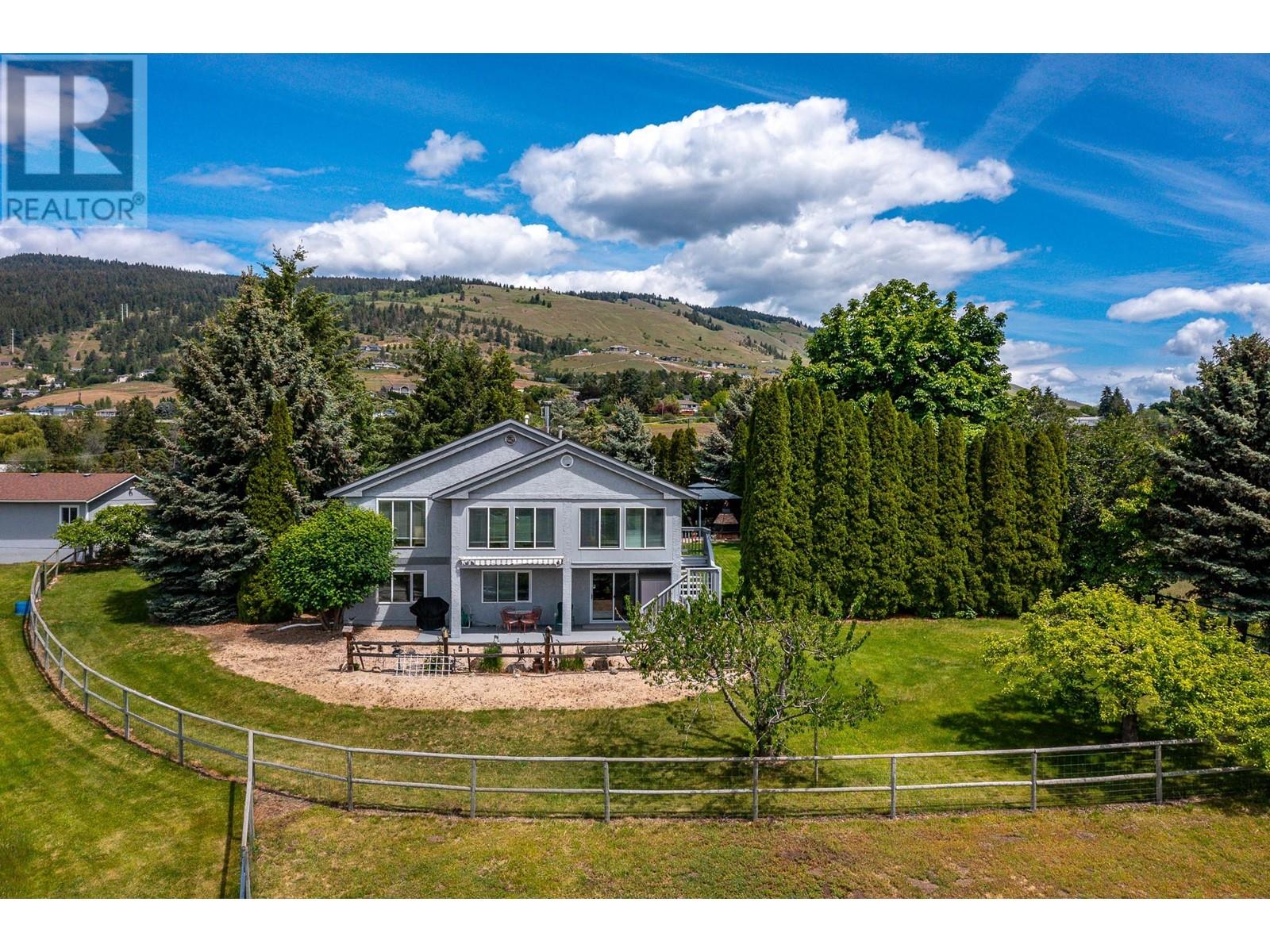- ©MLS 10321794
- Area 1800 sq ft
- Bedrooms 3
- Bathrooms 3
- Parkings 4
Description
Nestled in the heart of Coldstream, 7800 Howe Drive offers an idyllic retreat that offers both country charm and contemporary living. This one-level rancher, set upon a generous 1-acre flat parcel of flat land, is the perfect combination of comfort and convenience for the discerning empty nesters who desire ample space to accommodate their lifestyle. Step inside this 3 bedroom plus den, 2.5 bathroom home and be welcomed by an open-concept interior. The feature fireplace, viewable from three sides, sits at the heart of the living space, inviting cosy evenings and effortless entertainment. Natural light floods through new windows, casting a glow over the well-appointed interiors and highlighting the new hardi-board siding that envelops the home's exterior. The property boasts a vast, flat expanse, offering endless possibilities for gardening, leisure, or simply soaking up the tranquil surroundings. Car enthusiasts, hobbyists or those with a penchant for outdoor adventures will be enamored with the huge shop complete with loft, providing ample storage for RVs, boats, or any other treasures. There is room for all your current and future toys here. 7800 Howe Drive is not just a house; it's a lifestyle haven. Relish the benefits of acreage living minus the traditional toils. This unique offering awaits those ready to embark on their next chapter in a space that feels both expansive and private. (id:48970) Show More
Details
- Constructed Date: 1991
- Property Type: Single Family
- Type: House
- Access Type: Easy access
- Neighbourhood: Mun of Coldstream
Ammenities + Nearby
- Recreation
- Schools
- Recreation
- Schools
Features
- Level lot
- Rural Setting
- Pets Allowed
- Rentals Allowed
- Mountain view
- Refrigerator
- Dishwasher
- Range - Gas
- Microwave
- Washer & Dryer
- Central air conditioning
- Forced air
- See remarks
Rooms Details For 7800 Howe Drive
| Type | Level | Dimension |
|---|---|---|
| Storage | Main level | 3'8'' x 10'5'' |
| Primary Bedroom | Main level | 13'10'' x 13'4'' |
| Office | Main level | 11'11'' x 9'11'' |
| Living room | Main level | 13'9'' x 25'1'' |
| Kitchen | Main level | 13'5'' x 10'2'' |
| Family room | Main level | 13'4'' x 11'8'' |
| Dining room | Main level | 15'5'' x 8'9'' |
| Bedroom | Main level | 9'11'' x 12'0'' |
| Bedroom | Main level | 9'11'' x 9'11'' |
| 3pc Bathroom | Main level | 6'10'' x 6'11'' |
| 3pc Ensuite bath | Main level | 8'2'' x 6'11'' |
| 2pc Bathroom | Main level | 8'5'' x 8'2'' |
Location
Similar Properties
For Sale
$ 615,000 $ 333 / Sq. Ft.

- 10314892 ©MLS
- 3 Bedroom
- 1 Bathroom
For Sale
$ 1,293,000 $ 587 / Sq. Ft.

- 10317525 ©MLS
- 3 Bedroom
- 3 Bathroom
For Sale
$ 1,289,000 $ 419 / Sq. Ft.

- 10316003 ©MLS
- 3 Bedroom
- 3 Bathroom


This REALTOR.ca listing content is owned and licensed by REALTOR® members of The Canadian Real Estate Association
Data provided by: Okanagan-Mainline Real Estate Board




