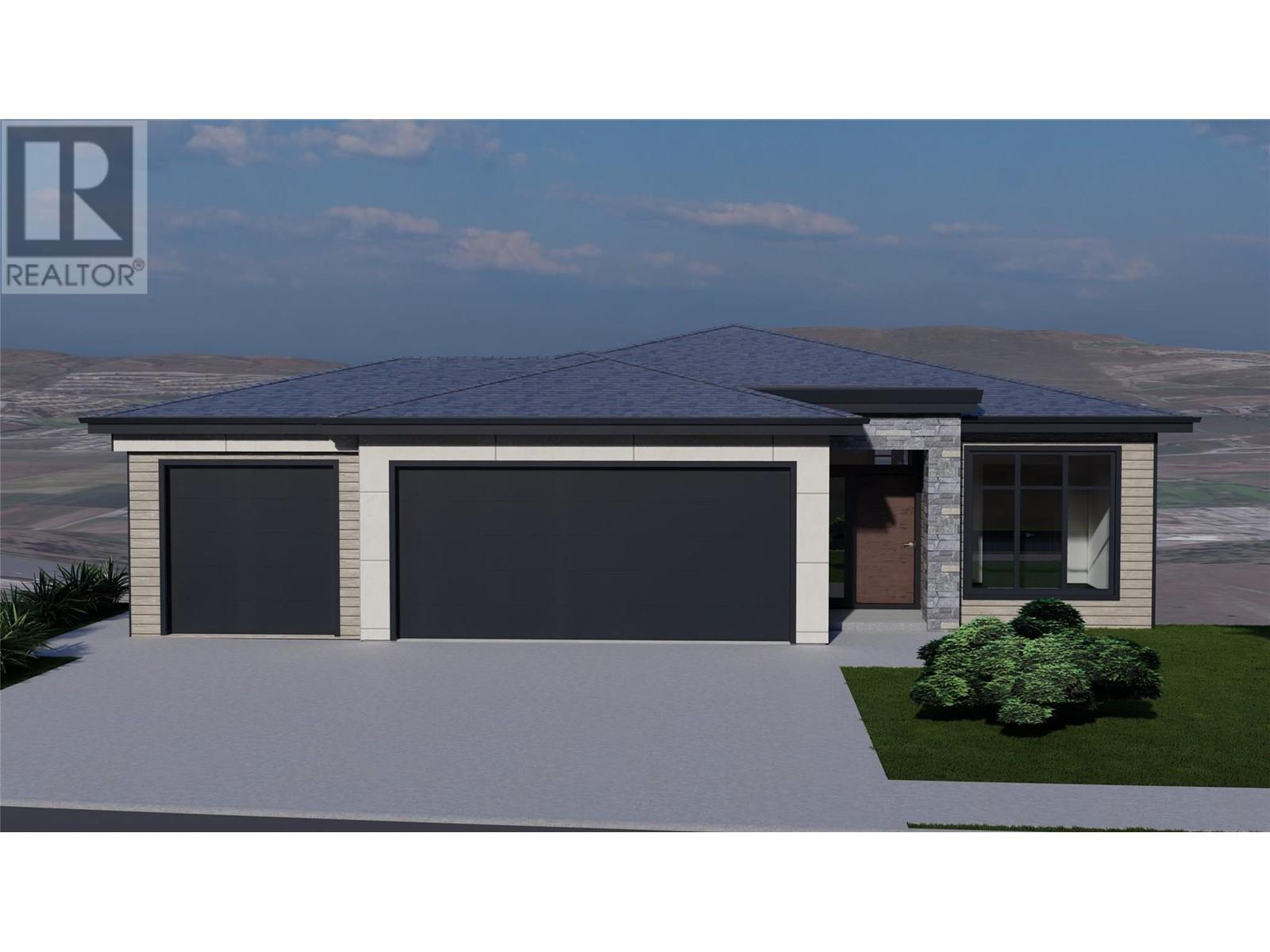- ©MLS 10330532
- Area 3181 sq ft
- Bedrooms 5
- Bathrooms 5
- Parkings 2
Description
Welcome to 789 Carleton Street, located in The Estates at University Heights, your premier neighbourhood in the University District of Kelowna. University Heights is close to all the amenities your family needs. Steps from local biking and hiking trails. 15 minute walk to UBCO and a 10 minute walk to Aberdeen Hall Preparatory School. Less than a 10 minute drive to Airport Village, Kelowna International Airport, and the Bear Quail golf courses. This family friendly home features 5 bedrooms and 5 bathrooms including a 1 bedroom LEGAL suite, sprawling over 3100 sq Ft of upscale finishings you'd come to expect from Ovation Homes! Walking into the foyer, you are greeted with views through to the covered deck, with Easterly views over the mountains and fields of Ellison, to soak in the morning sun. Open concept kitchen, living and dining rooms provide for an exceptional entertainment space, while the main floor bedroom/office rounds out this level. Upstairs you will find three bedrooms including the spa like Primary bedroom retreat. In the basement you will find a large family room with access to the backyard and covered patio, mechanical/storage room, and the 1 bedroom legal suite. Price plus GST. (id:48970) Show More
Details
- Constructed Date: 2024
- Property Type: Single Family
- Type: House
- Neighbourhood: University District
Features
- Irregular lot size
- Central air conditioning
- Forced air
Rooms Details For 789 Carleton Street
| Type | Level | Dimension |
|---|---|---|
| Other | Second level | 6'0'' x 5'5'' |
| Bedroom | Second level | 9'11'' x 11'3'' |
| 4pc Bathroom | Second level | 9' x 10'5'' |
| Bedroom | Second level | 11'1'' x 10' |
| Laundry room | Second level | 7'7'' x 6'1'' |
| 5pc Ensuite bath | Second level | 11'3'' x 9'4'' |
| Other | Second level | 9'2'' x 7'6'' |
| Primary Bedroom | Second level | 16'1'' x 12'11'' |
| Other | Basement | 5'11'' x 4'7'' |
| Other | Basement | 15'3'' x 13'3'' |
| 3pc Bathroom | Basement | 9'5'' x 5' |
| Family room | Basement | 15'11'' x 12'9'' |
| Bedroom | Main level | 9'11'' x 10'5'' |
| 3pc Bathroom | Main level | 5' x 8'6'' |
| Other | Main level | 6'3'' x 4'7'' |
| Mud room | Main level | 7'11'' x 6'10'' |
| Pantry | Main level | 5'2'' x 6'10'' |
| Living room | Main level | 16'6'' x 12'9'' |
| Dining room | Main level | 10'0'' x 12'9'' |
| Kitchen | Main level | 10'9'' x 12'9'' |
Location
Similar Properties
For Sale
$ 1,355,000 $ 496 / Sq. Ft.

- 10329965 ©MLS
- 5 Bedroom
- 4 Bathroom
For Sale
$ 1,435,000 $ 459 / Sq. Ft.

- 10329969 ©MLS
- 5 Bedroom
- 4 Bathroom
For Sale
$ 1,699,900 $ 496 / Sq. Ft.

- 10330541 ©MLS
- 5 Bedroom
- 4 Bathroom


This REALTOR.ca listing content is owned and licensed by REALTOR® members of The Canadian Real Estate Association
Data provided by: Okanagan-Mainline Real Estate Board




