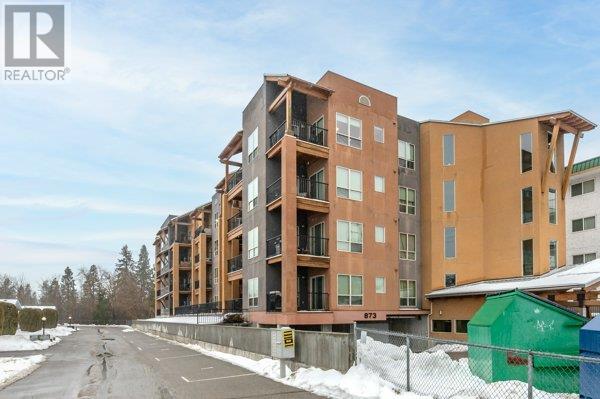- ©MLS 10322171
- Area 998 sq ft
- Bedrooms 2
- Bathrooms 2
- Parkings 1
Description
Introducing Creekside Lane, located next to Penticton Creek and a short walk to schools, grocery stores, and other downtown amenities. This progressive development of townhomes has been designed with a focus of creating an exceptional new home and maximum value in today’s housing market. The design provides an open concept main floor living space, which includes storage and direct access to outdoor space. On the upper floor you will have a primary bedroom with ensuite plus a second bedroom and bathroom. Each unit will enjoy a south facing patio area. This community will be connected by a walkway along the south side of the development. Each unit will have its own parking space. This project is brought to you by local builder/developer, Beach House Developments Inc., who has an excellent track record of quality. Call for details today. (id:48970) Show More
Details
- Constructed Date: 2024
- Property Type: Single Family
- Type: Row / Townhouse
- Architectural Style: Contemporary
- Community: Creekside Lane
- Neighbourhood: Main North
- Maintenance Fee: 245.00/Monthly
Ammenities + Nearby
- Recreation
- Schools
- Shopping
- Recreation
- Schools
- Shopping
Features
- Pets Allowed
- Rentals Allowed
- Refrigerator
- Dishwasher
- Dryer
- Range - Electric
- Water Heater - Electric
- Microwave
- Washer/Dryer Stack-Up
- Central air conditioning
- Forced air
- Heat Pump
Rooms Details For 795 Ontario Street Unit# 101
| Type | Level | Dimension |
|---|---|---|
| 4pc Bathroom | Second level | 6' x 5' |
| 3pc Ensuite bath | Second level | 6' x 5' |
| Bedroom | Second level | 10'6'' x 9'4'' |
| Primary Bedroom | Second level | 12'4'' x 9'8'' |
| Storage | Main level | 8'2'' x 3'1'' |
| Dining room | Main level | 11' x 8'5'' |
| Living room | Main level | 12'1'' x 11'7'' |
| Kitchen | Main level | 12'3'' x 8'4'' |
Location
Similar Properties
For Sale
$ 499,900 $ 510 / Sq. Ft.

- 10322367 ©MLS
- 2 Bedroom
- 2 Bathroom
For Sale
$ 449,999 $ 419 / Sq. Ft.

- 10310487 ©MLS
- 2 Bedroom
- 2 Bathroom
For Sale
$ 299,000 $ 239 / Sq. Ft.

- 10320309 ©MLS
- 2 Bedroom
- 2 Bathroom


This REALTOR.ca listing content is owned and licensed by REALTOR® members of The Canadian Real Estate Association
Data provided by: Okanagan-Mainline Real Estate Board




