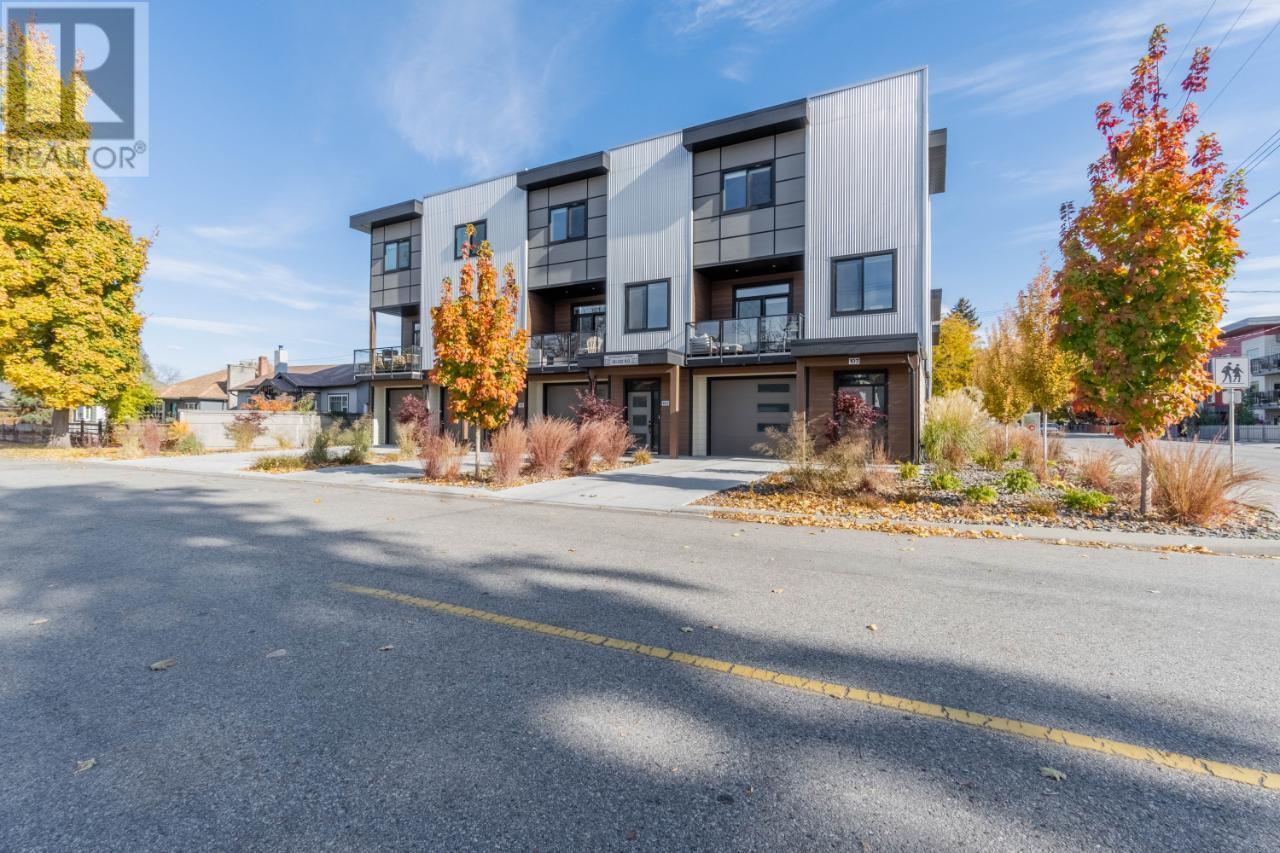- ©MLS 10320929
- Area 1523 sq ft
- Bedrooms 3
- Bathrooms 3
- Parkings 2
Description
Westmin 795’s contemporary boutique townhomes have been professionally designed with smart layouts and sophisticated styling. In the heart of the Okanagan Valley they feature 3 bed, outdoor lounge area, double attached garage and premier finishings. Quartz countertops, clean-lined cabinets, SS appliances, and equipped with everything you need to cook and dine in luxurious comfort. Begin your day in the spa-like comfort of your gorgeous bathroom featuring elegant quartz countertops and backsplash, floating vanities with flat panel cabinets and contemporary hardware coupled with sleek tiled floors. Only minutes away from Main Street where you’ll find fashion-forward shops and fresh fare at the Penticton Farmers’ Market, or indulge at gourmet restaurants and cafes. Lets not forget the many nearby wineries to enjoy. Photos are artist renderings and the Developer reserves the right to make changes and improve the product offering. ** additional units are available** (id:48970) Show More
Details
- Constructed Date: 2024
- Property Type: Single Family
- Type: Row / Townhouse
- Community: Westmin 795
- Neighbourhood: Main North
- Maintenance Fee: 478.27/Monthly
Features
- Central island
- One Balcony
- Lake view
- Refrigerator
- Dishwasher
- Dryer
- Range - Electric
- Microwave
- Washer
- Central air conditioning
- Sprinkler System-Fire
- Smoke Detector Only
- Forced air
- See remarks
Rooms Details For 795 Westminster Avenue W Unit# 116
| Type | Level | Dimension |
|---|---|---|
| 4pc Bathroom | Second level | 5'0'' x 8'8'' |
| Bedroom | Second level | 9'1'' x 9'6'' |
| Bedroom | Second level | 9'1'' x 9'5'' |
| 5pc Ensuite bath | Second level | 8'0'' x 8'8'' |
| Primary Bedroom | Second level | 12'3'' x 11'7'' |
| Other | Basement | 20'8'' x 19'3'' |
| Recreation room | Basement | 7'5'' x 11'10'' |
| 2pc Bathroom | Main level | 5'4'' x 5'0'' |
| Living room | Main level | 12'0'' x 13'6'' |
| Dining room | Main level | 10'0'' x 19'6'' |
| Kitchen | Main level | 13'6'' x 9'10'' |
Location
Similar Properties
For Sale
$ 733,900 $ 498 / Sq. Ft.

- 10320918 ©MLS
- 3 Bedroom
- 3 Bathroom
For Sale
$ 743,900 $ 488 / Sq. Ft.

- 10320924 ©MLS
- 3 Bedroom
- 3 Bathroom
For Sale
$ 635,000 $ 427 / Sq. Ft.

- 10314075 ©MLS
- 3 Bedroom
- 2 Bathroom


This REALTOR.ca listing content is owned and licensed by REALTOR® members of The Canadian Real Estate Association
Data provided by: Okanagan-Mainline Real Estate Board




