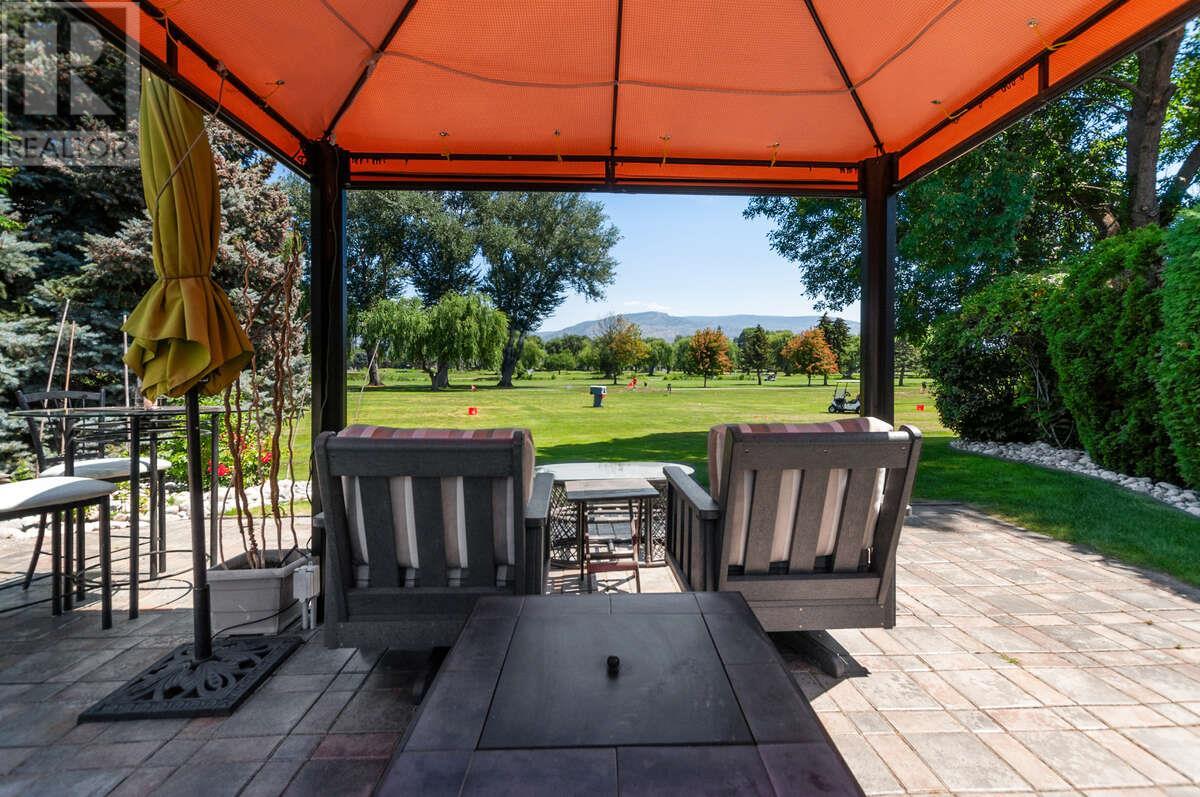- ©MLS 10320887
- Area 1960 sq ft
- Bedrooms 2
- Bathrooms 2
- Parkings 2
Description
Welcome to your serene golf course sanctuary in Fairway Village, Penticton’s exclusive community nestled within the Penticton Golf and Country Club. This spacious, one-level rancher features one of the largest floor plans in the neighbourhood, providing ample space for comfortable living and entertaining. Large entertaining spaces and 2 large bedrooms including the spacious master suite with large walk-in and 5 piece ensuite. Perfectly situated in a peaceful area of the golf course, the home enjoys a sunny southern orientation, ensuring a bright and cheerful atmosphere throughout the day. Gleaming hardwood floors enhance most of this inviting home, adding a touch of elegance and warmth. Designed with the 55+ community in mind, the well-managed strata offers low fees and a pet-friendly environment with restrictions. This is a rare opportunity to become part of a highly sought-after community. This exceptional home is a must-see and won’t be on the market for long. Don’t miss out—contact us today to schedule your private tour! (id:48970) Show More
Details
- Constructed Date: 1990
- Property Type: Single Family
- Type: House
- Architectural Style: Ranch
- Community: FAIRWAY VILLAGE
- Neighbourhood: Main North
- Maintenance Fee: 150.00/Monthly
Features
- Seniors Oriented
- Refrigerator
- Dishwasher
- Cooktop - Electric
- Microwave
- Oven - Built-In
- Central air conditioning
- Forced air
- See remarks
Rooms Details For 801 Comox Street Unit# 117
| Type | Level | Dimension |
|---|---|---|
| 3pc Bathroom | Main level | 10'10'' x 8'10'' |
| Laundry room | Main level | 15'1'' x 10'1'' |
| Bedroom | Main level | 12'6'' x 10'9'' |
| 5pc Ensuite bath | Main level | 13'3'' x 10'1'' |
| Primary Bedroom | Main level | 18'11'' x 15'4'' |
| Family room | Main level | 18'4'' x 16'11'' |
| Dining room | Main level | 14'6'' x 9'10'' |
| Kitchen | Main level | 20'10'' x 11'9'' |
| Living room | Main level | 27'10'' x 14'6'' |
Location
Similar Properties
For Sale
$ 1,295,000 $ 563 / Sq. Ft.

- 10320486 ©MLS
- 2 Bedroom
- 3 Bathroom
For Sale
$ 475,000 $ 280 / Sq. Ft.

- 10323966 ©MLS
- 2 Bedroom
- 2 Bathroom
For Sale
$ 539,000 $ 613 / Sq. Ft.

- 10321044 ©MLS
- 2 Bedroom
- 1 Bathroom


This REALTOR.ca listing content is owned and licensed by REALTOR® members of The Canadian Real Estate Association
Data provided by: Okanagan-Mainline Real Estate Board




