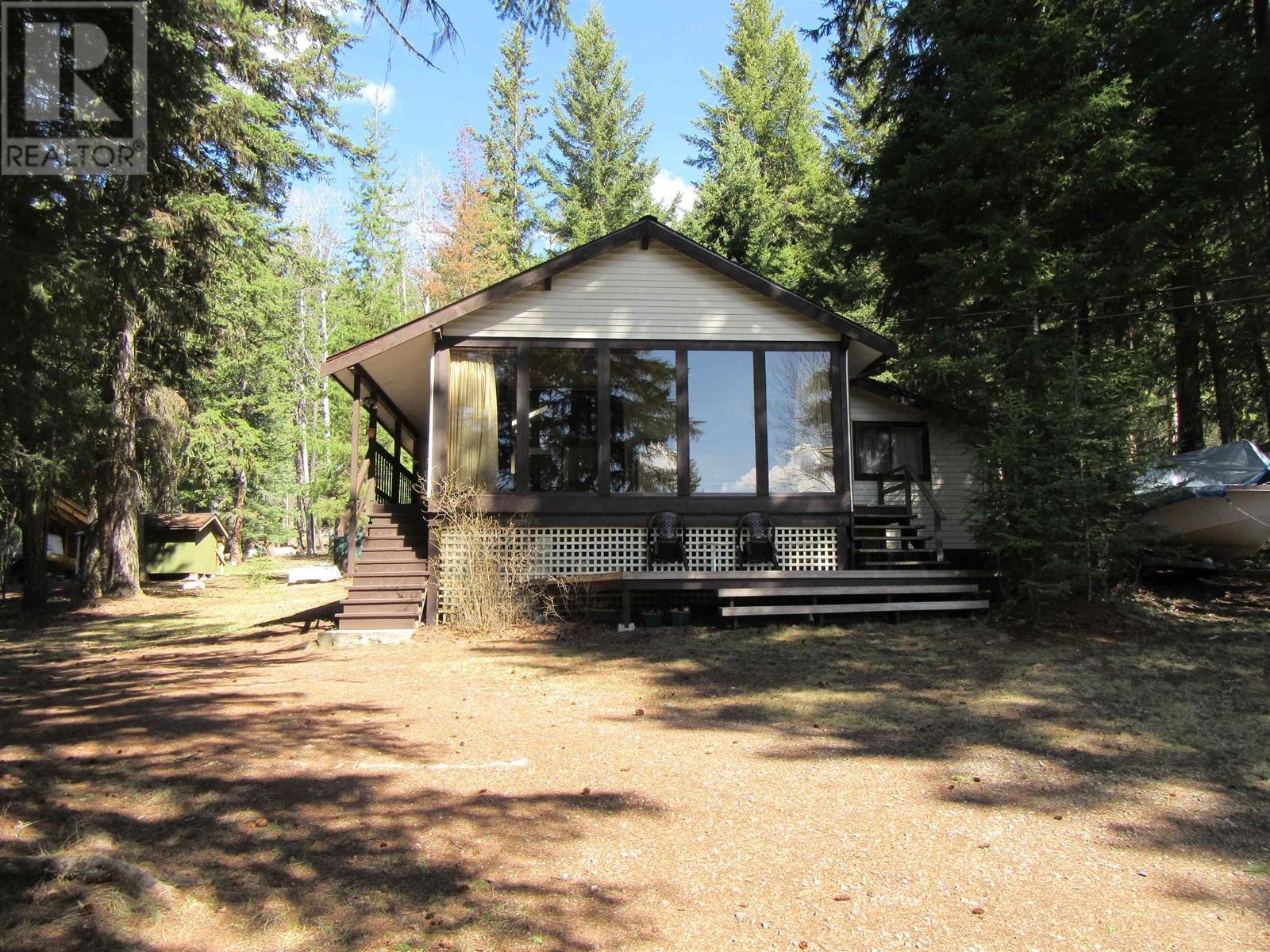- ©MLS R2859606
- Area 1134 sq ft
- Bedrooms 1
- Bathrooms 1
Description
Embark on an extraordinary opportunity to claim ownership of an exquisite waterfront acreage. This secluded 11+ acre property, adorned with a harmonious blend of trees and open fields, hosts a stunning year-round log home nestled along the serene shores of Middle Stack Lake. Offering a perfect combination of natural beauty and recreational possibilities, this haven invites you to experience the epitome of lakeside living. Immerse yourself in the tranquil ambiance as you explore the expansive property, featuring a mix of lush trees and open fields. A picturesque year-round log home stands as a testament to rustic elegance, positioned strategically to embrace the breathtaking views of Middle Stack Lake. Whether you desire a leisurely swim, a peaceful paddle, or an adventurous portage. (id:48970) Show More
Details
- Constructed Date: 2007
- Property Type: Single Family
- Type: House
Features
- Workshop
- Lake view
- Mountain view
- Washer
- Dryer
- Refrigerator
- Stove
- Dishwasher
- Range
- Security system
- Baseboard heaters
- Storage
- Waterfront
Rooms Details For 8196 N BRIDGE LAKE ROAD
| Type | Level | Dimension |
|---|---|---|
| Loft | Above | 22 ft ,9 in x 12 ft |
| Living room | Main level | 13 ft ,4 in x 16 ft ,7 in |
| Kitchen | Main level | 23 ft x 11 ft ,1 in |
| Primary Bedroom | Main level | 12 ft ,4 in x 10 ft ,4 in |
| Other | Main level | 14 ft ,1 in x 9 ft ,6 in |
Location
Similar Properties
For Sale
$ 270,000 $ 214 / Sq. Ft.

- R2895319 ©MLS
- 1 Bedroom
- 2 Bathroom
For Sale
$ 419,000 $ 384 / Sq. Ft.

7637 BURGESS ROAD, deka lake / sulphurous / hathaway lakes, British Columbia V0K1X3
Show On Map Details- R2879685 ©MLS
- 1 Bedroom
- 1 Bathroom
For Sale
$ 300,000 $ 414 / Sq. Ft.

7500 GAUTHIER ROAD, deka lake / sulphurous / hathaway lakes, British Columbia V0K1X3
Show On Map Details- R2902537 ©MLS
- 1 Bedroom
- 1 Bathroom


This REALTOR.ca listing content is owned and licensed by REALTOR® members of The Canadian Real Estate Association
Data provided by: BC Northern Real Estate Board




