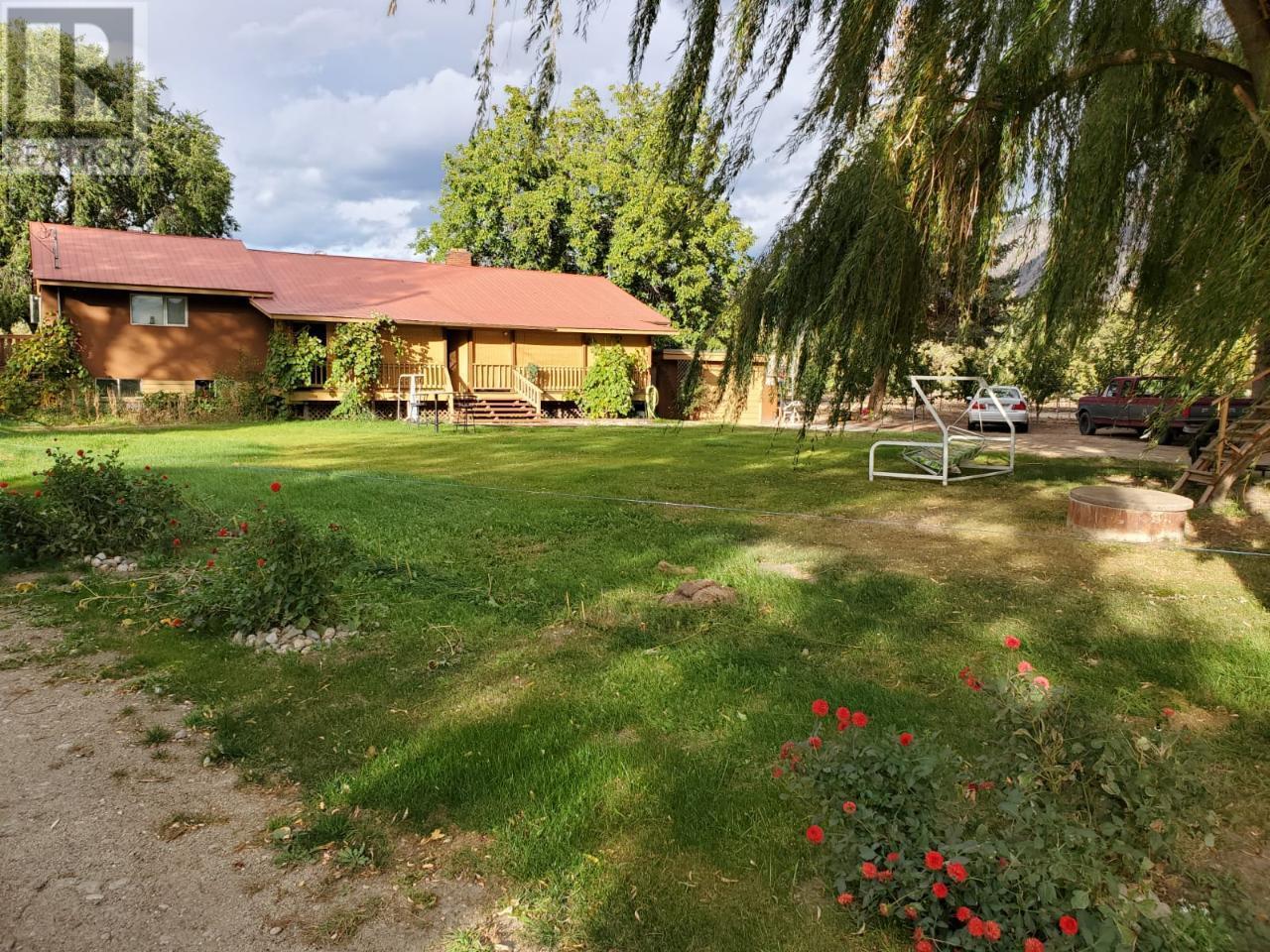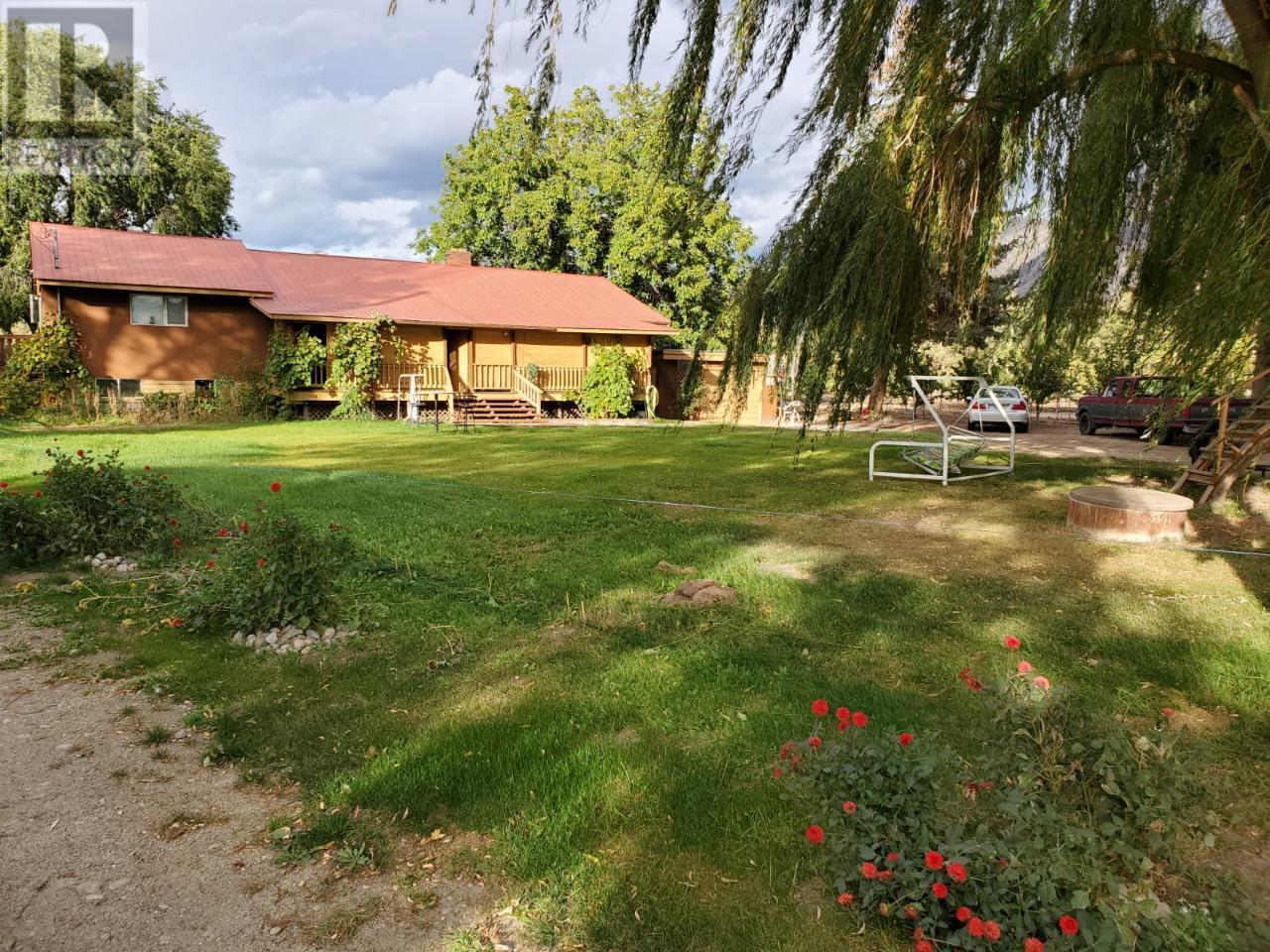- ©MLS 10327585
- Area 1258 sq ft
- Bedrooms 2
- Bathrooms 2
- Parkings 2
Description
Welcome to Gallagher Lake Village Park, a pet friendly community! This charming, level entry 2 bedroom, 2 bathroom rancher is bright and welcoming. The kitchen boasts of beautiful pendant lighting, plenty of storage and even more storage space in your laundry room! The perfect kitchen for entertaining with a 9-foot ceiling and cozy open concept livings pace. Good sized primary bedroom features dual closets, beautiful textured tile & ensuite with glass enclosed spa shower. Bonus laundry room off the double car garage featuring plenty of storage and extra shelving! The wider driveway provides additional parking space that will manage your guests just fine! The open floor plan gives access to the fully fenced, stamped patio off the dining room. Patio features a beautiful gazebo perfect for relaxing and enjoying the outdoors. No yard care here with underground irrigation! The perfect lock and leave for snowbirds in the winter months. No age restriction/rentals, pets with park approval. No PTT or GST. Pad fee incl sewer/water/garbage/recycling/maintenance. The park is conveniently located close to all amenities with a community dog park, RV parking & a network of walking trails. *All measurements are approximate. (id:48970) Show More
Details
- Constructed Date: 2015
- Property Type: Single Family
- Type: Manufactured Home
- Access Type: Easy access
- Neighbourhood: Oliver
- Maintenance Fee: 700.00/Monthly
Ammenities + Nearby
- Golf Nearby
- Park
- Recreation
- Shopping
- Ski area
- Golf Nearby
- Park
- Recreation
- Shopping
- Ski area
Features
- Level lot
- Private setting
- Central island
- Pets Allowed
- Rentals Not Allowed
- Mountain view
- Refrigerator
- Dishwasher
- Dryer
- Range - Gas
- Microwave
- Washer
- Water softener
- Central air conditioning
- Forced air
- See remarks
Rooms Details For 8300 Gallagher Lake Frontage Road Unit# 84
| Type | Level | Dimension |
|---|---|---|
| Living room | Main level | 13'6'' x 19'10'' |
| Laundry room | Main level | 7'4'' x 10'0'' |
| Dining room | Main level | 13'8'' x 3' |
| 4pc Bathroom | Main level | 10'3'' x 4'10'' |
| 3pc Ensuite bath | Main level | 7'9'' x 8'1'' |
| Bedroom | Main level | 12'5'' x 11'8'' |
| Primary Bedroom | Main level | 17'11'' x 13'6'' |
| Kitchen | Main level | 12'7'' x 14'8'' |
Location
Similar Properties
For Sale
$ 6,200,000 $ 2,067 / Sq. Ft.

- 10310464 ©MLS
- 2 Bedroom
- 2 Bathroom
For Sale
$ 6,200,000 $ 2,067 / Sq. Ft.

- 10310472 ©MLS
- 2 Bedroom
- 2 Bathroom
For Sale
$ 950,000 $ 424 / Sq. Ft.

- 10319106 ©MLS
- 2 Bedroom
- 3 Bathroom


This REALTOR.ca listing content is owned and licensed by REALTOR® members of The Canadian Real Estate Association
Data provided by: Okanagan-Mainline Real Estate Board




