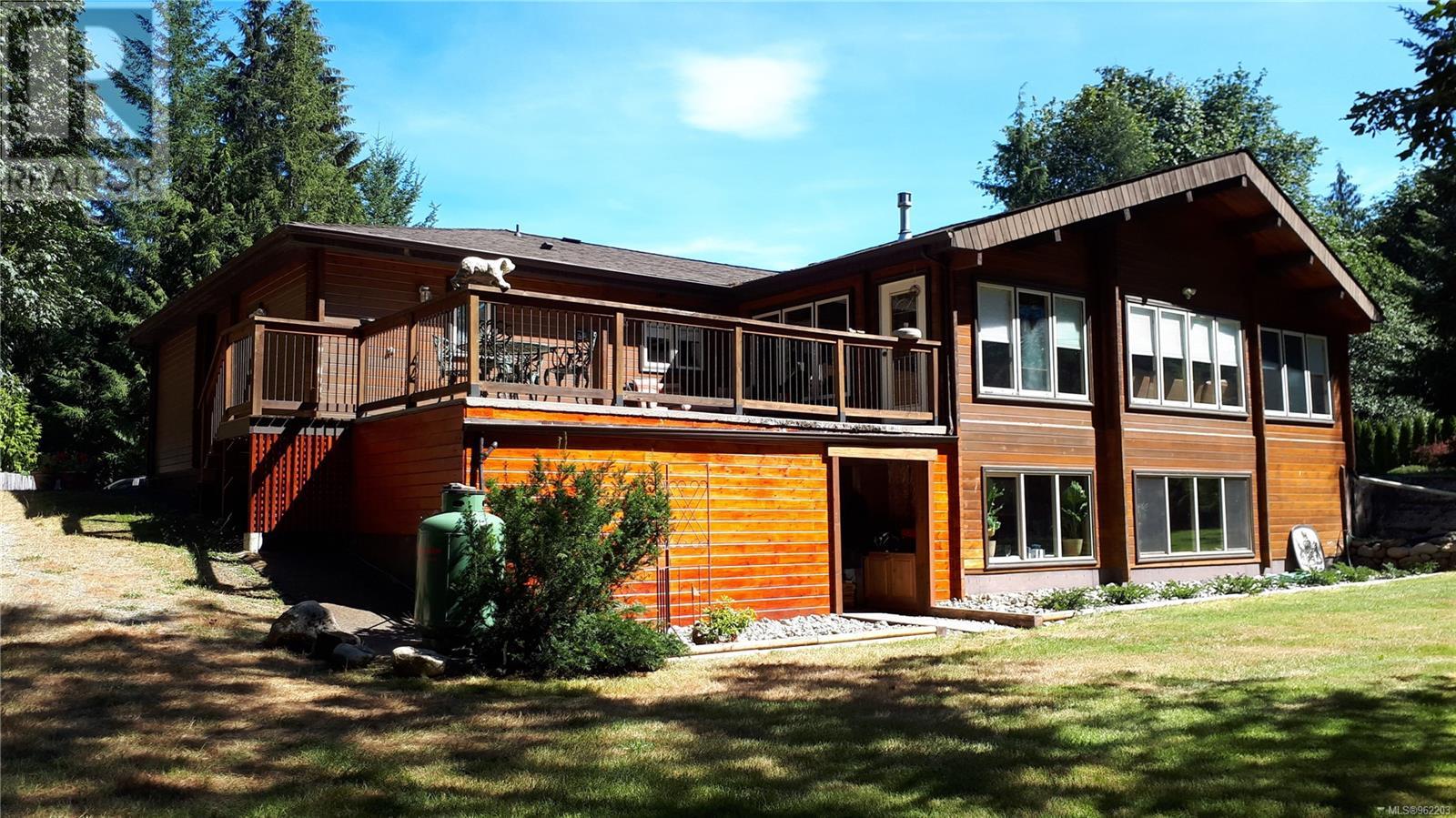- ©MLS 977549
- Area 2879 sq ft
- Bedrooms 4
- Bathrooms 4
- Parkings 10
Description
Private & treed 0.69 acre parcel with 100’+ of prime walk on beach frontage, a newer dock and a beautifully remodeled home with over 1,500 sq. ft. of tiered & wrap around deck space, everything you’ll need for Cowichan Lakefront living! Gorgeous West Cost post and beam style construction, big picture windows, sliders & glass deck rails for unobstructed lake views from the living room with cozy wood burning fireplace and the bright modern kitchen with island, eating nook and access to a covered deck area, perfect for bbqs & year round enjoyment. 4 bedrooms with ensuites, including a guest bedroom with views and balcony on the upper level & a “bunky” on the main, each with separate entrances, perfect for AirBnB, entertaining or multi family vacations. Easy care landscaping, hot tub, beautiful rock fire pit & lawn area, dock with metal pilings, in-house workshop, loads of storage space and so much more. This is a rare & special property. Don’t miss it! (id:48970) Show More
Details
- Constructed Date: 1967
- Property Type: Single Family
- Type: House
- Total Finished Area: 1877 sqft
- Access Type: Road access
- Neighbourhood: Youbou
Features
- Level lot
- Southern exposure
- Moorage
- Shed
- Lake view
- Mountain view
- Air Conditioned
- Forced air
- Heat Pump
- Waterfront on lake
Rooms Details For 8335 Sa-Seen-Os Rd
| Type | Level | Dimension |
|---|---|---|
| Balcony | Second level | 4'9 x 8'4 |
| Ensuite | Second level | 4-Piece |
| Bedroom | Second level | 16'6 x 18'10 |
| Workshop | Lower level | 29'3 x 22'7 |
| Ensuite | Main level | 4-Piece |
| Bedroom | Main level | 11'10 x 12'3 |
| Ensuite | Main level | 3-Piece |
| Bedroom | Main level | 11'1 x 12'3 |
| Ensuite | Main level | 5-Piece |
| Bedroom | Main level | 16'3 x 12'9 |
| Living room | Main level | Measurements not available x 25 ft |
| Kitchen | Main level | Measurements not available x 25 ft |
Location
Similar Properties
For Sale
$ 1,299,000 $ 291 / Sq. Ft.

- 962203 ©MLS
- 4 Bedroom
- 4 Bathroom
For Sale
$ 649,000 $ 384 / Sq. Ft.

- 978725 ©MLS
- 4 Bedroom
- 3 Bathroom
For Sale
$ 799,900 $ 387 / Sq. Ft.

- 978361 ©MLS
- 4 Bedroom
- 3 Bathroom


This REALTOR.ca listing content is owned and licensed by REALTOR® members of The Canadian Real Estate Association
Data provided by: Vancouver Island Real Estate Board




