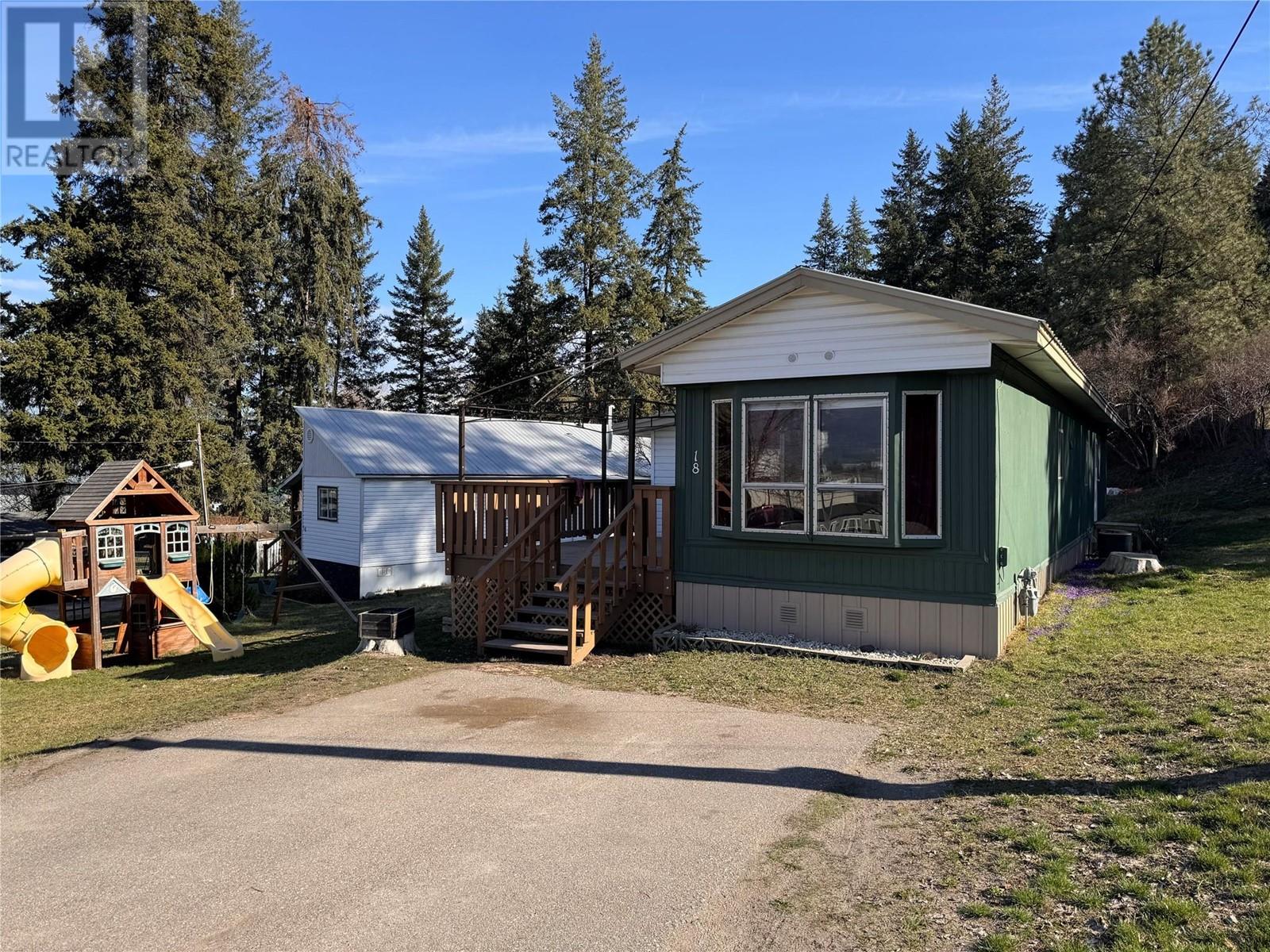- ©MLS 10324520
- Area 924 sq ft
- Bedrooms 2
- Bathrooms 2
- Parkings 2
Description
Welcome to Twin Firs Mobile Home Park, where this clean and well-maintained 2 bedroom, 2 bathroom home awaits. With a thoughtful layout, the master bedroom, complete with a full ensuite and a relaxing soaker tub is situated at one end of the home for privacy, while the second bedroom and bathroom are at the opposite end, making it ideal for guests or family members. The heart of the home is the bright living room and kitchen, which benefit from natural light pouring in through two skylights, one in the kitchen and another in the living room. With new flooring in the bathrooms and a recently installed furnace, this home is move-in ready. Outside, enjoy the cozy and private patio area, perfect for relaxing outdoors and let the kids or grandkids play in the spacious side yard. This property also features an attached carport for added convenience. Located just a short commute to Vernon or Armstrong, Twin Firs offers a peaceful setting with easy access to amenities. Plus, the school bus conveniently stops at the park’s entrance, making this home ideal for families. Please note: while no dogs are allowed, you are welcome to bring an indoor cat to enjoy this wonderful space with you! (id:48970) Show More
Details
- Constructed Date: 1984
- Property Type: Single Family
- Type: Manufactured Home
- Neighbourhood: Armstrong/ Spall.
- Maintenance Fee: 495.00/Monthly
Features
- Pets Allowed
- Pets Allowed With Restrictions
- Refrigerator
- Dishwasher
- Range - Electric
- Washer & Dryer
- Window air conditioner
- Forced air
- See remarks
Rooms Details For 844 Hutley Road Unit# 9
| Type | Level | Dimension |
|---|---|---|
| Bedroom | Main level | 9'3'' x 9'2'' |
| Primary Bedroom | Main level | 12'9'' x 10'7'' |
| Living room | Main level | 14'2'' x 13'1'' |
| Full bathroom | Main level | Measurements not available |
| Full ensuite bathroom | Main level | Measurements not available |
| Dining room | Main level | 13'4'' x 10'1'' |
| Kitchen | Main level | 9'10'' x 8'2'' |
Location
Similar Properties
For Sale
$ 318,500 $ 302 / Sq. Ft.

- 10315446 ©MLS
- 2 Bedroom
- 2 Bathroom
For Sale
$ 199,000 $ 220 / Sq. Ft.

- 10304952 ©MLS
- 2 Bedroom
- 1 Bathroom
For Sale
$ 199,900 $ 216 / Sq. Ft.

- 10326284 ©MLS
- 2 Bedroom
- 2 Bathroom


This REALTOR.ca listing content is owned and licensed by REALTOR® members of The Canadian Real Estate Association
Data provided by: Okanagan-Mainline Real Estate Board




