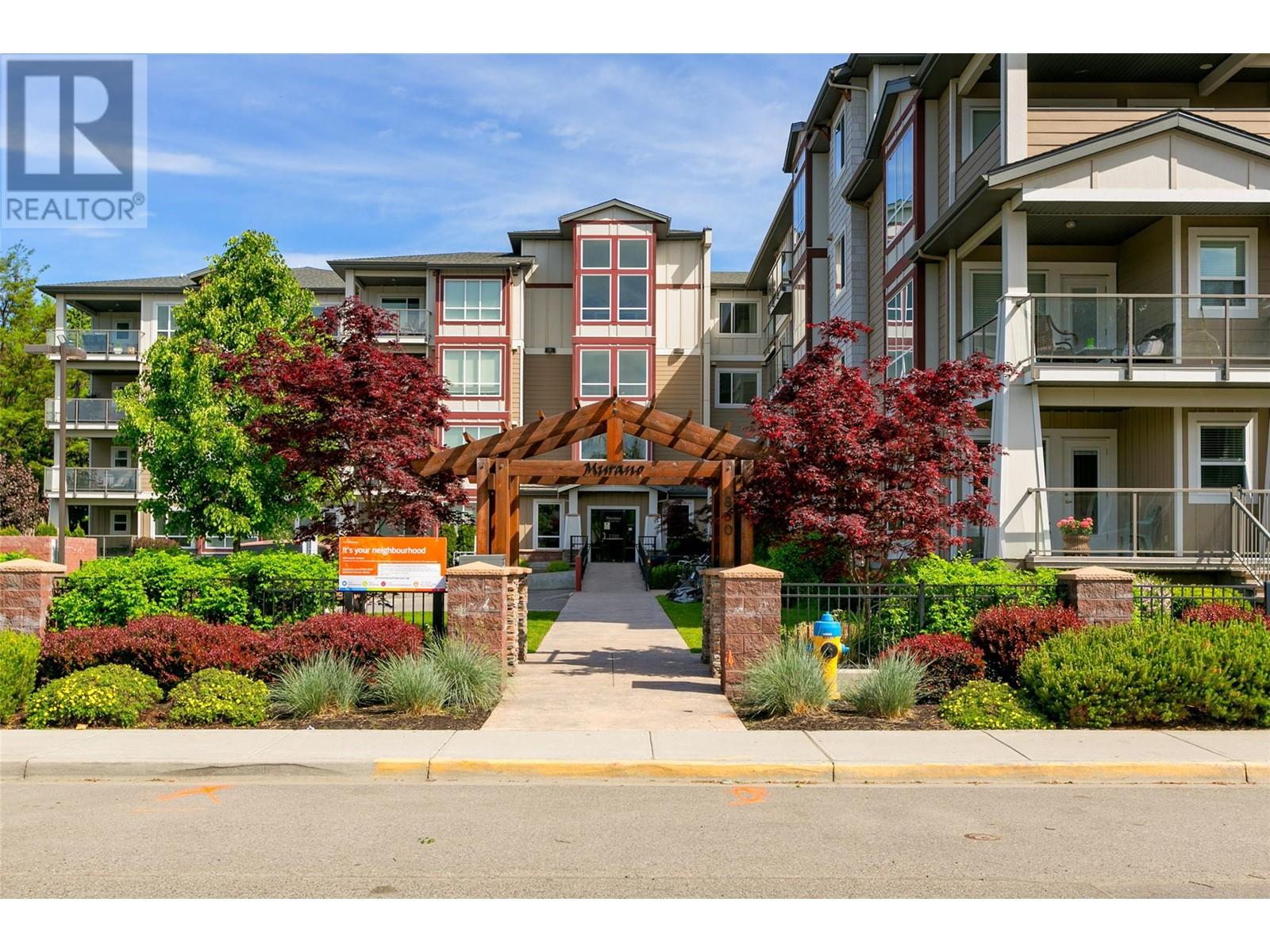- ©MLS 10308636
- Area 1257 sq ft
- Bedrooms 2
- Bathrooms 2
- Parkings 1
Description
Welcome to the Murano, conveniently located in South Kelowna minutes from downtown, beaches, transit and shopping. No need to take the elevator this main floor corner unit is located off the main lobby situated above the parkade offering safety with the convenience of no one under you. With over 1200 square feet of living space this unit offers 2 bedrooms 2 full baths and a sun room. The primary is bright and airy, complete with a walk in closet and generous bath with double sinks. The well thought out floor plan offers privacy and features a second bedroom and office/den space on the other side of the unit. The beautiful kitchen separates the bedrooms and features ample storage, tons of counter space, stainless steel appliances, granite counter tops all complete with a tile backsplash. The North facing enclosed sun room has endless possibilities with an additional 145 square feet of living space, while also limiting outdoor noise. The Murano is geothermal so rest easy knowing your heat, cooling and hot water are all included in the monthly strata fees. This is the complete package with a designated Laundry room, storage unit and secured underground parking. View a video tour here: https://youtu.be/IKSka7UKwtA?si=RZZZL3PW1nufjXB- (id:48970) Show More
Details
- Constructed Date: 2010
- Property Type: Single Family
- Type: Apartment
- Access Type: Easy access, Highway access
- Community: Murano
- Neighbourhood: Kelowna South
- Maintenance Fee: 528.00/Monthly
Ammenities + Nearby
- Storage - Locker
Features
- Level lot
- Pet Restrictions
- Refrigerator
- Dishwasher
- Dryer
- Range - Electric
- Microwave
- Washer
- See Remarks
- Sprinkler System-Fire
- Smoke Detector Only
- Forced air
- Storage, Locker
Location
Similar Properties
For Sale
$ 535,000 $ 457 / Sq. Ft.

- 10318414 ©MLS
- 2 Bedroom
- 2 Bathroom
For Sale
$ 519,000 $ 483 / Sq. Ft.

- 10318421 ©MLS
- 2 Bedroom
- 2 Bathroom
For Sale
$ 552,000 $ 473 / Sq. Ft.

- 10318419 ©MLS
- 2 Bedroom
- 2 Bathroom


This REALTOR.ca listing content is owned and licensed by REALTOR® members of The Canadian Real Estate Association
Data provided by: Okanagan-Mainline Real Estate Board




