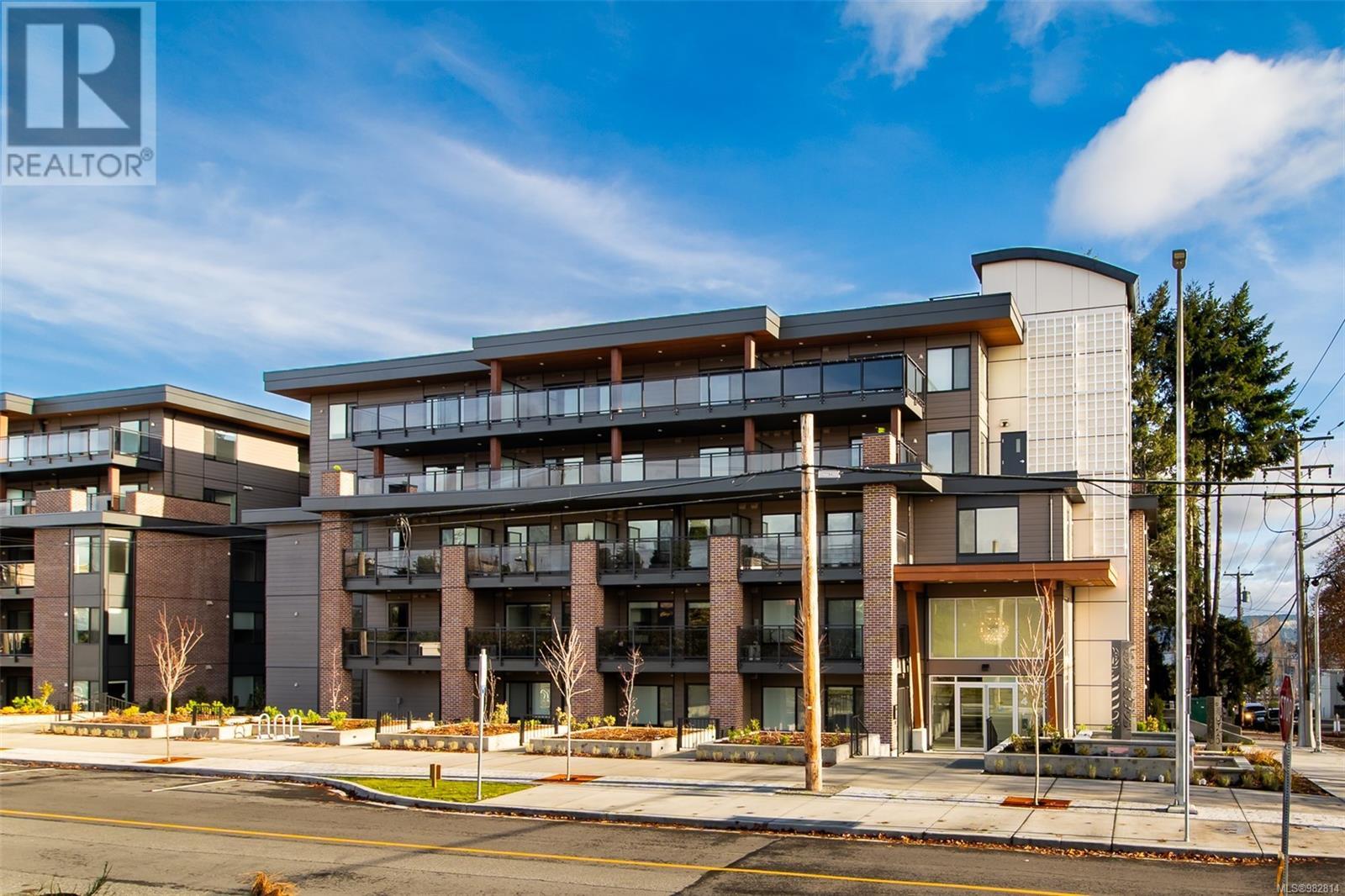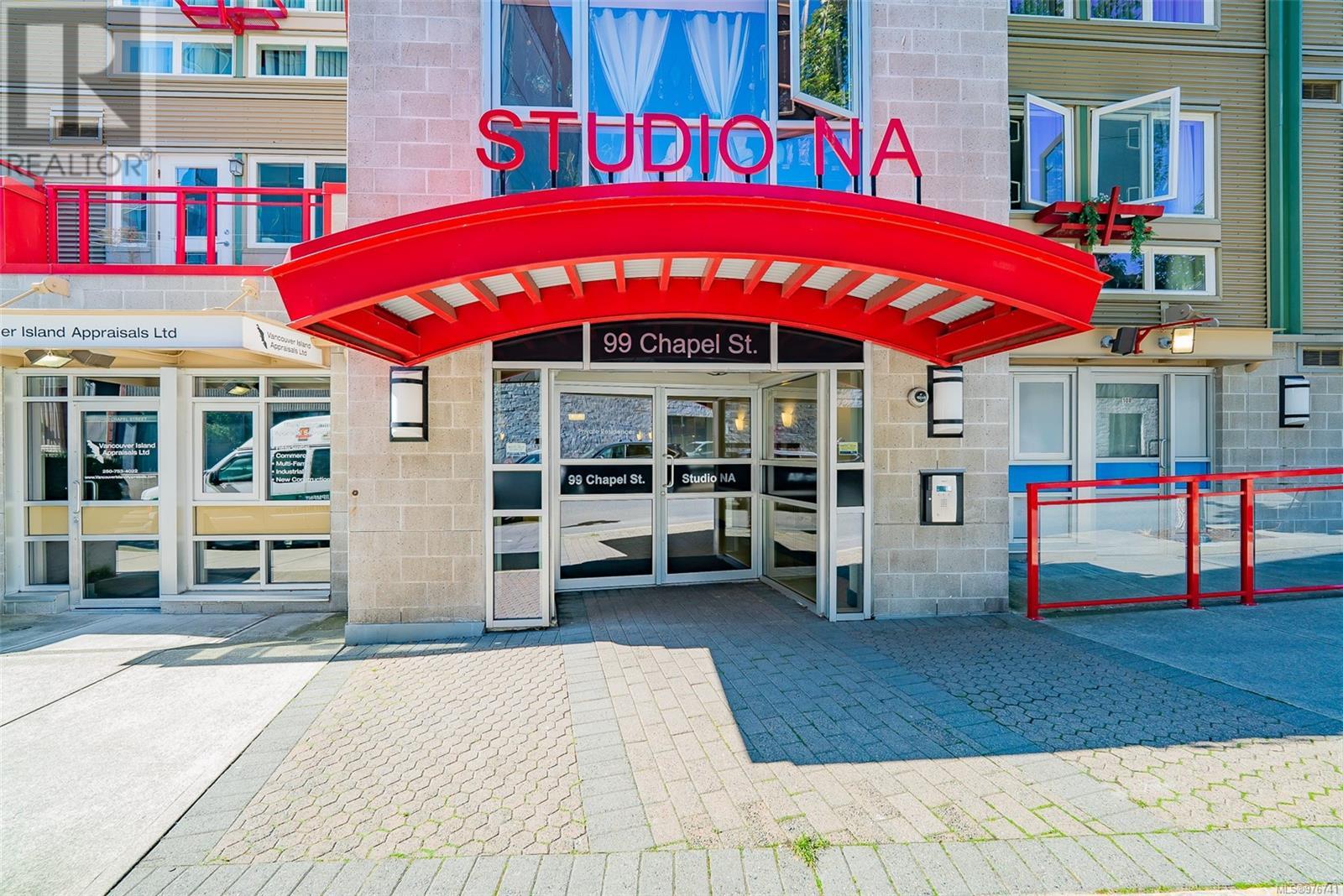- ©MLS 981050
- Area 1040 sq ft
- Bedrooms 1
- Bathrooms 1
- Parkings 4
Description
Perched high on a 0.88-acre West-facing bluff, this custom home offers a rare opportunity to enjoy privacy, peace, and quiet, surrounded by eagles and other wildlife. The expansive decks provide stunning views of sunsets and offer a perfect spot for stargazing. The open-concept interior features vaulted ceilings, skylights, and warm natural light that creates a seamless connection to the surrounding landscape. The kitchen invites personal touches, whether enjoyed as is or as a blank canvas for a dream design. This home blends rustic charm with modern self-sufficiencies. A heat pump provides efficient heating and cooling, and a commercial-grade generator with new propane systems makes it a haven for sustainable living. Outdoors, multiple decks provide spaces for entertaining or peaceful solitude. Thoughtfully upgraded with practical comforts, this home retains its cozy, cabin-like feel while offering all the amenities for modern living. It’s more than just a home—it’s a private sanctuary where nature, comfort, and sustainability meet. (id:48970) Show More
Details
- Constructed Date: 1982
- Property Type: Single Family
- Type: House
- Total Finished Area: 1040 sqft
- Architectural Style: Westcoast
- Neighbourhood: Gabriola Island
Features
- Private setting
- Mountain view
- Ocean view
- Refrigerator
- Stove
- Washer
- Dryer
- Air Conditioned
- Baseboard heaters
- Heat Pump
- Waterfront on ocean
Rooms Details For 851 Canso Rd
| Type | Level | Dimension |
|---|---|---|
| Dining room | Main level | 11 ft x 12 ft |
| Laundry room | Main level | 8 ft x 5 ft |
| Family room | Main level | 14 ft x 7 ft |
| Kitchen | Main level | 14 ft x 12 ft |
| Den | Main level | 13 ft x 16 ft |
| Entrance | Main level | 5 ft x 15 ft |
| Ensuite | Main level | 3-Piece |
| Primary Bedroom | Main level | 12 ft x 15 ft |
Location
Similar Properties
For Sale
$ 429,000 $ 583 / Sq. Ft.

- 982814 ©MLS
- 1 Bedroom
- 1 Bathroom
For Sale
$ 369,900 $ 677 / Sq. Ft.

- 976741 ©MLS
- 1 Bedroom
- 1 Bathroom
For Sale
$ 625,000 $ 366 / Sq. Ft.

- 973059 ©MLS
- 1 Bedroom
- 2 Bathroom


This REALTOR.ca listing content is owned and licensed by REALTOR® members of The Canadian Real Estate Association
Data provided by: Victoria Real Estate Board




