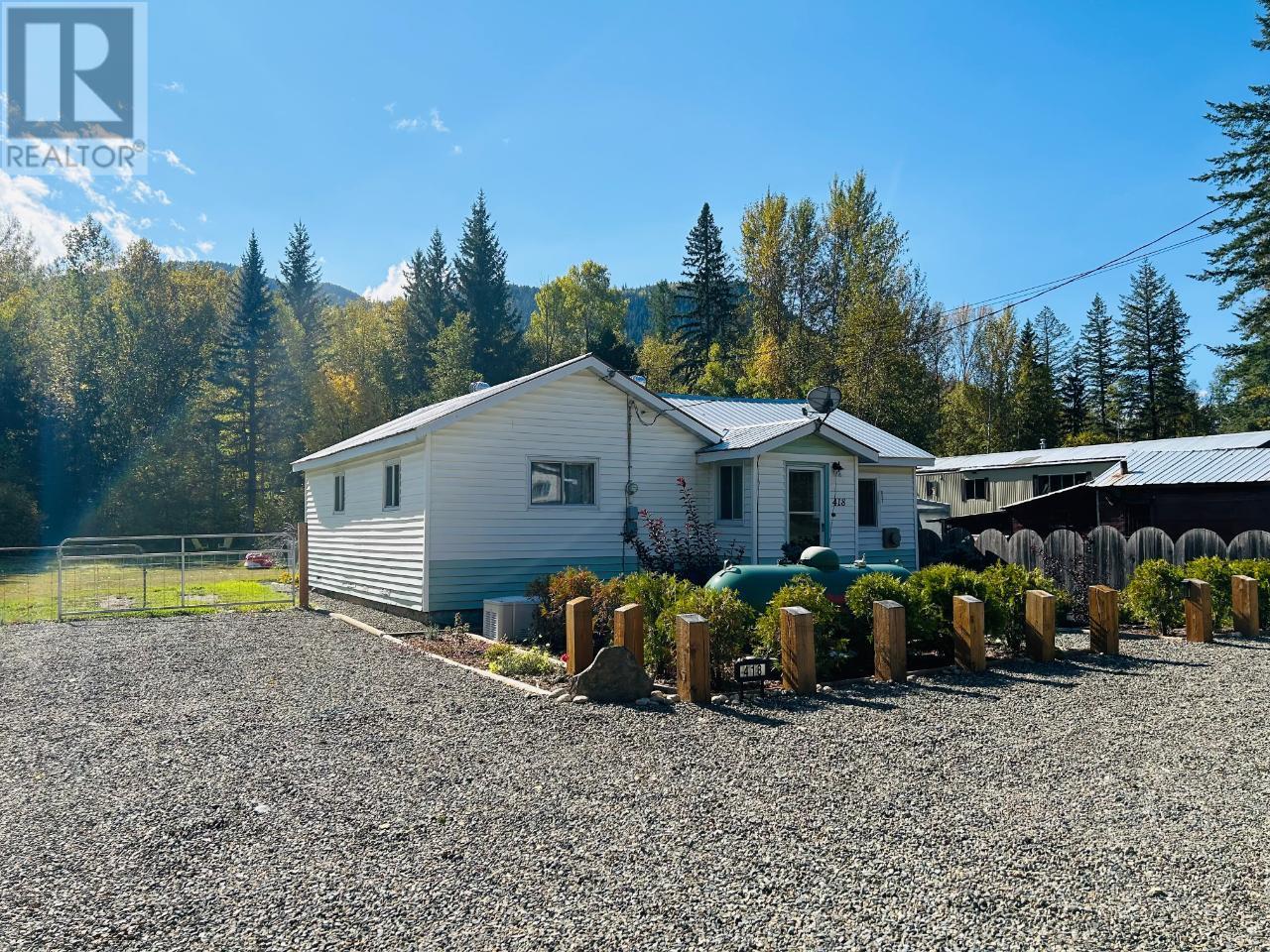- ©MLS 181480
- Area 1056 sq ft
- Bedrooms 2
- Bathrooms 2
- Parkings 2
Description
This like-new home is ready for it's next owner! Located in a quiet 55+ small community, this unit has a large master bedroom that includes a good-sized w/i closet and 3 pc ensuite bath plus another bedroom with bay window - it's the perfect downsizing property. Kitchen has SS appliances, b/i microwave, double sink, dishwasher and peninsula counter, so you can visit while cooking. Living room features a lovely fan light, and the home has central A/C and high efficiency propane furnace. An additional 4 pc bath has privacy window blocks to add light. Furniture negotiable, immediate possession available. (id:48970) Show More
Details
- Constructed Date: 2011
- Property Type: Single Family
- Type: Manufactured Home
- Access Type: Highway access
- Architectural Style: Other
- Neighbourhood: Clearwater
- Maintenance Fee: 365.00/Monthly
Ammenities + Nearby
- Golf Nearby
- Recreation
- Shopping
- Golf Nearby
- Recreation
- Shopping
Features
- Level lot
- Adult Oriented
- Pets not Allowed
- Seniors Oriented
- Range
- Refrigerator
- Dishwasher
- Microwave
- Central air conditioning
- Forced air
- See remarks
Rooms Details For 851 OLD N THOMPSON Highway Unit# 3
| Type | Level | Dimension |
|---|---|---|
| Living room | Main level | 14'5'' x 14'8'' |
| Primary Bedroom | Main level | 14'8'' x 11'6'' |
| 3pc Ensuite bath | Main level | Measurements not available |
| Kitchen | Main level | 18'2'' x 9'4'' |
| Dining room | Main level | 8'10'' x 5'4'' |
| Bedroom | Main level | 9'7'' x 11'11'' |
| 4pc Bathroom | Main level | Measurements not available |
Location
Similar Properties
For Sale
$ 100,000 $ 102 / Sq. Ft.

- 181318 ©MLS
- 2 Bedroom
- 1 Bathroom
For Sale
$ 449,900 $ 487 / Sq. Ft.

- 180323 ©MLS
- 2 Bedroom
- 2 Bathroom
For Sale
$ 285,000 $ 286 / Sq. Ft.

- 178323 ©MLS
- 2 Bedroom
- 1 Bathroom


This REALTOR.ca listing content is owned and licensed by REALTOR® members of The Canadian Real Estate Association
Data provided by: Okanagan-Mainline Real Estate Board




