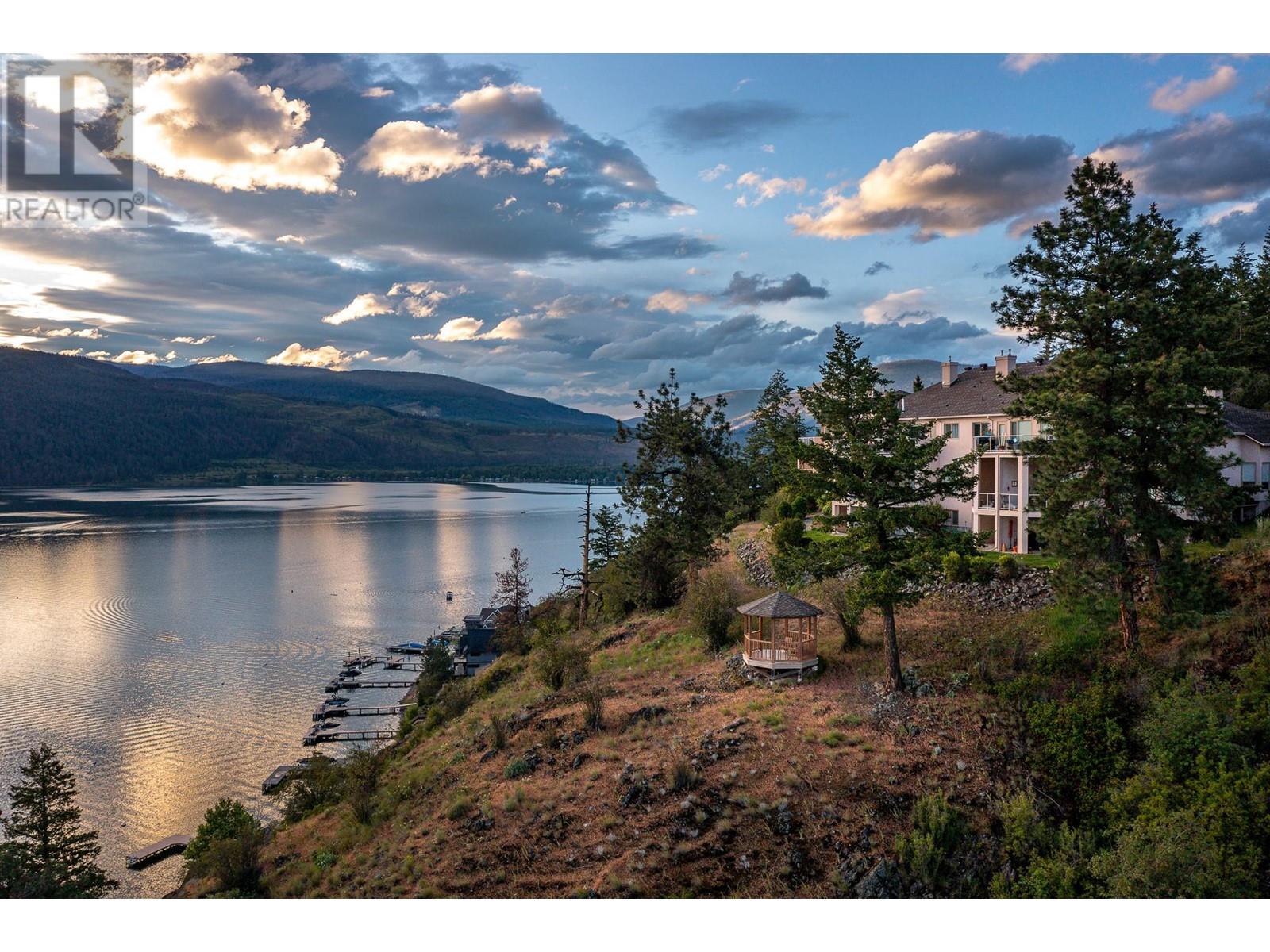- ©MLS 10320913
- Area 2937 sq ft
- Bedrooms 3
- Bathrooms 3
- Parkings 4
Description
Views, views, views! Welcome to your serene escape! This breathtaking property offers unparalleled lake views and presents a perfect blend of luxury, comfort, and nature. Nestled in a tranquil neighbourhood, this home is ideal for those seeking a peaceful lifestyle while still enjoying easy access to local amenities. Step outside to your expansive deck/patio, where you can unwind with a morning coffee or host summer barbecues overlooking the pristine water. The master suite is a true oasis, complete with stunning lake views, a walk-in closet, and a spa-like en-suite bath. Additional bedrooms are spacious and inviting, perfect for family or guests. The open-concept living and dining area is perfect for entertaining, with ample space for family gatherings or cozy nights in. The elegant fireplace adds warmth and charm to the atmosphere. Don’t miss this opportunity to own a slice of paradise in this modern masterpiece with captivating lake views! Schedule your private tour today and experience the beauty of lakeside living for yourself in a brand new home! Contact us for more details! (id:48970) Show More
Details
- Constructed Date: 2023
- Property Type: Single Family
- Type: House
- Access Type: Easy access
- Architectural Style: Ranch
- Neighbourhood: Adventure Bay
Ammenities + Nearby
- Golf Nearby
- Recreation
- Golf Nearby
- Recreation
Features
- Sloping
- Central island
- Lake view
- Mountain view
- Valley view
- Refrigerator
- Dishwasher
- Range - Electric
- Water Heater - Electric
- Washer & Dryer
- Central air conditioning
- Controlled entry
- Smoke Detector Only
- Forced air
- See remarks
Rooms Details For 8820 Oxford Road
| Type | Level | Dimension |
|---|---|---|
| Full bathroom | Basement | Measurements not available |
| Laundry room | Basement | 11'1'' x 5'11'' |
| Bedroom | Basement | 12'8'' x 9'2'' |
| Bedroom | Basement | 12'8'' x 9'3'' |
| Recreation room | Basement | 24'5'' x 23'4'' |
| Partial bathroom | Main level | Measurements not available |
| Full ensuite bathroom | Main level | Measurements not available |
| Foyer | Main level | 13'11'' x 12'8'' |
| Primary Bedroom | Main level | 15'8'' x 12'4'' |
| Living room | Main level | 25'1'' x 18'0'' |
| Kitchen | Main level | 15'7'' x 9'0'' |
Location
Similar Properties
For Sale
$ 1,188,000 $ 399 / Sq. Ft.

- 10318389 ©MLS
- 3 Bedroom
- 3 Bathroom
For Sale
$ 1,330,000 $ 371 / Sq. Ft.

- 10324983 ©MLS
- 3 Bedroom
- 3 Bathroom
For Sale
$ 739,000 $ 339 / Sq. Ft.

- 10316235 ©MLS
- 3 Bedroom
- 2 Bathroom


This REALTOR.ca listing content is owned and licensed by REALTOR® members of The Canadian Real Estate Association
Data provided by: Okanagan-Mainline Real Estate Board




