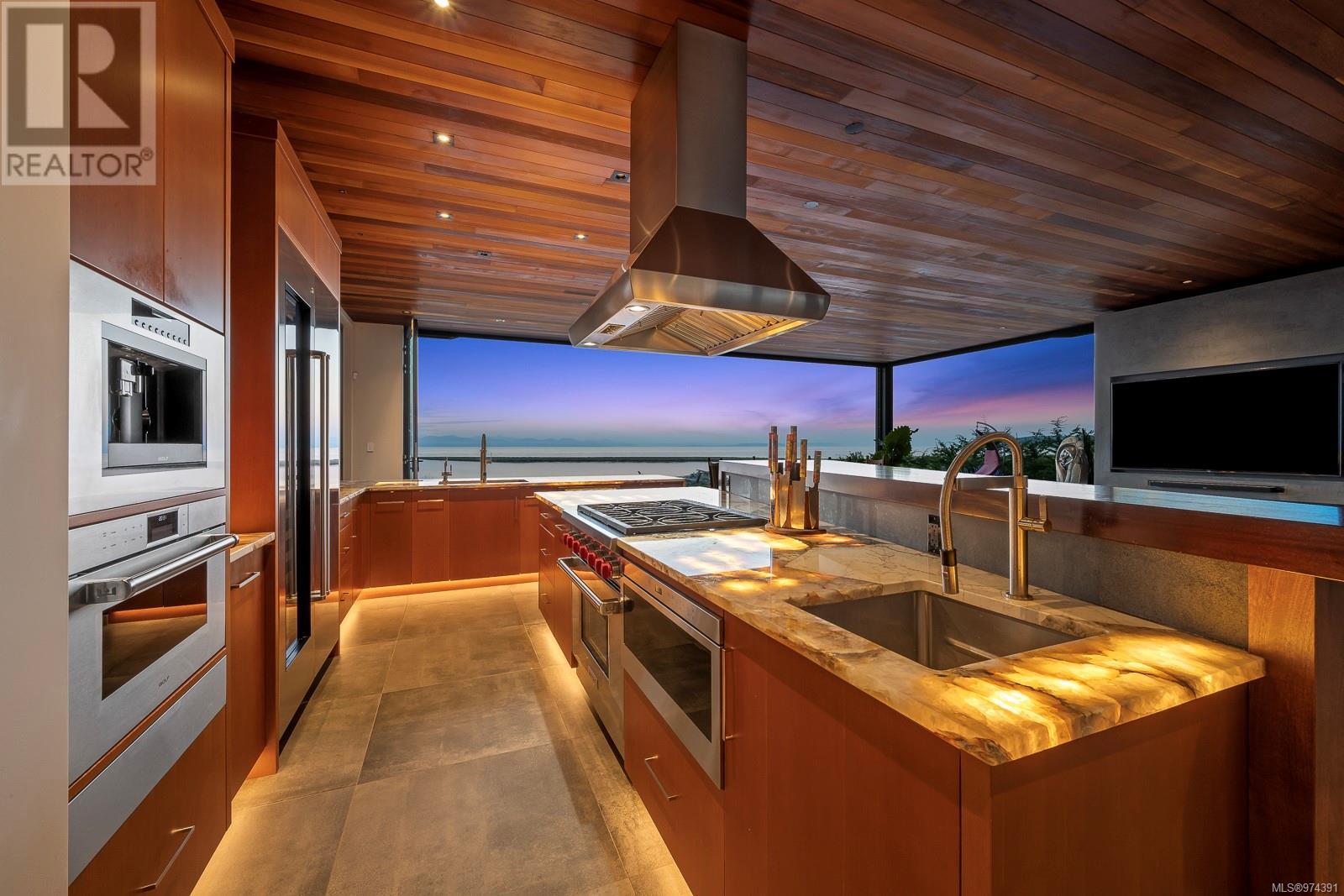- ©MLS 972897
- Area 2258 sq ft
- Bedrooms 3
- Bathrooms 3
- Parkings 4
Description
Sweet Saratoga Beach invites you to make this beautiful executive-style home on a 1/2-acre lot your new sanctuary. Nestled in nature on a quiet street, this 3-bed/3-bath offers a perfect blend of comfort and style. The expansive country kitchen, featuring a butcher block island, custom cabinetry, and generous counter space is ideal for family gathering & connects to the dining room and sunken living room which overlook the lush backyard backing onto the neighborhood pond. The formal living room, with wood-burning rock fireplace, exudes cozy ambiance. A winding staircase leads to the upper level, with a sitting area, primary bedroom complete with a stunning ensuite and walk-in closet plus another bedroom. The main floor has a den/bedroom with its own private patio. Other features include a detached shop/guesthouse, double garage, and ample parking for your RV. Enjoy close proximity to Saratoga Beach, the local golf course, marina, and Oyster River for endless outdoor adventures. (id:48970) Show More
Details
- Constructed Date: 1995
- Property Type: Single Family
- Type: House
- Total Finished Area: 2258 sqft
- Access Type: Road access
- Neighbourhood: Merville Black Creek
Features
- Acreage
- Level lot
- Southern exposure
- Marine Oriented
- Shed
- Forced air
Rooms Details For 8856 McLarey Ave
| Type | Level | Dimension |
|---|---|---|
| Bathroom | Second level | 3-Piece |
| Ensuite | Second level | 4-Piece |
| Sitting room | Second level | 9'10 x 10'10 |
| Bedroom | Second level | 11 ft x Measurements not available |
| Primary Bedroom | Second level | 13'1 x 12'5 |
| Laundry room | Main level | 7 ft x Measurements not available |
| Bathroom | Main level | 3-Piece |
| Bedroom | Main level | 11 ft x Measurements not available |
| Family room | Main level | 15'7 x 14'3 |
| Living room | Main level | 14'9 x 14'5 |
| Dining room | Main level | 10'8 x 18'2 |
| Kitchen | Main level | 16'7 x 12'2 |
Location
Similar Properties
For Sale
$ 880,000 $ 417 / Sq. Ft.

- 968165 ©MLS
- 3 Bedroom
- 2 Bathroom
For Sale
$ 987,500 $ 517 / Sq. Ft.

- 977059 ©MLS
- 3 Bedroom
- 3 Bathroom
For Sale
$ 5,500,000 $ 1,486 / Sq. Ft.

- 974391 ©MLS
- 3 Bedroom
- 6 Bathroom


This REALTOR.ca listing content is owned and licensed by REALTOR® members of The Canadian Real Estate Association
Data provided by: Vancouver Island Real Estate Board




