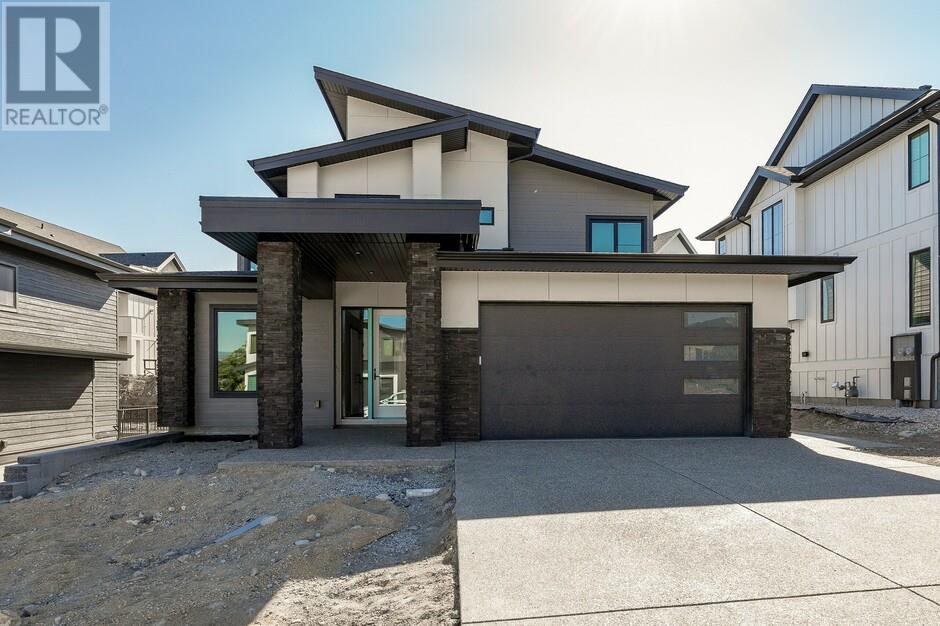- ©MLS 10323699
- Area 2536 sq ft
- Bedrooms 4
- Bathrooms 4
- Parkings 1
Description
In the process of rezoning to strata duplex. Beautiful new build with 4 bedrooms and 3 bathrooms on each side. The main floor has a beautiful kitchen with bright open floor plan. Kitchen island overlooks the living area with a natural gas fireplace for those cozy winter evenings. Huge walk-in pantry. The eating area opens to a large deck with natural gas barbecue outlet and gorgeous mountain views. Gorgeous flooring throughout and modern finishes. Upstairs are three spacious bedrooms. Primary bedroom has a beautiful ensuite with huge shower and double sinks. There is also a large walk in closet. Stacking washer and dryer just off the primary bedroom. The basement has a flex room that is perfect for a family room, large office or workout room. There is a spacious bedroom just off the flex room. The yard is completed with no maintenance artificial turf. Plus GST. (id:48970) Show More
Details
- Constructed Date: 2024
- Property Type: Single Family
- Type: Duplex
- Architectural Style: Contemporary
- Neighbourhood: Lower Mission
Features
- Refrigerator
- Dishwasher
- Range - Electric
- Microwave
- Washer/Dryer Stack-Up
- Central air conditioning
- Security system
- Smoke Detector Only
- Forced air
- See remarks
Rooms Details For 896 Dehart Road
| Type | Level | Dimension |
|---|---|---|
| Primary Bedroom | Second level | 13'6'' x 18'8'' |
| Bedroom | Second level | 11'7'' x 13'2'' |
| Bedroom | Second level | 11'1'' x 14'7'' |
| 4pc Ensuite bath | Second level | 10'11'' x 9' |
| 4pc Bathroom | Second level | 4'11'' x 9'8'' |
| Storage | Basement | 8'4'' x 5'5'' |
| Utility room | Basement | 10'6'' x 8'7'' |
| Recreation room | Basement | 10'3'' x 17'2'' |
| Bedroom | Basement | 10'7'' x 14'4'' |
| 4pc Bathroom | Basement | 7' x 8'2'' |
| Living room | Main level | 10'6'' x 17'4'' |
| Kitchen | Main level | 10'6'' x 14'1'' |
| Foyer | Main level | 9'8'' x 9'3'' |
| Dining room | Main level | 10'6'' x 10'1'' |
| 2pc Bathroom | Main level | 4'10'' x 4'11'' |
Location
Similar Properties
For Sale
$ 1,135,000 $ 448 / Sq. Ft.

- 10323687 ©MLS
- 4 Bedroom
- 4 Bathroom
For Sale
$ 1,549,900 $ 547 / Sq. Ft.

- 10306800 ©MLS
- 4 Bedroom
- 4 Bathroom
For Sale
$ 1,479,900 $ 480 / Sq. Ft.

- 10320051 ©MLS
- 4 Bedroom
- 4 Bathroom


This REALTOR.ca listing content is owned and licensed by REALTOR® members of The Canadian Real Estate Association
Data provided by: Okanagan-Mainline Real Estate Board




