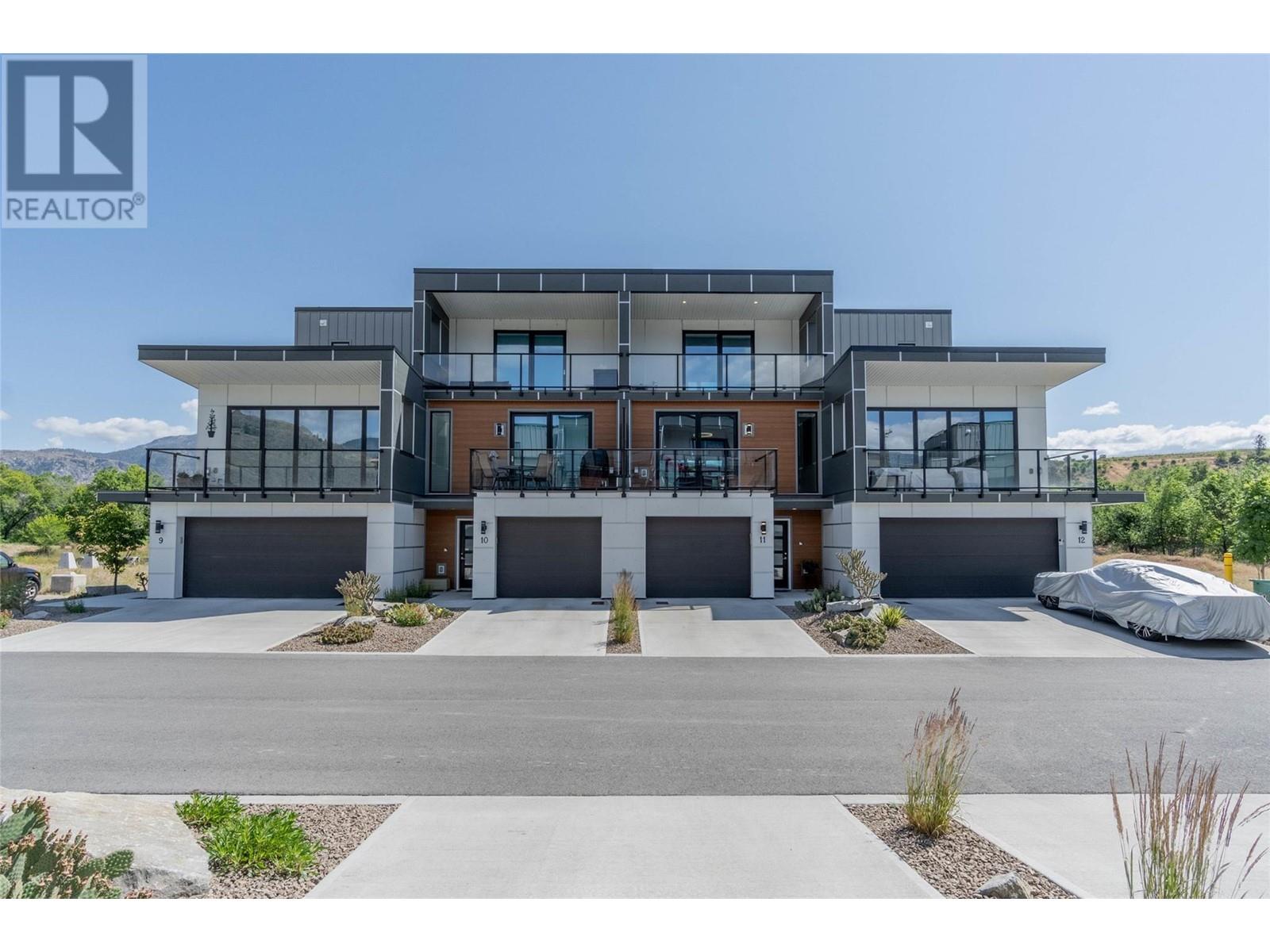- ©MLS 10324777
- Area 963 sq ft
- Bedrooms 2
- Bathrooms 2
- Parkings 1
Description
TOP FLOOR unit in Casa Rio! Casa Rio is a professionally managed complex offering elevators, secure entry, underground parking, 2 workshops, an indoor golf driving range, gym, billiard room, and a library! This top-floor unit has 2 bedrooms, 2 full bathrooms, vaulted ceilings, open concept, and nicely updated high-end vinyl flooring. The covered deck has a professionally installed sun/privacy screen, perfect for enjoying outdoor living with a glass of wine. Features in-suite laundry with a newer washer & dryer, 1 underground parking stall, and a storage room. This AWESOME condo is ideal for first-time home buyers, investors, snowbirds, or year-round living. CASA RIO has no age restrictions, rentals permitted (min. 4 months), and allows one small dog or cat. Located within walking distance of trails and the community center, it's perfect for outdoor enthusiasts wanting to enjoy all that the South Okanagan has to offer. Check out the 3D tour! (id:48970) Show More
Details
- Constructed Date: 2006
- Property Type: Single Family
- Type: Apartment
- Community: Casa Rio
- Neighbourhood: Oliver
- Maintenance Fee: 310.25/Monthly
Features
- Pets Allowed With Restrictions
- Wall unit
- Baseboard heaters
- Storage, Locker
Rooms Details For 921 Spillway Road Unit# 309A
| Type | Level | Dimension |
|---|---|---|
| Dining room | Main level | 16'6'' x 8'10'' |
| Foyer | Main level | 10'5'' x 4'9'' |
| 4pc Bathroom | Main level | 9'3'' x 5'2'' |
| Bedroom | Main level | 16'11'' x 9'5'' |
| 3pc Ensuite bath | Main level | 10'9'' x 8'6'' |
| Primary Bedroom | Main level | 12'4'' x 10'9'' |
| Living room | Main level | 12'3'' x 14'10'' |
| Kitchen | Main level | 11'3'' x 5'9'' |
Location
Similar Properties
For Sale
$ 215,000 $ 232 / Sq. Ft.

- 10325442 ©MLS
- 2 Bedroom
- 1 Bathroom
For Sale
$ 599,000 $ 409 / Sq. Ft.

- 10326756 ©MLS
- 2 Bedroom
- 3 Bathroom
For Sale
$ 260,000 $ 299 / Sq. Ft.

- 10324496 ©MLS
- 2 Bedroom
- 1 Bathroom


This REALTOR.ca listing content is owned and licensed by REALTOR® members of The Canadian Real Estate Association
Data provided by: Okanagan-Mainline Real Estate Board




