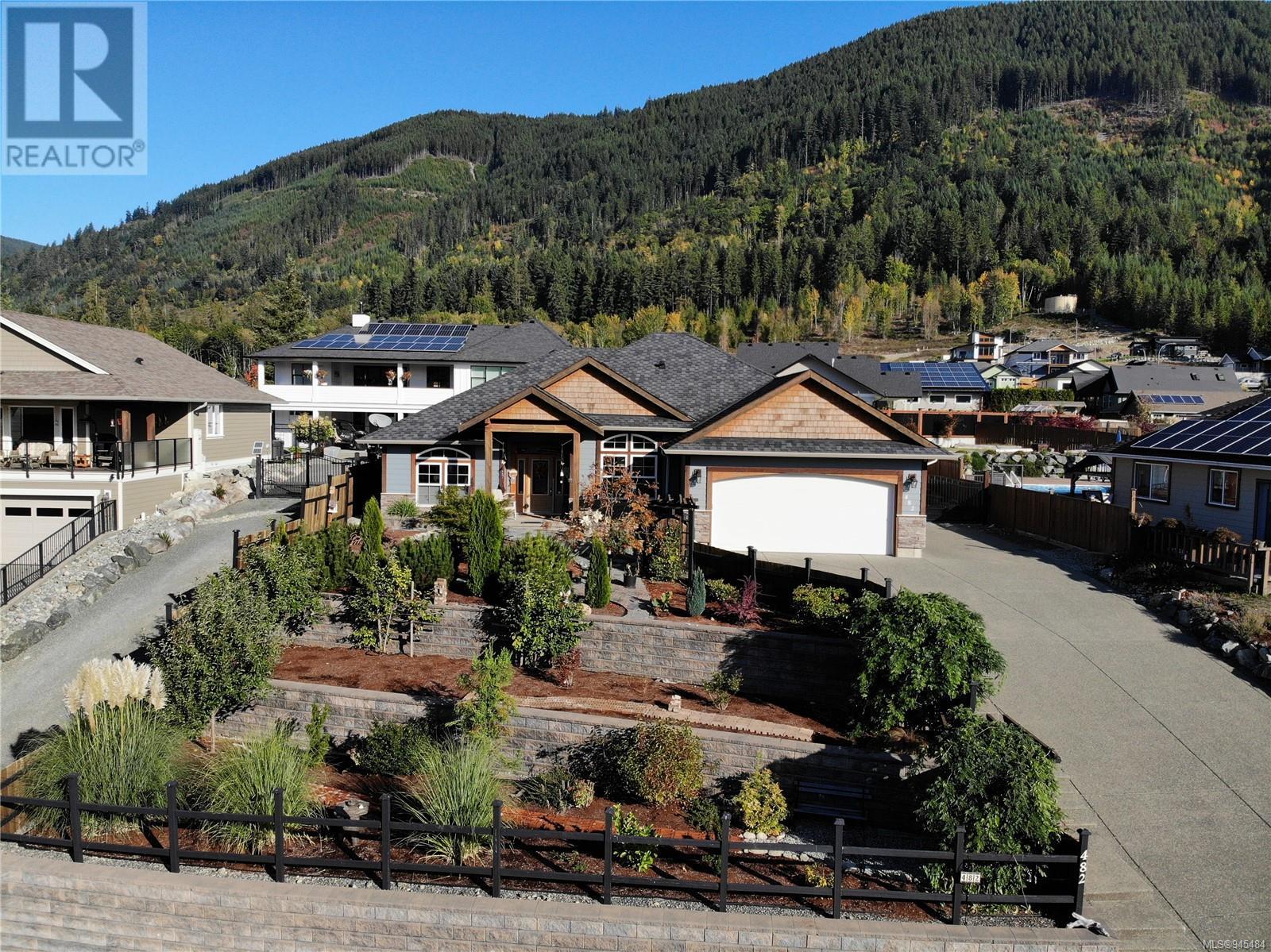- ©MLS 957662
- Area 2856 sq ft
- Bedrooms 3
- Bathrooms 3
- Parkings 6
Description
Situated on a no thru road at “The Slopes” in beautiful Lake Cowichan, this main level entry home with full walk out basement is sure to tick all your boxes. Built in 2017 & still under warranty, it features 3 bedrooms & 3 baths in 2,856 sq.ft of well laid out living space. The bright open floor plan includes 9-14ft ceilings & high end finishing throughout. Lots of space for family with a second living room and family room on the lower level & a large deck and covered patio are perfect for enjoying the outdoors in any weather. The 0.24 acre lot is beautifully landscaped & provides plenty of parking for your RV/Boat in addition to the double car garage and it’s just a short distance to shopping and recreation at the lake and the Cowichan River. Surrounded by stunning mountain views and forests, come experience the good life in this quiet island community (id:48970) Show More
Details
- Constructed Date: 2017
- Property Type: Single Family
- Type: House
- Total Finished Area: 2856 sqft
- Access Type: Road access
- Neighbourhood: Lake Cowichan
Features
- Central location
- Southern exposure
- Marine Oriented
- Mountain view
- Air Conditioned
- Baseboard heaters
- Heat Pump
Rooms Details For 94 Beech Cres
| Type | Level | Dimension |
|---|---|---|
| Storage | Lower level | 8'3 x 3'5 |
| Bathroom | Lower level | 4-Piece |
| Recreation room | Lower level | 11'8 x 18'11 |
| Recreation room | Lower level | Measurements not available x 19 ft |
| Bedroom | Lower level | 11'10 x 12'5 |
| Office | Lower level | 8'3 x 14'8 |
| Family room | Lower level | 19'1 x 14'10 |
| Bathroom | Main level | 4-Piece |
| Bedroom | Main level | 12'1 x 12'3 |
| Ensuite | Main level | 5-Piece |
| Primary Bedroom | Main level | 11'10 x 13'10 |
| Laundry room | Main level | Measurements not available x 5 ft |
| Kitchen | Main level | 10'2 x 13'3 |
| Dining room | Main level | 7'10 x 8'10 |
| Living room | Main level | 12'7 x 16'11 |
| Entrance | Main level | 9'8 x 7'3 |
Location
Similar Properties
For Sale
$ 924,900 $ 500 / Sq. Ft.

- 945484 ©MLS
- 3 Bedroom
- 2 Bathroom
For Sale
$ 599,000 $ 445 / Sq. Ft.

- 978975 ©MLS
- 3 Bedroom
- 2 Bathroom
For Sale
$ 849,900 $ 447 / Sq. Ft.

- 972191 ©MLS
- 3 Bedroom
- 3 Bathroom


This REALTOR.ca listing content is owned and licensed by REALTOR® members of The Canadian Real Estate Association
Data provided by: Vancouver Island Real Estate Board




