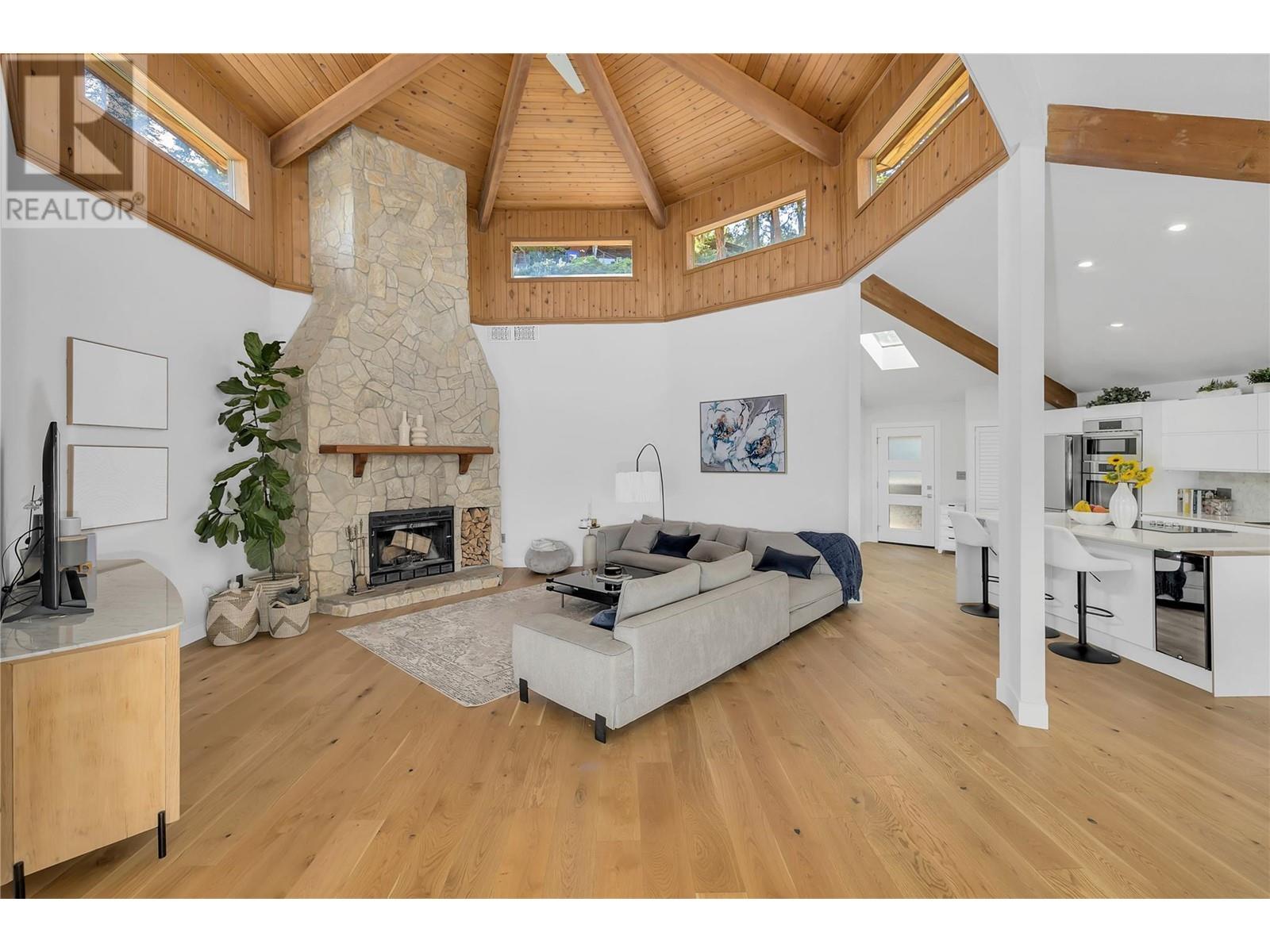- ©MLS 10317929
- Area 2955 sq ft
- Bedrooms 4
- Bathrooms 4
- Parkings 4
Description
Phenomenal lake views from this beautiful 3 level home in West Kelowna Estates. Sitting on a .34 acre lot, this home offers nearly 3000 sq. ft. of functional living filled with natural light from the floor to ceiling windows. The living room offers vaulted ceilings, a fireplace & showcases the stunning lake views. Heading into the kitchen with SS appliances and eat-up counter bar, is a good sized dining space & access to the covered patio area. With a cup of coffee (or glass of wine) you can take in the spectacular view & surroundings as this home showcases outdoor Okanagan lifestyle with a beautifully landscaped yard, multiple lounging areas & of course stunning views of Okanagan Lake. Convenient main floor primary bedroom with 5pc en-suite, second bedroom, den & full bath complete the main floor. Second floor/loft area offers a great office space and 3 pc bathroom while the lower level offers a fantastic wet bar and entertaining space, along with two additional bedrooms & full bath. (id:48970) Show More
Details
- Constructed Date: 1990
- Property Type: Single Family
- Type: House
- Neighbourhood: West Kelowna Estates
Features
- Irregular lot size
- Jacuzzi bath-tub
- One Balcony
- Lake view
- Mountain view
- Central air conditioning
- Smoke Detector Only
- Forced air
- See remarks
Rooms Details For 943 Guest Road
| Type | Level | Dimension |
|---|---|---|
| Loft | Second level | 8'8'' x 15'9'' |
| 3pc Bathroom | Second level | 8'6'' x 6'10'' |
| Bedroom | Basement | 10'6'' x 17'7'' |
| Den | Basement | 10'6'' x 11'4'' |
| Recreation room | Basement | 15'6'' x 20'10'' |
| Bedroom | Basement | 13'6'' x 11'11'' |
| 4pc Bathroom | Basement | 14'2'' x 5'10'' |
| Laundry room | Basement | 10'5'' x 12'10'' |
| Den | Main level | 9'3'' x 11'8'' |
| 5pc Ensuite bath | Main level | 6'4'' x 11'2'' |
| Primary Bedroom | Main level | 14'1'' x 11'10'' |
| Bedroom | Main level | 12'11'' x 10'10'' |
| 3pc Bathroom | Main level | 6'7'' x 7'1'' |
| Kitchen | Main level | 7'11'' x 13'10'' |
| Dining room | Main level | 9'3'' x 13'10'' |
| Living room | Main level | 19'2'' x 15'8'' |
Location
Similar Properties
For Sale
$ 1,299,999 $ 504 / Sq. Ft.

- 10324954 ©MLS
- 4 Bedroom
- 3 Bathroom
For Sale
$ 1,290,000 $ 357 / Sq. Ft.

- 10326125 ©MLS
- 4 Bedroom
- 4 Bathroom
For Sale
$ 1,144,800 $ 353 / Sq. Ft.

- 10323009 ©MLS
- 4 Bedroom
- 3 Bathroom


This REALTOR.ca listing content is owned and licensed by REALTOR® members of The Canadian Real Estate Association
Data provided by: Okanagan-Mainline Real Estate Board




