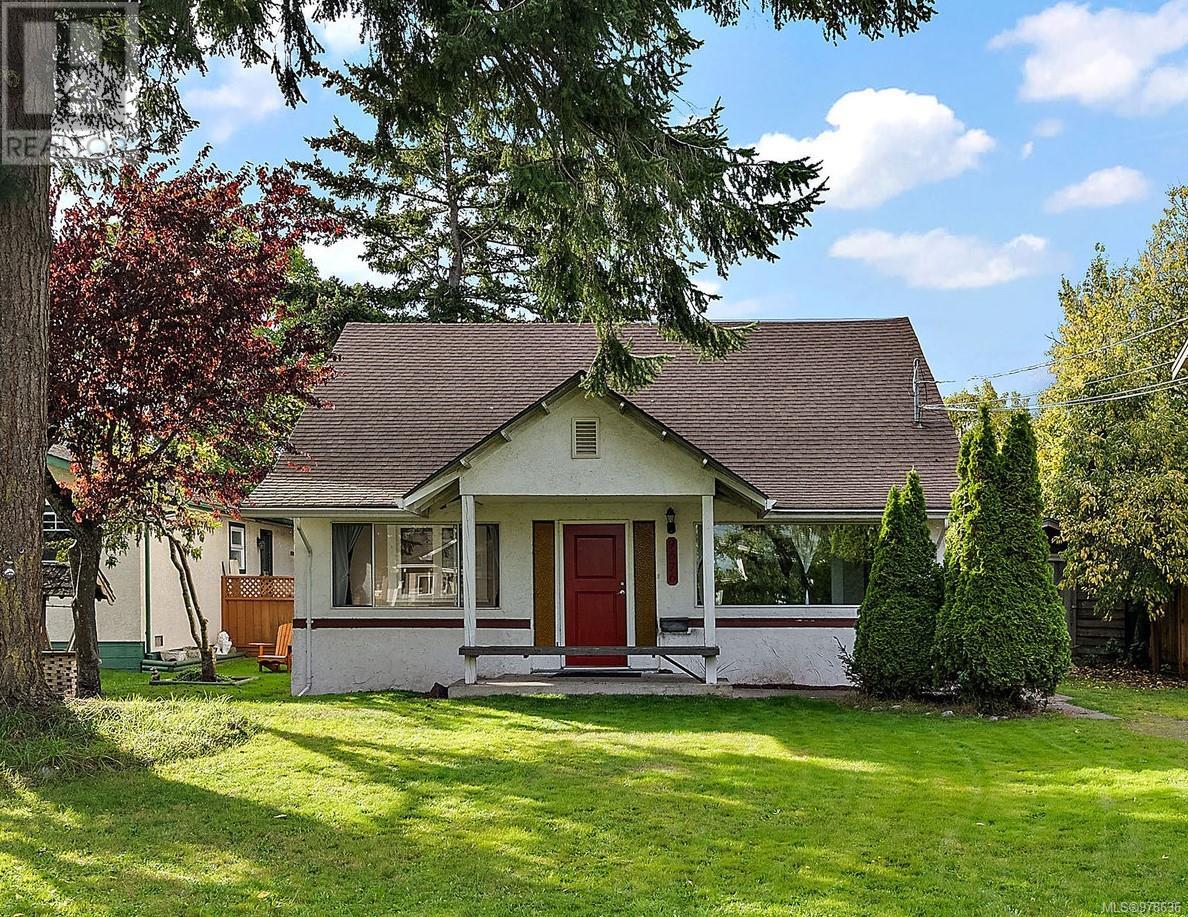- ©MLS 981624
- Area 1469 sq ft
- Bedrooms 2
- Bathrooms 2
- Parkings 2
Description
Discover this impeccably designed rancher, expertly crafted and recently updated by Roger Garside Construction. Set on a low-maintenance lot with ideal Western exposure, this home boasts a well-thought-out floor plan with 9’ ceilings and 1,469 sq.ft. of stylish living space. Featuring two bedrooms, two bathrooms, and a versatile multi-purpose room that could serve as a third bedroom, this residence is both functional and elegant. The stunning kitchen is outfitted with premium Miele appliances, while the home’s engineered hardwood flooring and electric heat pump with AC ensure year-round comfort. Additional highlights include a tankless hot water system and a beautifully landscaped, fully fenced outdoor area. Enjoy the convenience of a detached storage shed, gazebo, and ample parking. Located in the charming town of Sidney, this home offers easy access to shopping, dining, and waterfront activities, embodying the sought-after Saanich Peninsula lifestyle. (id:48970) Show More
Details
- Constructed Date: 2005
- Property Type: Single Family
- Type: House
- Total Finished Area: 1469 sqft
- Neighbourhood: Sidney South-East
Features
- Central location
- Level lot
- Rectangular
- Marine Oriented
- Shed
- Patio(s)
- Air Conditioned
- Heat Pump
Rooms Details For 9622 Sixth St
| Type | Level | Dimension |
|---|---|---|
| Storage | Main level | 8 ft x 11 ft |
| Patio | Main level | 22 ft x 22 ft |
| Bathroom | Main level | 3-Piece |
| Bedroom | Main level | 11 ft x 13 ft |
| Ensuite | Main level | 3-Piece |
| Primary Bedroom | Main level | 11 ft x 13 ft |
| Dining nook | Main level | 10 ft x 8 ft |
| Kitchen | Main level | 12 ft x 10 ft |
| Family room | Main level | 12 ft x 18 ft |
| Dining room | Main level | 11 ft x 16 ft |
| Living room | Main level | 17' x 13' |
| Laundry room | Main level | 5 ft x 8 ft |
| Entrance | Main level | 9 ft x 10 ft |
Location
Similar Properties
For Sale
$ 899,000 $ 457 / Sq. Ft.

- 978636 ©MLS
- 2 Bedroom
- 1 Bathroom
For Sale
$ 624,900 $ 498 / Sq. Ft.

- 983002 ©MLS
- 2 Bedroom
- 2 Bathroom
For Sale
$ 629,000 $ 528 / Sq. Ft.

- 981658 ©MLS
- 2 Bedroom
- 2 Bathroom


This REALTOR.ca listing content is owned and licensed by REALTOR® members of The Canadian Real Estate Association
Data provided by: Victoria Real Estate Board




