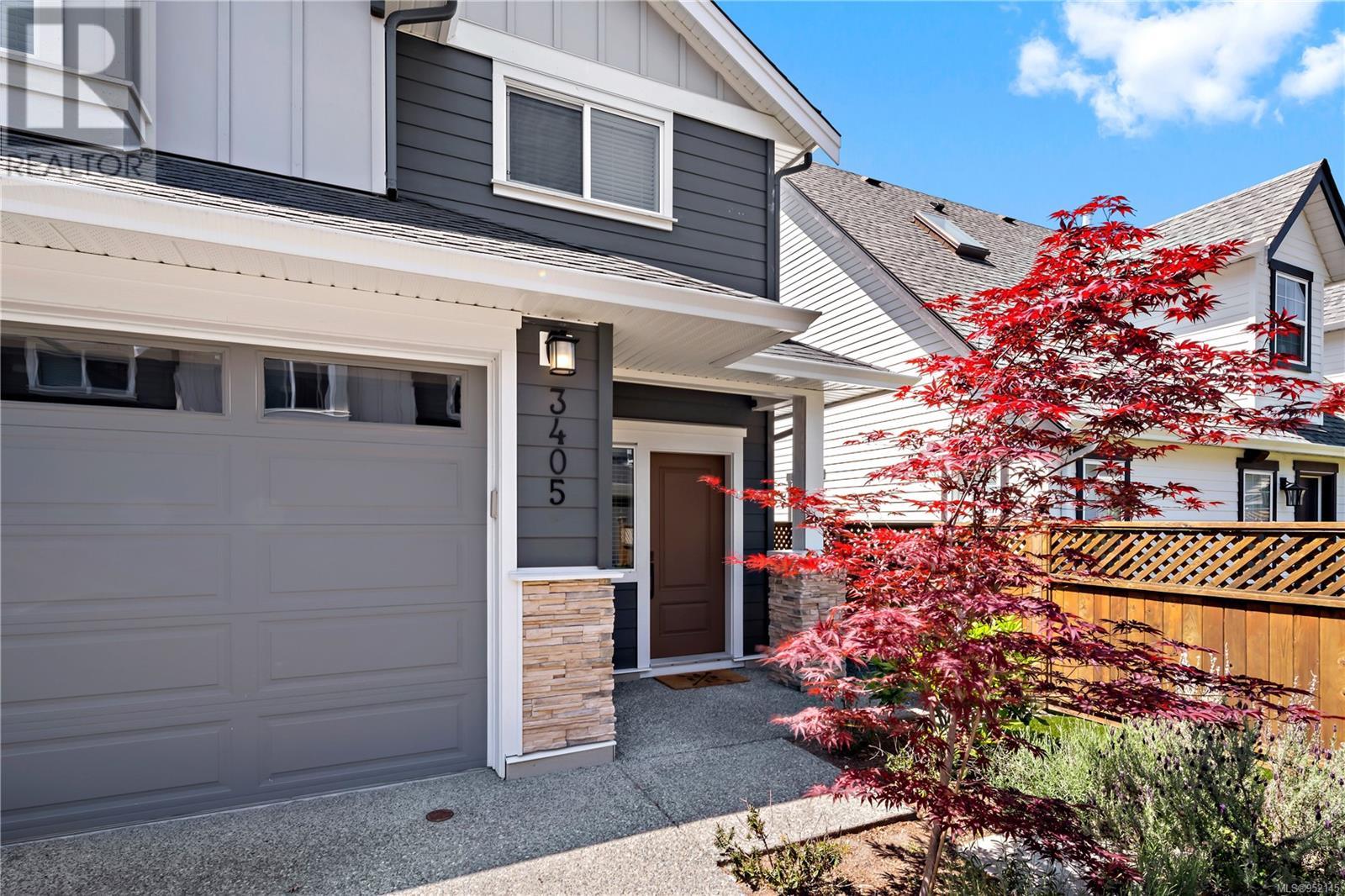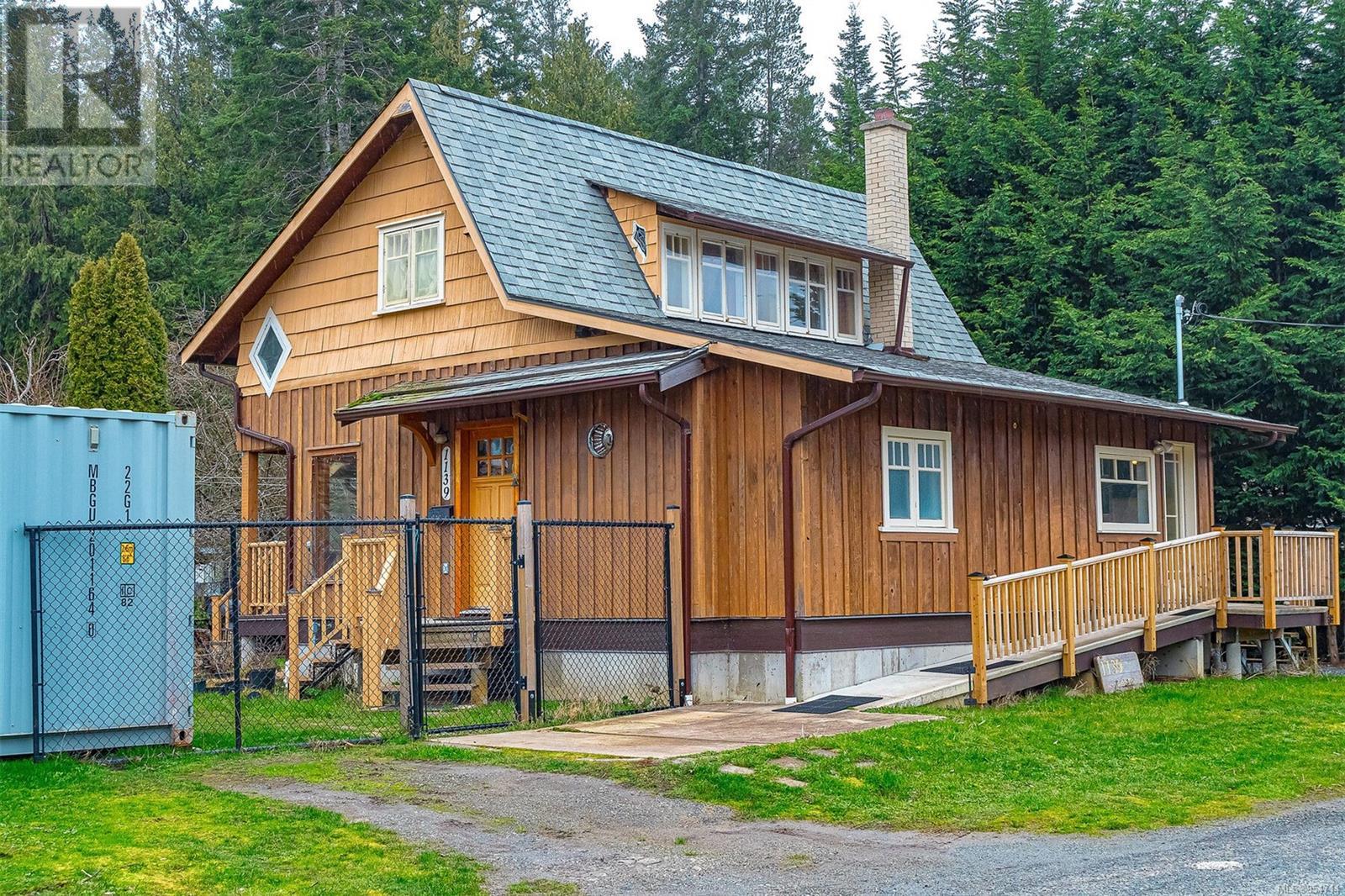- ©MLS 978688
- Area 1536 sq ft
- Bedrooms 3
- Bathrooms 3
- Parkings 2
Description
Open House Sunday Oct 27th 11-12:30. Welcome to this charming 3 bedroom ,3 bath home in a Prime location. Inside you will find a freshly painted interior and an open floor plan that seamlessly connects all the living spaces. The spacious living room features a electric fireplace and lots of natural lighting. The kitchen is both functional and stylish boasting a pantry with roll out drawers and an abundance of storage. Upstairs you will find 3 good size bedrooms as well as 2 full bathrooms. The private, south facing, fenced yard is ideal for a safe play area for kids and pets. Perfectly positioned on a quiet dead end street and steps away from an elementary school, this home combines comfort, convenience and charm making it and ideal choice for families or anyone looking for a tranquil lifestyle (id:48970) Show More
Details
- Constructed Date: 2006
- Property Type: Single Family
- Type: House
- Total Finished Area: 1349 sqft
- Architectural Style: Westcoast
- Neighbourhood: Happy Valley
- Maintenance Fee: 238.00/Monthly
Features
- Cul-de-sac
- Level lot
- Private setting
- Rectangular
- Pets Allowed With Restrictions
- Family Oriented
- Patio(s)
- Baseboard heaters
Rooms Details For 969 Huckleberry Terr
| Type | Level | Dimension |
|---|---|---|
| Bathroom | Second level | 4-Piece |
| Ensuite | Second level | 4-Piece |
| Laundry room | Second level | 4'10 x 5'0 |
| Bedroom | Second level | 9'11 x 10'6 |
| Bedroom | Second level | 10'4 x 9'10 |
| Primary Bedroom | Second level | 10'11 x 12'11 |
| Patio | Main level | 20'2 x 12'9 |
| Bathroom | Main level | 2-Piece |
| Kitchen | Main level | 9'11 x 9'8 |
| Dining room | Main level | 9'2 x 8'5 |
| Living room | Main level | 18'11 x 10'11 |
| Entrance | Main level | 9'6 x 8'5 |
Location
Similar Properties
For Sale
$ 812,000 $ 383 / Sq. Ft.

- 977157 ©MLS
- 3 Bedroom
- 3 Bathroom
For Sale
$ 899,000 $ 444 / Sq. Ft.

- 952145 ©MLS
- 3 Bedroom
- 3 Bathroom
For Sale
$ 1,300,000 $ 512 / Sq. Ft.

- 954714 ©MLS
- 3 Bedroom
- 2 Bathroom


This REALTOR.ca listing content is owned and licensed by REALTOR® members of The Canadian Real Estate Association
Data provided by: Victoria Real Estate Board




