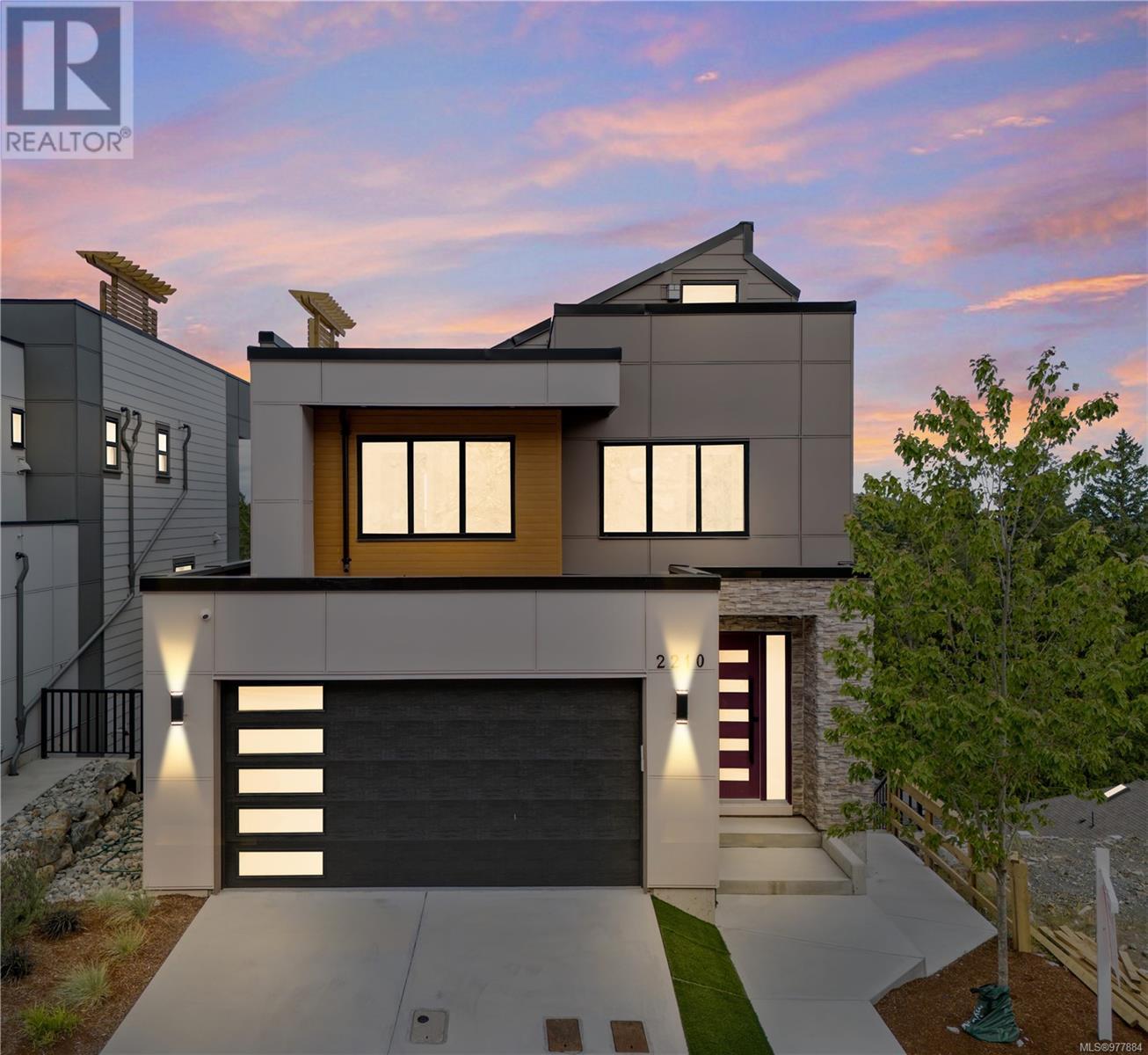- ©MLS 983052
- Area 2505 sq ft
- Bedrooms 4
- Bathrooms 4
- Parkings 3
Description
Welcome to your dream home nestled in the picturesque community of Bear Mountain. This modern, like-new residence boasts 4 spacious bedrooms, 4 luxurious bathrooms, and a versatile den, perfect for a home office or additional living space. Enjoy seamless flow between the living, dining, and kitchen areas, making it ideal for family gatherings and entertaining guests. The stylish kitchen is equipped with high-end appliances and ample cabinetry. The home showcases a sleek, modern architectural style, with clean lines and large windows that flood the interior with natural light. The generous master bedroom features high ceilings, an oversized walk-in closet and a beautifully appointed ensuite bathroom with dual vanities, a soaking tub, and a separate shower, providing a perfect sanctuary for relaxation. The home also has a 1 bedroom self-contained suite that is perfect for guests or family members or a great mortgage helper. Situated in the highly sought-after Bear Mountain community, residents enjoy access to world-class golf courses, hiking trails, and luxurious amenities, including a wellness center and fine dining. With convenient proximity to downtown Victoria, you'll have the perfect blend of tranquility and accessibility. (id:48970) Show More
Details
- Constructed Date: 2018
- Property Type: Single Family
- Type: House
- Total Finished Area: 2262 sqft
- Neighbourhood: Bear Mountain
- Maintenance Fee: 8.00/Monthly
Features
- Cul-de-sac
- Irregular lot size
- Patio(s)
- Patio(s)
- Mountain view
- Valley view
- Air Conditioned
- Baseboard heaters
Rooms Details For 994 Ironwood Crt
| Type | Level | Dimension |
|---|---|---|
| Ensuite | Second level | 5-Piece |
| Bedroom | Second level | 11' x 11' |
| Bedroom | Second level | 10' x 9' |
| Bathroom | Second level | 4-Piece |
| Primary Bedroom | Second level | 14' x 11' |
| Bedroom | Lower level | 10' x 6' |
| Bathroom | Lower level | 3-Piece |
| Kitchen | Lower level | 11' x 8' |
| Patio | Lower level | 10' x 5' |
| Living room | Lower level | 19' x 9' |
| Office | Main level | 9' x 8' |
| Bathroom | Main level | 2-Piece |
| Kitchen | Main level | 11' x 10' |
| Dining room | Main level | 12' x 10' |
| Living room | Main level | 16' x 13' |
| Patio | Main level | 9' x 9' |
| Entrance | Main level | 10' x 9' |
Location
Similar Properties
For Sale
$ 1,000,000

- 976079 ©MLS
- 4 Bedroom
- 3 Bathroom
For Sale
$ 1,479,000 $ 399 / Sq. Ft.

- 977884 ©MLS
- 4 Bedroom
- 5 Bathroom
For Sale
$ 1,148,000 $ 447 / Sq. Ft.

- 982950 ©MLS
- 4 Bedroom
- 3 Bathroom


This REALTOR.ca listing content is owned and licensed by REALTOR® members of The Canadian Real Estate Association
Data provided by: Victoria Real Estate Board




