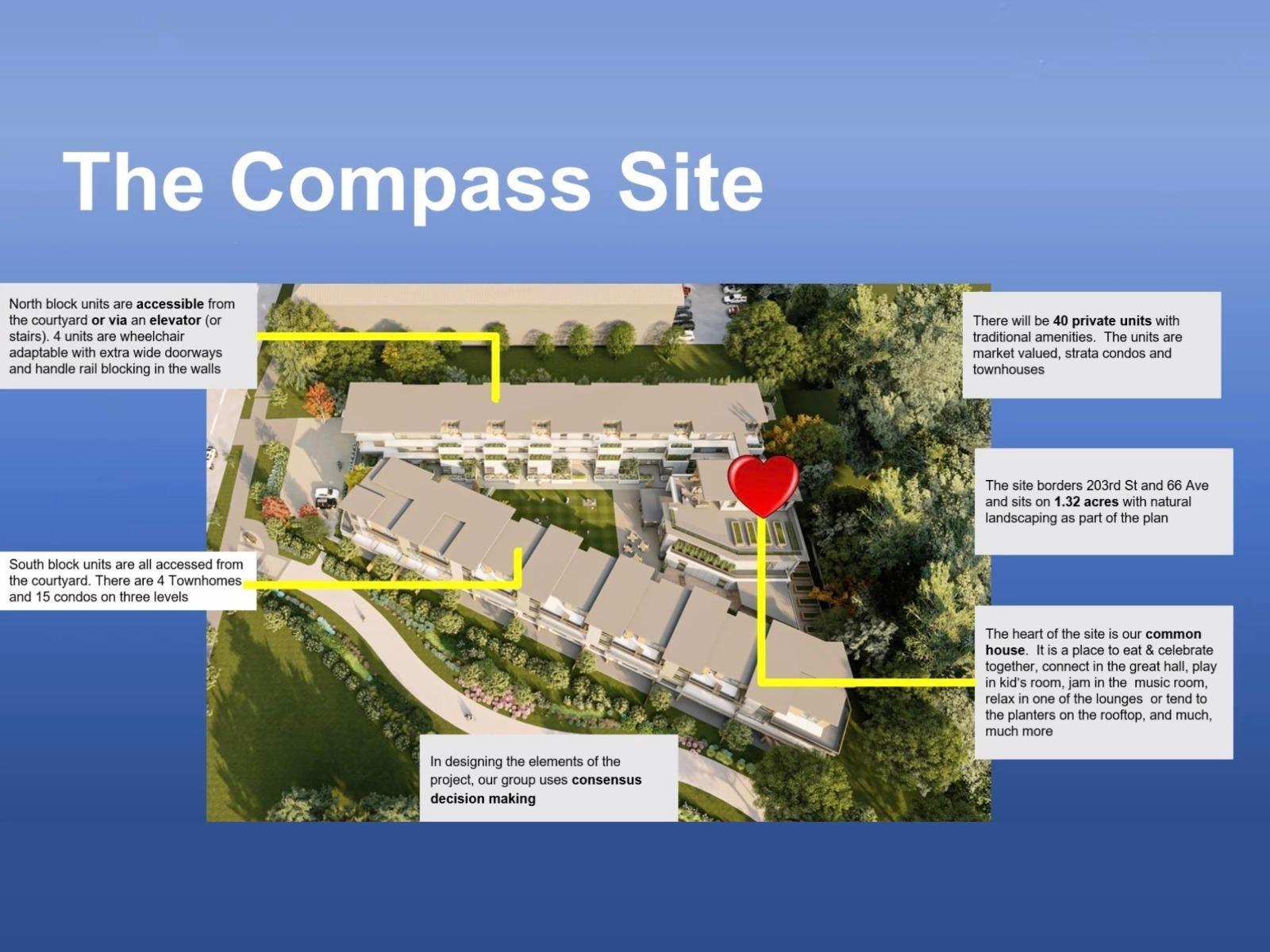- ©MLS R2958636
- Area 885 sq ft
- Bedrooms 2
- Bathrooms 2
- Parkings 2
Description
HUGE windows and striking 12-foot vaulted ceilings in this SPACIOUS top floor 2 Bed 2 Bath unit. Located in the resort-inspired Elements complex. The open-concept layout features a generously sized dining area and, convenient breakfast bar. This unit has been updated with newer appliances, including a washer, dryer, and dishwasher. Other recent improvements include upgraded lighting fixtures and new electrical components throughout, such as switches and outlets. Large East-facing balcony with a great view of Mt. Baker. BONUS 2 large parking stalls big enough to fit your truck. Storage locker located on the same floor. The building conveniently features a gym, theatre, onsite daycare and EV charging! Centrally located within Langley with easy access to all the amenities you'll ever need. (id:48970) Show More
Details
- Age: 13 Years
- Property Type: Single Family
- Type: Apartment
- Architectural Style: Other
- Maintenance Fee: 365.00/Monthly
Ammenities + Nearby
- Clubhouse
- Daycare
- Exercise Centre
- Storage - Locker
Features
- Pets Allowed
- Rentals Allowed
- Washer
- Dryer
- Refrigerator
- Stove
- Dishwasher
- Microwave
- Baseboard heaters
- Storage
Location













Leaflet | © OpenStreetMap contributors
Similar Properties
- R2963631 ©MLS
- 2 Bedroom
- 1 Bathroom
- R2951754 ©MLS
- 2 Bedroom
- 2 Bathroom
- R2950114 ©MLS
- 2 Bedroom
- 2 Bathroom


This REALTOR.ca listing content is owned and licensed by REALTOR® members of The Canadian Real Estate Association
Data provided by: Fraser Valley Real Estate Board







