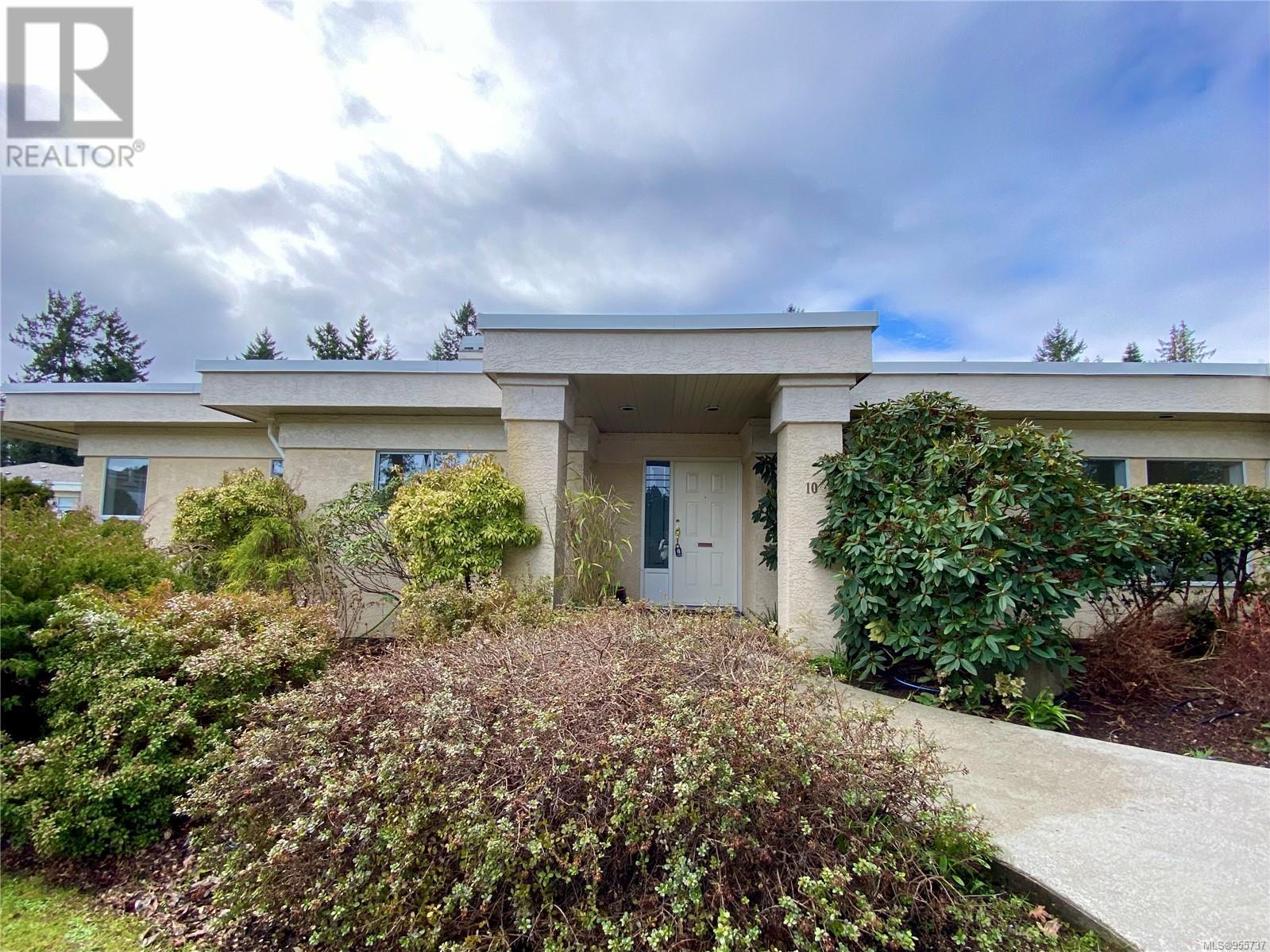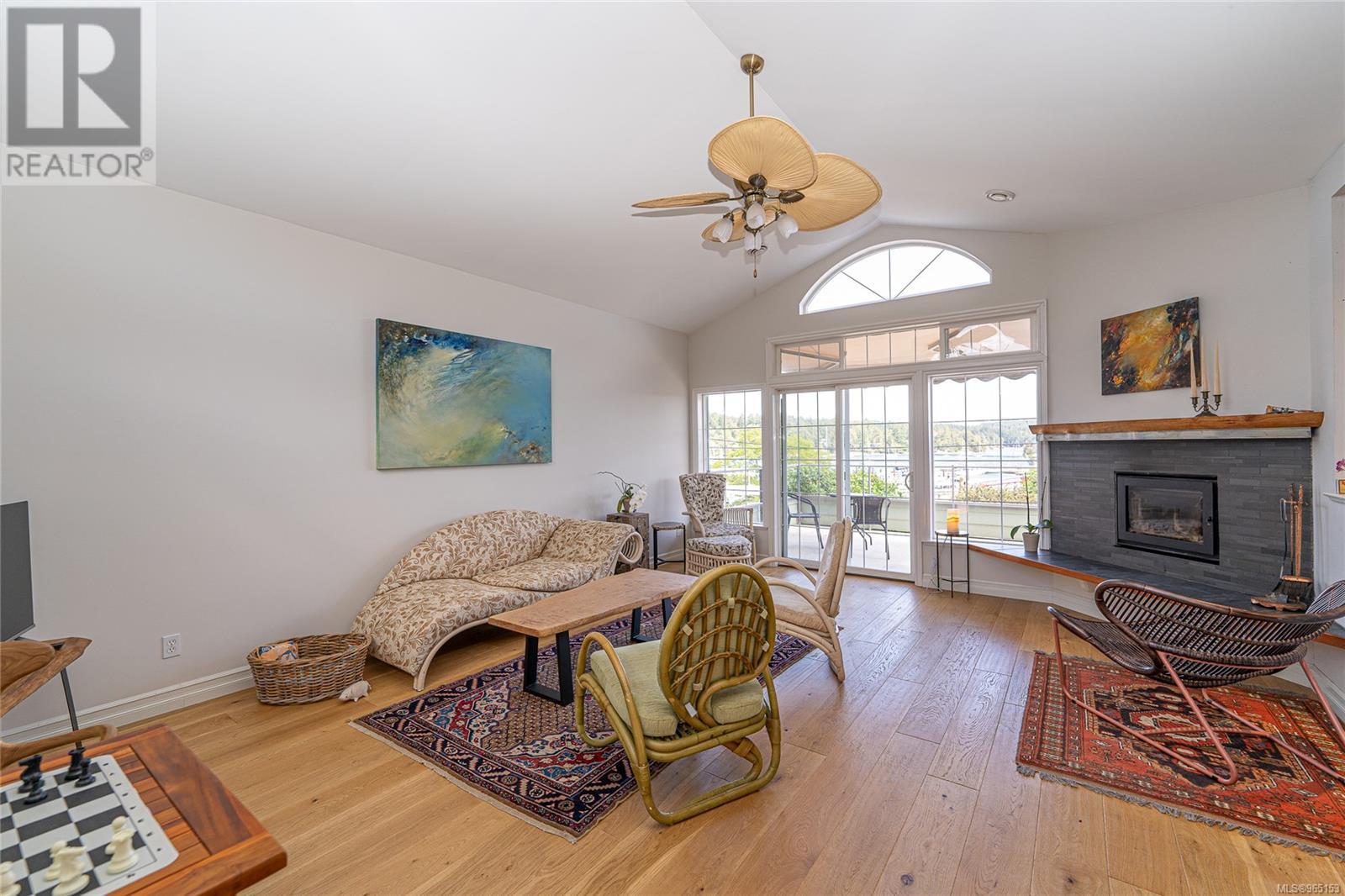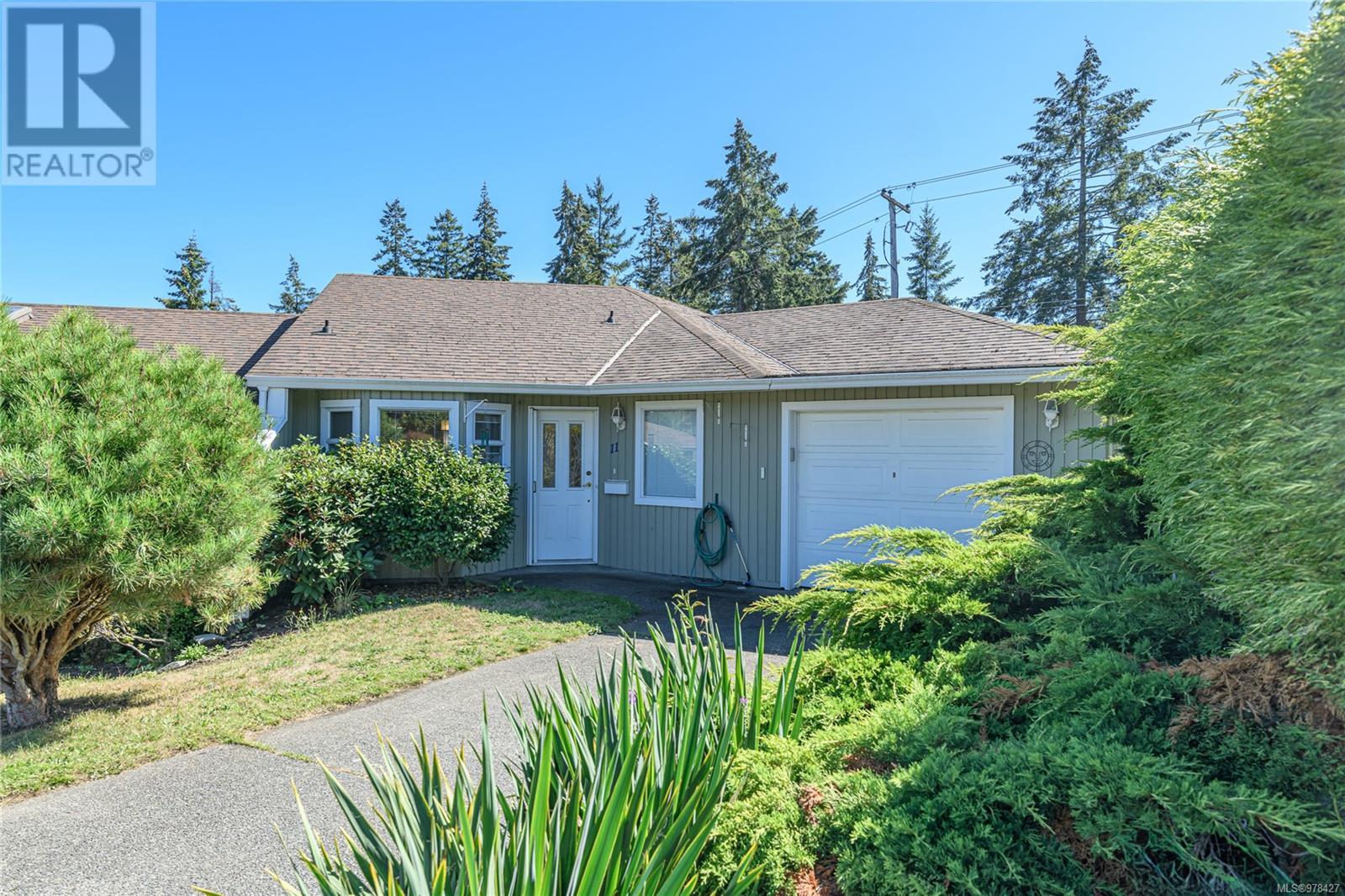- ©MLS 964692
- Area 1531 sq ft
- Bedrooms 2
- Bathrooms 2
- Parkings 3
Description
Experience easy living in this light and bright, well-maintained single level 1,300 sq. ft. townhome featuring 2 bedrooms, 2 bathrooms, and a garage. Located in Ganges, this home offers a spacious open plan with a living room, dining area, and kitchen, all boasting views of Ganges Harbour and beyond. The primary bedroom also shares the pleasant harbour view. Equipped with a new heat pump for both heating and air conditioning, this townhome ensures year-round comfort. Ideally situated within walking distance to the village, float plane, island bus service, and all amenities, convenience is at your doorstep. The monthly strata fee includes water, gardening, and garbage pickup. Designed for comfortable, easy living, this one-level, wheelchair-friendly home is a perfect choice. (id:48970) Show More
Details
- Constructed Date: 1990
- Property Type: Single Family
- Type: Row / Townhouse
- Total Finished Area: 1291 sqft
- Access Type: Road access
- Community: Kingfisher Cove
- Neighbourhood: Salt Spring
- Maintenance Fee: 585.00/Monthly
Features
- Central location
- Marine Oriented
- Pets Allowed With Restrictions
- Family Oriented
- Patio(s)
- Ocean view
- Air Conditioned
- Baseboard heaters
- Heat Pump
Rooms Details For 31 258 Lower Ganges Rd
| Type | Level | Dimension |
|---|---|---|
| Porch | Main level | 7 ft x 5 ft |
| Patio | Main level | 17 ft x 7 ft |
| Entrance | Main level | 11 ft x 5 ft |
| Ensuite | Main level | 4-Piece |
| Bathroom | Main level | 3-Piece |
| Bedroom | Main level | 13 ft x 11 ft |
| Primary Bedroom | Main level | 18 ft x 14 ft |
| Kitchen | Main level | 12 ft x 11 ft |
| Dining room | Main level | 16 ft x 7 ft |
| Living room | Main level | 17 ft x 13 ft |
Location
Similar Properties
For Sale
$ 695,000 $ 435 / Sq. Ft.

- 955737 ©MLS
- 2 Bedroom
- 2 Bathroom
For Sale
$ 1,788,800

- 965153 ©MLS
- 2 Bedroom
- 3 Bathroom
For Sale
$ 569,000 $ 414 / Sq. Ft.

- 978427 ©MLS
- 2 Bedroom
- 1 Bathroom


This REALTOR.ca listing content is owned and licensed by REALTOR® members of The Canadian Real Estate Association
Data provided by: Victoria Real Estate Board




