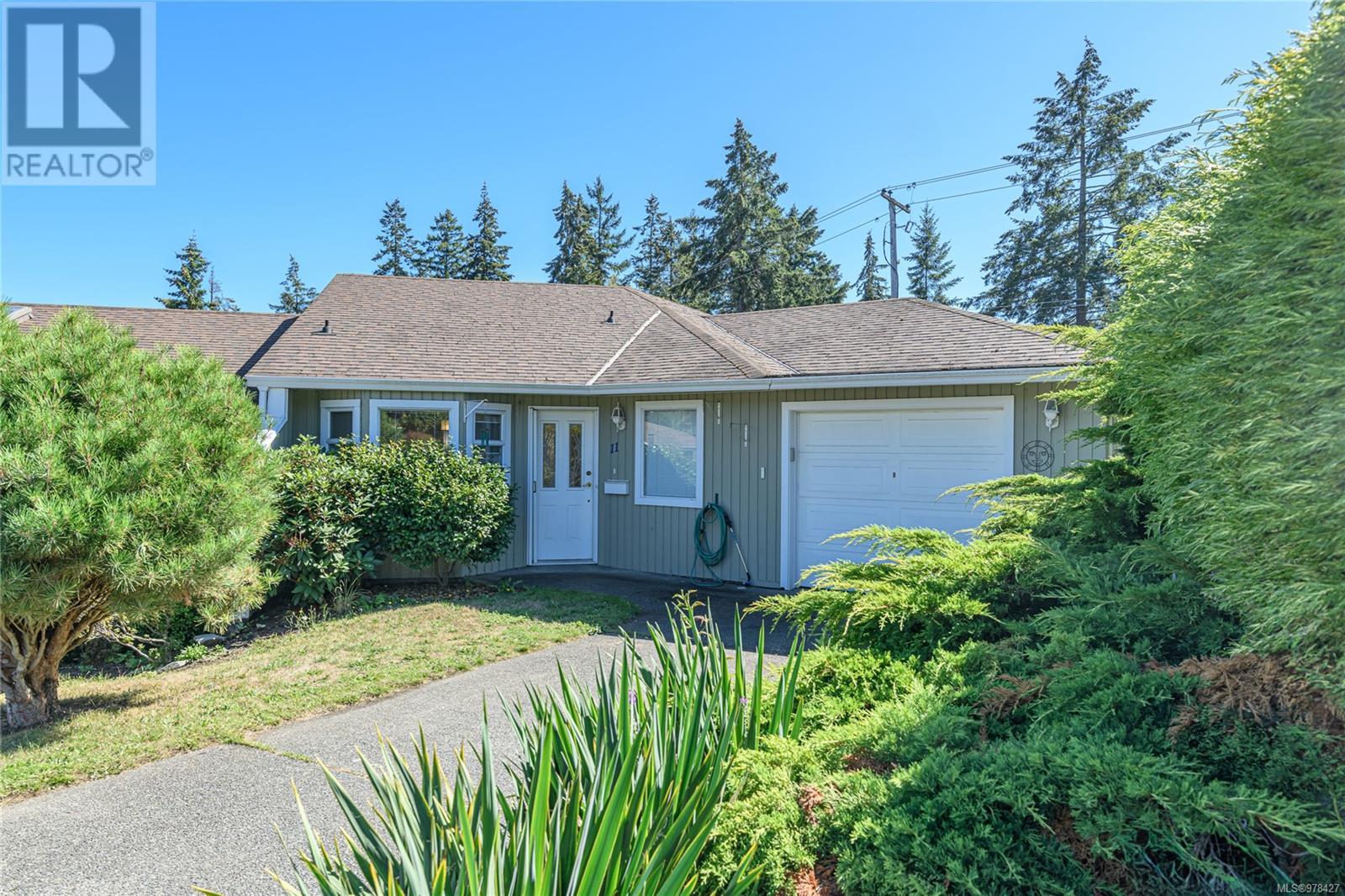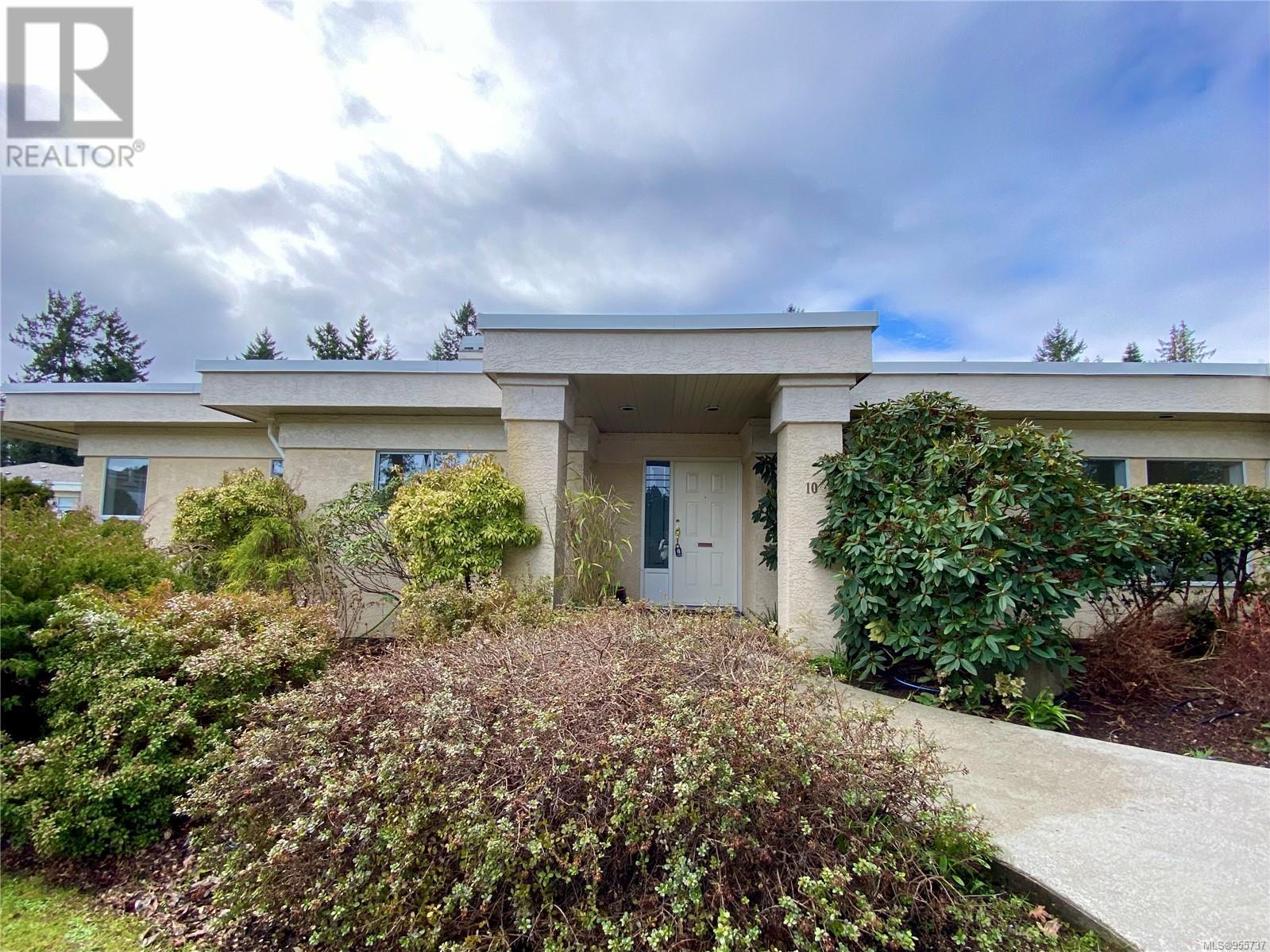- ©MLS 977936
- Area 1879 sq ft
- Bedrooms 2
- Bathrooms 2
- Parkings 17
Description
Being sold by its original owner, this spacious 1,486 square foot, multi-level, move-in-ready townhome is located in the superbly maintained Roscommon Estates and is ready for you to view. Tastefully decorated and well appointed, the beautiful main level offers a large kitchen with room for a breakfast table, an open-concept living and dining room with a private back patio, a full 4-piece bathroom, and a bedroom, currently being used as a den. The upper level features the bright, south-facing primary bedroom suite complete with an ensuite bathroom and a harbour-view balcony. The attached single garage offers enclosed parking and ample storage with additional guest parking just across the driveway. All amenities, including schools, restaurants, grocery stores, and the hospital are within walking distance as is public transportation. This lovely townhome has the feel of a comfortable and private single-family dwelling with all of the easy-care convenience of a strata development. Roscommon Estates is self-managed and the strata council here does a fantastic job. Viewings are by appointment only. (id:48970) Show More
Details
- Constructed Date: 1994
- Property Type: Single Family
- Type: Row / Townhouse
- Total Finished Area: 1486 sqft
- Architectural Style: Westcoast
- Community: Roscommon Estates
- Neighbourhood: Salt Spring
- Maintenance Fee: 587.00/Monthly
Features
- Pets Allowed
- Family Oriented
- Fully air conditioned
- Baseboard heaters
Rooms Details For 36 130 Corbett Rd
| Type | Level | Dimension |
|---|---|---|
| Ensuite | Second level | 11 ft x 6 ft |
| Primary Bedroom | Second level | 11 ft x 15 ft |
| Bathroom | Main level | 5 ft x 9 ft |
| Bedroom | Main level | 10 ft x 14 ft |
| Living room | Main level | 18 ft x 16 ft |
| Dining room | Main level | 10 ft x 16 ft |
| Kitchen | Main level | 11 ft x 18 ft |
| Entrance | Main level | 5 ft x 15 ft |
Location
Similar Properties
For Sale
$ 569,000 $ 414 / Sq. Ft.

- 978427 ©MLS
- 2 Bedroom
- 1 Bathroom
For Sale
$ 695,000 $ 435 / Sq. Ft.

- 955737 ©MLS
- 2 Bedroom
- 2 Bathroom
For Sale
$ 739,000 $ 483 / Sq. Ft.

- 964692 ©MLS
- 2 Bedroom
- 2 Bathroom


This REALTOR.ca listing content is owned and licensed by REALTOR® members of The Canadian Real Estate Association
Data provided by: Victoria Real Estate Board




