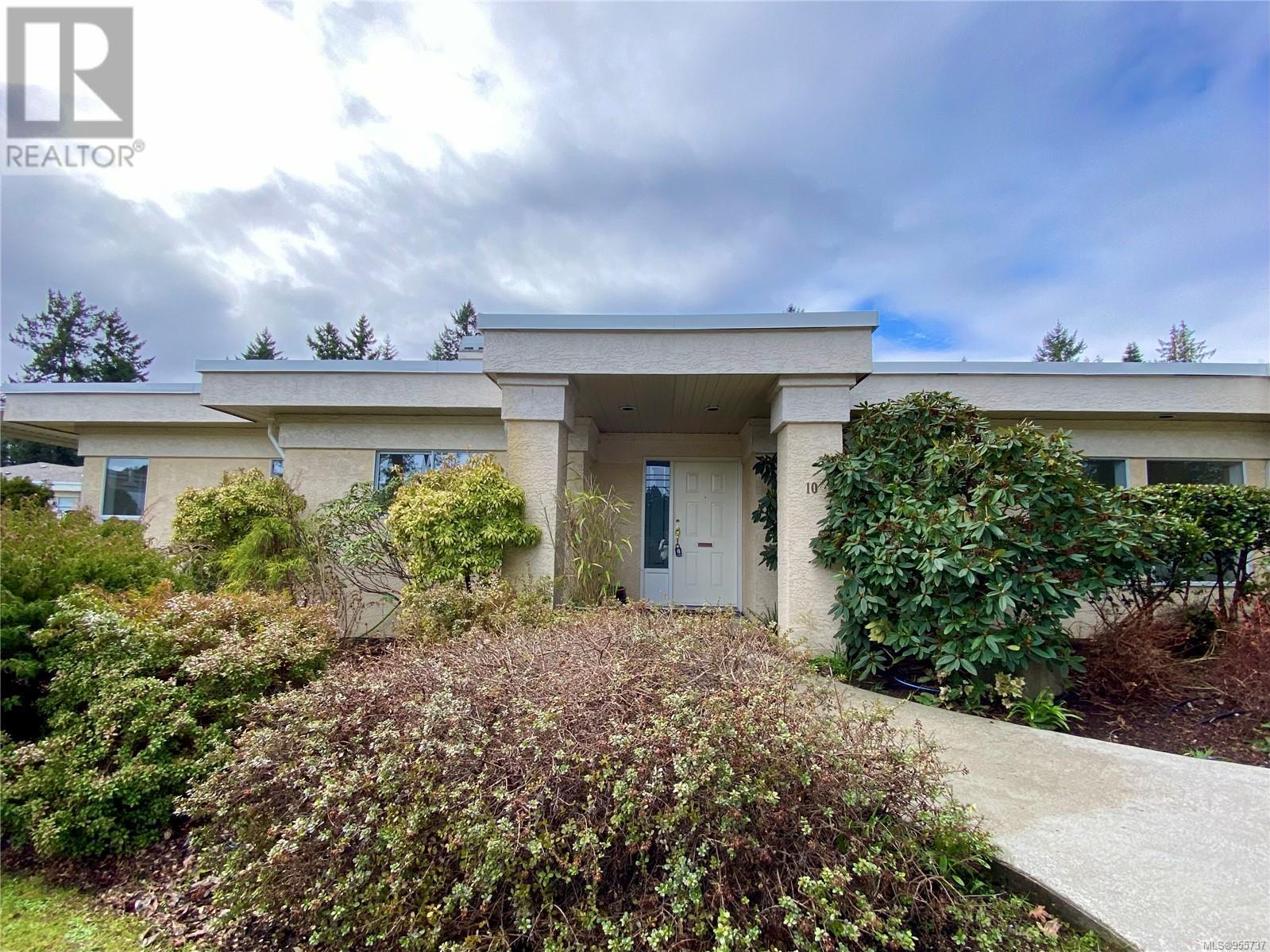- ©MLS 959730
- Area 1321 sq ft
- Bedrooms 2
- Bathrooms 2
- Parkings 1
Description
In a quiet enclave within easy walking distance to Ganges village shops and amenities, as well as the island’s uptown shopping area, this sunny 2 bedroom, 2 bathroom townhome has it all. New built-in heat-pump / air conditioner, large main living area, with fireplace and bay window, faces south, getting plenty of light from ‘picture’ windows along the south-facing wall and from the sliding doors to the rear deck and garden. Cheerful light and bright kitchen has a sweet eat-in area that’s bathed in sun for your morning coffee. Offering a total of 1200+ sf, this comfortable, liveable unit enjoys a spacious primary bedroom, heat pump efficiency, lots of storage/closet space, skylights, single car garage, and fenced concrete patio on the southwest corner to enjoy afternoon sun. Your grassy yard is easy care but with room for gardens, as much or as little as you'd like. A built in neighbourhood and community lives here, just steps from the indoor swimming pool, as well as the uptown grocery store/pharmacy, hospital, and eateries. (id:48970) Show More
Details
- Constructed Date: 1991
- Property Type: Single Family
- Type: Row / Townhouse
- Total Finished Area: 1204 sqft
- Community: Park Drive Estates
- Neighbourhood: Salt Spring
- Maintenance Fee: 459.00/Monthly
Features
- Central location
- Cul-de-sac
- See remarks
- Pets Allowed With Restrictions
- Family Oriented
- Mountain view
- Air Conditioned
- Fully air conditioned
- Baseboard heaters
- Heat Pump
Rooms Details For 4 235 Park Dr
| Type | Level | Dimension |
|---|---|---|
| Living room | Main level | 16 ft x 13 ft |
| Kitchen | Main level | 10 ft x 13 ft |
| Entrance | Main level | 5 ft x 10 ft |
| Ensuite | Main level | 3-Piece |
| Dining room | Main level | 16 ft x 11 ft |
| Bedroom | Main level | 10 ft x 11 ft |
| Bathroom | Main level | 4-Piece |
| Bedroom | Main level | 13 ft x 13 ft |
Location
Similar Properties
For Sale
$ 729,000 $ 388 / Sq. Ft.

- 977936 ©MLS
- 2 Bedroom
- 2 Bathroom
For Sale
$ 689,000 $ 529 / Sq. Ft.

- 970870 ©MLS
- 2 Bedroom
- 3 Bathroom
For Sale
$ 695,000 $ 435 / Sq. Ft.

- 955737 ©MLS
- 2 Bedroom
- 2 Bathroom


This REALTOR.ca listing content is owned and licensed by REALTOR® members of The Canadian Real Estate Association
Data provided by: Victoria Real Estate Board




