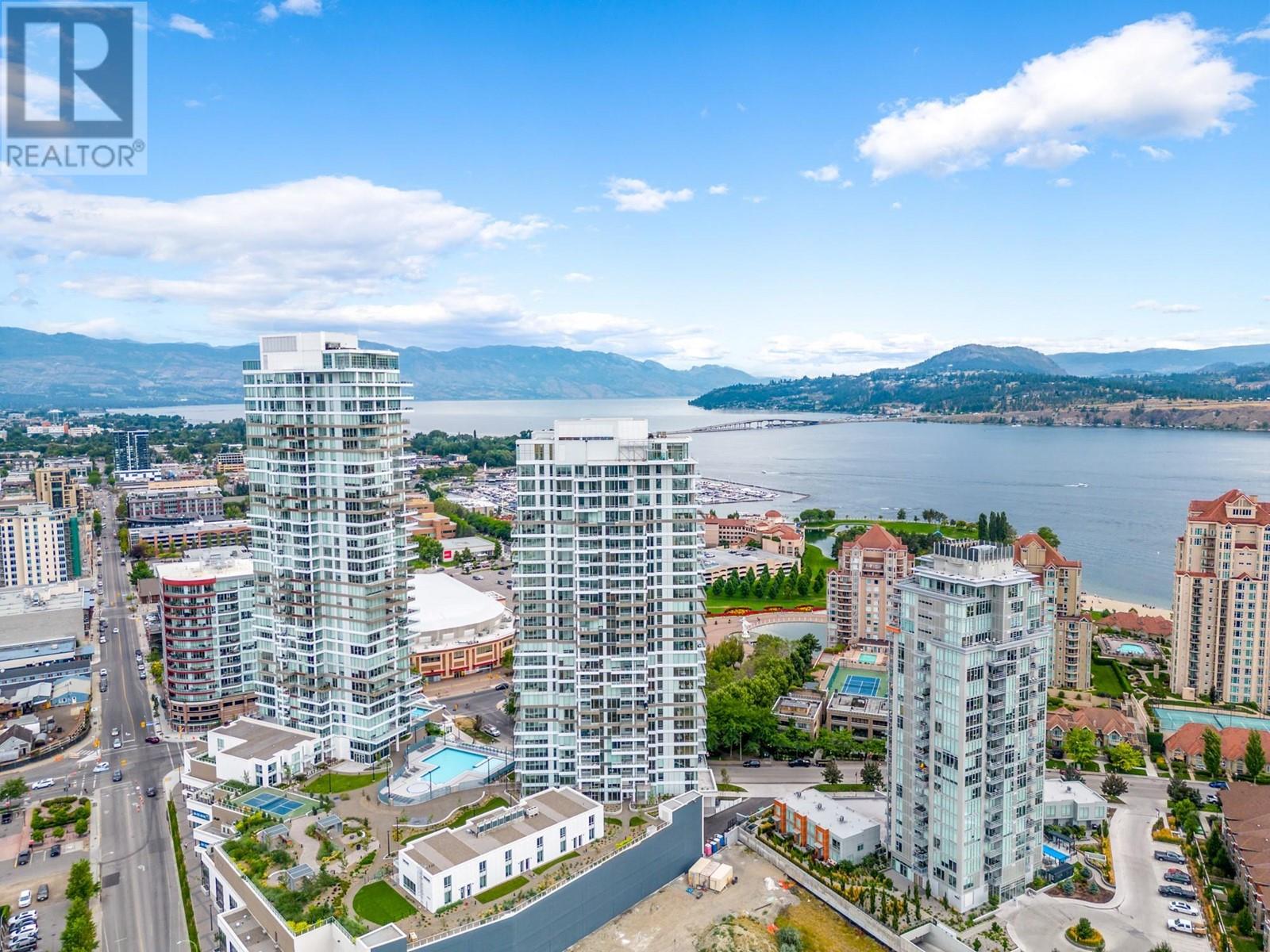- ©MLS 10316074
- Area 975 sq ft
- Bedrooms 2
- Bathrooms 2
- Parkings 1
Description
""One Water Street West Tower,"" situated in the heart of Downtown Kelowna boasts this 2-bed & 2-bath condo constructed with steel & concrete, this building features ample soundproofing & boasts high-end amenities, including a lap pool, heated family pool, pickleball court, dog run, conference rooms & fully equipped gym with change rooms & steam shower. This unit also includes 1 secure underground parking space & 1 storage locker. The interior of this luxurious unit features engineered hardwood flooring, quartz counters with waterfall edge in the kitchen & stainless-steel appliance package, complete with a natural gas stove/oven. Other desirable features include window coverings & stacked front-loading clothing washer & dryer. Located steps away from the beach, world-class restaurants, downtown boardwalk, casino & Prospera Place Arena. This location has everything you need conveniently situated in one location. Bonus: option to come fully furnished - not included in list price. (id:48970) Show More
Details
- Constructed Date: 2022
- Property Type: Single Family
- Type: Apartment
- Community: ONE WATER STREET
- Neighbourhood: Kelowna North
- Pool Type: Pool
- Maintenance Fee: 643.50/Monthly
Ammenities + Nearby
- Clubhouse
- Racquet Courts
- Park
- Recreation
- Schools
- Park
- Recreation
- Schools
Features
- One Balcony
- Pet Restrictions
- Pets Allowed With Restrictions
- Rent With Restrictions
- Clubhouse
- Tennis Court
- Lake view
- View (panoramic)
- Refrigerator
- Dishwasher
- Dryer
- Range - Gas
- Microwave
- Washer
- Central air conditioning
- Controlled entry
- Hot Water
- See remarks
- Storage, Locker
Rooms Details For 1181 Sunset Drive Unit# 1402
| Type | Level | Dimension |
|---|---|---|
| Foyer | Main level | 5'2'' x 7'10'' |
| Other | Main level | 5'1'' x 17'4'' |
| 3pc Bathroom | Main level | 5'5'' x 7'1'' |
| Bedroom | Main level | 11'1'' x 10'1'' |
| 3pc Ensuite bath | Main level | 5'3'' x 9' |
| Primary Bedroom | Main level | 10'10'' x 12'5'' |
| Kitchen | Main level | 13'3'' x 10'4'' |
| Living room | Main level | 13'3'' x 19'4'' |
Location
Similar Properties
For Sale
$ 724,900 $ 839 / Sq. Ft.

- 10319700 ©MLS
- 2 Bedroom
- 2 Bathroom
For Sale
$ 869,900 $ 830 / Sq. Ft.

- 10321889 ©MLS
- 2 Bedroom
- 2 Bathroom
For Sale
$ 799,000 $ 700 / Sq. Ft.

- 10301671 ©MLS
- 2 Bedroom
- 2 Bathroom


This REALTOR.ca listing content is owned and licensed by REALTOR® members of The Canadian Real Estate Association
Data provided by: Okanagan-Mainline Real Estate Board




