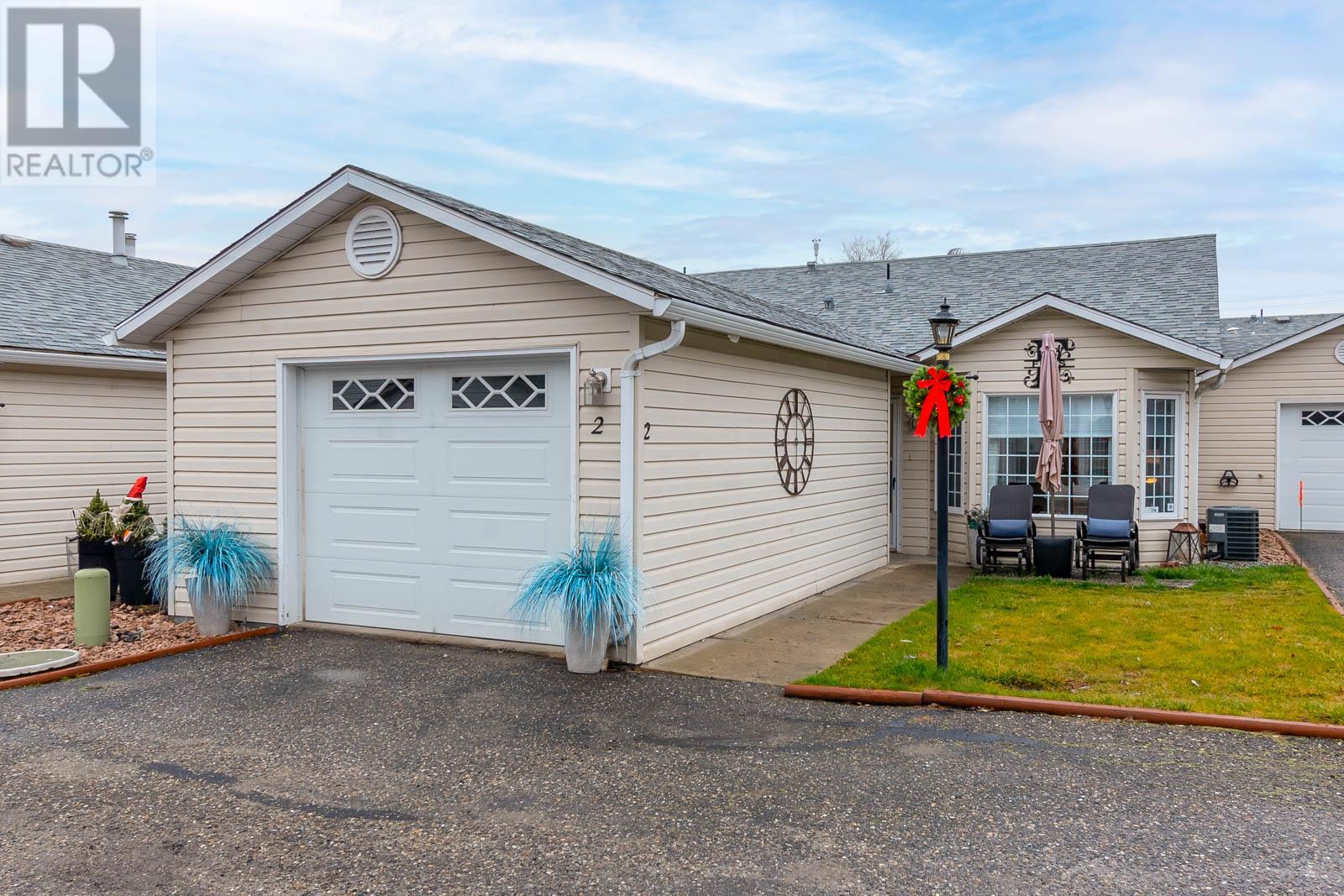- ©MLS 10316294
- Area 1491 sq ft
- Bedrooms 2
- Bathrooms 2
- Parkings 6
Description
This charming home offers both character and comfort. Lots of updating done including High Efficiency Furnace , Hot Water on demand, new fence, windows and more. You'll love the large open kitchen with beamed ceilings and eating nook. There is a large mudroom area with washer/dryer and additional counterspace off the rear entry, adjacent to a great little office/den space. All spaces offer fantastic views of the yard and surrounding area. Main floor also boasts a functional great room and a large , recently renovated bathroom with tile floors , tub and separate shower. Upstairs you'll find a large space dedicated as the primary bedroom with two piece ensuite. The basement is great for storage, a cellar or a workshop with exterior access from the yard. This home sits on a large yard, beautifully landscaped with many established perennial flowers, raised garden beds, and flowering shrubs. There two mature fruit trees produce great stone fruit. The fully enclosed yard offers a private oasis, and a large deck that is perfection for entertaining. There is a large shed to store your toys and plenty of room to build a detached shop with laneway access. Truly a great little oasis within the city. Walking distance to downtown, great for morning coffees. 5 minutes to the grocery store, can bike anywhere! This home has charm , functionality and affordability. (id:48970) Show More
Details
- Constructed Date: 1943
- Property Type: Single Family
- Type: House
- Neighbourhood: City of Vernon
Features
- Window air conditioner
- See remarks
Rooms Details For 3415 Okanagan Avenue
| Type | Level | Dimension |
|---|---|---|
| Other | Third level | 14'8'' x 11'6'' |
| 3pc Ensuite bath | Third level | 9'2'' x 6'3'' |
| Bedroom | Third level | 8'4'' x 8'1'' |
| Foyer | Main level | 9'4'' x 7'5'' |
| 4pc Bathroom | Main level | 9'7'' x 7'8'' |
| Primary Bedroom | Main level | 10'0'' x 7'8'' |
| Laundry room | Main level | 11'2'' x 7'8'' |
| Kitchen | Main level | 13'9'' x 11'7'' |
| Living room | Main level | 19'0'' x 11'11'' |
Location
Similar Properties
For Sale
$ 389,000 $ 389 / Sq. Ft.

- 10319029 ©MLS
- 2 Bedroom
- 2 Bathroom
For Sale
$ 419,000 $ 419 / Sq. Ft.

- 10310516 ©MLS
- 2 Bedroom
- 2 Bathroom
For Sale
$ 249,900 $ 246 / Sq. Ft.

- 10313281 ©MLS
- 2 Bedroom
- 2 Bathroom


This REALTOR.ca listing content is owned and licensed by REALTOR® members of The Canadian Real Estate Association
Data provided by: Okanagan-Mainline Real Estate Board




