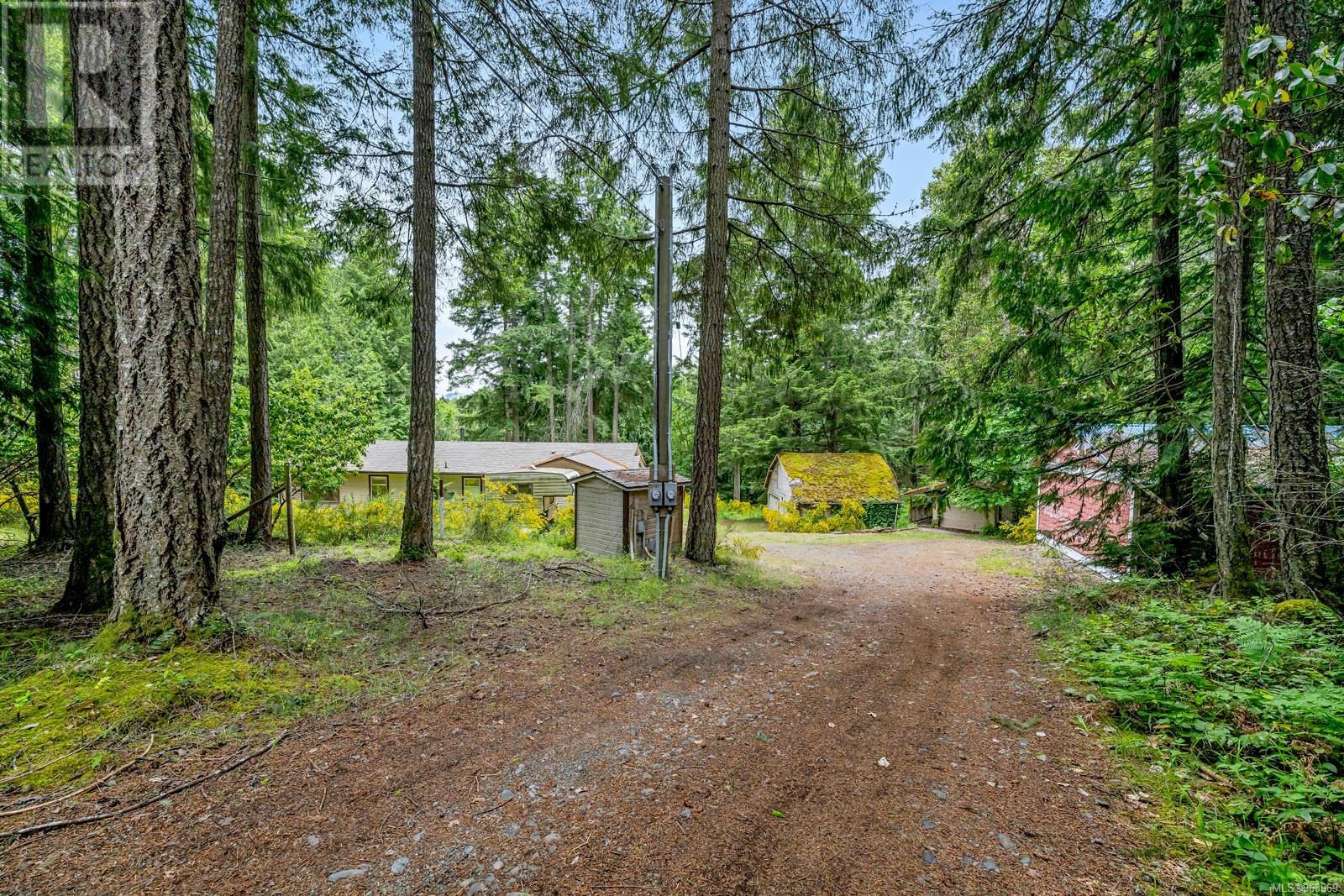- ©MLS 968062
- Area 2669 sq ft
- Bedrooms 3
- Bathrooms 3
- Parkings 10
Description
Discover a stunning contemporary homestead-style residence on 2.5 acres in the heart of the picturesque Cowichan Valley. Meticulously renovated, this home exudes pride of ownership with a modern aesthetic and an abundance of natural light creating a warm and inviting atmosphere. Featuring 3 well-appointed bedrooms, a versatile den or office, and 3 elegant bathrooms, including a bright and stylish in-law suite perfect for extra income or accommodating family. This home is designed to impress the discerning buyer. Cozy up to the charming wood-burning stove or enjoy the convenience of the heat pump – the choice is yours. Fantasti double garage and ample parking for guests. Step outside to your private paradise, complete with an outdoor kitchen equipped with water and power, ideal for alfresco dining and entertaining. A designated space for your hot tub invites you to unwind in nature after a long day, or bring your firepit for summer evenings spent roasting marshmallows. Surrounded by a myriad of trees and vibrant flower beds, this property offers both tranquility and easy access to local amenities. With ample space to bring your dreams and hobbies to life, this incredible offering is ready to become your perfect sanctuary. (id:48970) Show More
Details
- Constructed Date: 2001
- Property Type: Single Family
- Type: House
- Total Finished Area: 2252 sqft
- Architectural Style: Contemporary
- Neighbourhood: Cobble Hill
Features
- Acreage
- Private setting
- Wooded area
- Irregular lot size
- See remarks
- Air Conditioned
- Wall unit
- Baseboard heaters
- Heat Pump
Location
Similar Properties
For Sale
$ 750,000 $ 217 / Sq. Ft.

- 963969 ©MLS
- 3 Bedroom
- 3 Bathroom
For Sale
$ 685,000 $ 390 / Sq. Ft.

- 977594 ©MLS
- 3 Bedroom
- 2 Bathroom
For Sale
$ 676,000 $ 296 / Sq. Ft.

- 978995 ©MLS
- 3 Bedroom
- 1 Bathroom


This REALTOR.ca listing content is owned and licensed by REALTOR® members of The Canadian Real Estate Association
Data provided by: Victoria Real Estate Board




