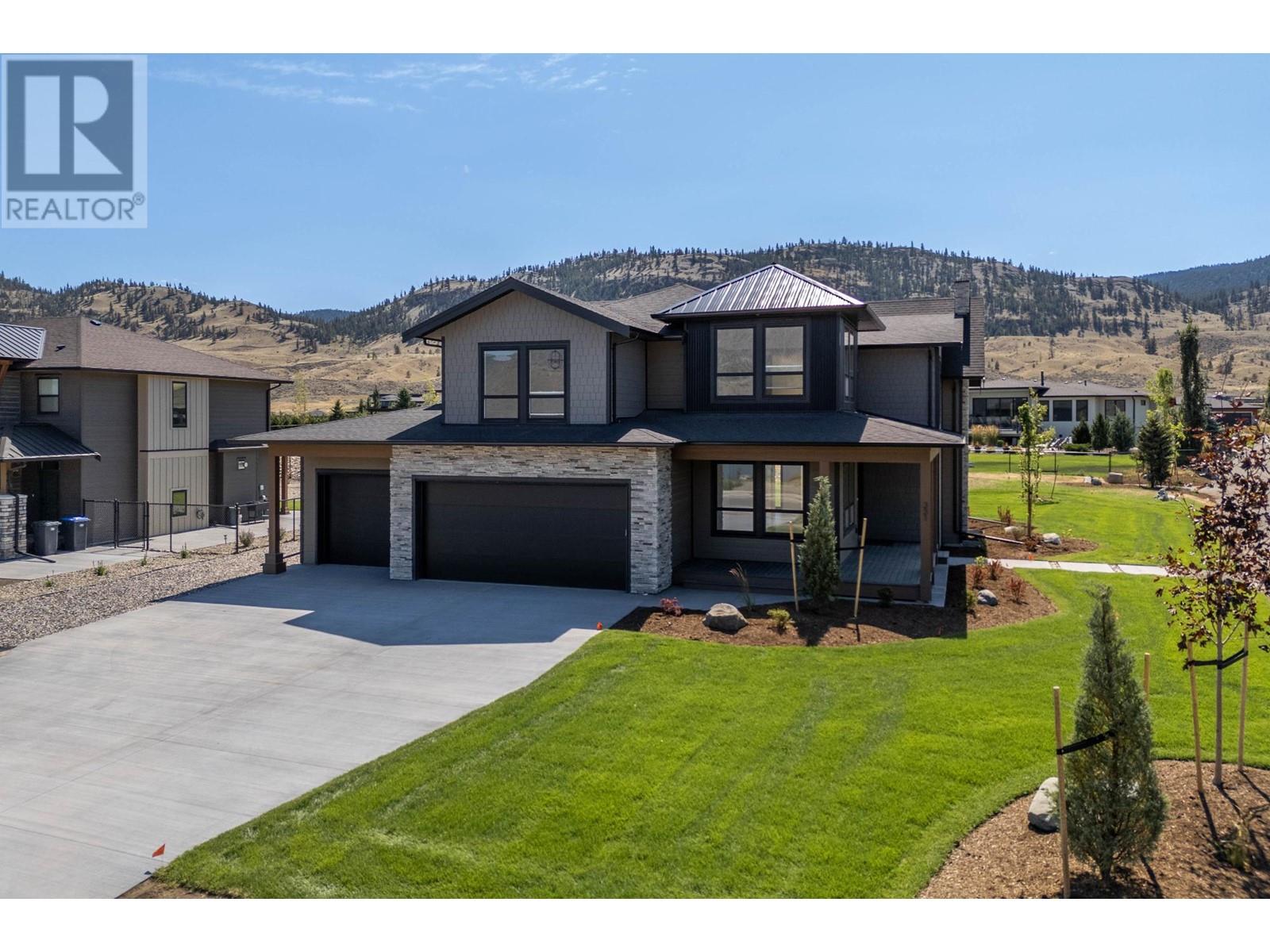- ©MLS 179707
- Area 2102 sq ft
- Bedrooms 3
- Bathrooms 3
Description
Introducing a 2-storey home with stunning design and a highly functional, modern layout. The main level boasts an inviting open concept featuring sleek, high-quality custom finishes. You'll love the spacious great room, dining area, and modern kitchen with a 6-burner stove and a den for added convenience. Upstairs, the elegance continues with a gorgeous master suite, complete with a luxurious 5-piece ensuite and a generously sized walk-in closet. Plus, there are independent laundry facilities and two additional bedrooms to accommodate your needs. Throughout this beautiful home, you'll discover Quartz countertops, soft-close cabinetry, and tasteful finishings that elevate its overall appeal. This is Tobiano living at its finest, offering residents access to resort-style amenities like golf, Bruker marina, and the great outdoors. Whether you're downsizing or upgrading, this home is designed to accommodate everyone. Don't miss out on this incredible lifestyle opportunity! (id:48970) Show More
Details
- Property Type: Single Family
- Type: House
- Construction Material: Wood frame
- Community: Tobiano
Ammenities + Nearby
- Recreation
- Golf Course
- Recreation
- Golf Course
Features
- View of water
- Mountain view
- Refrigerator
- Washer
- Dishwasher
- Dryer
- Stove
- Central air conditioning
- Forced air
- Furnace
- Waterfront nearby
Rooms Details For 357 RUE CHEVAL NOIR
| Type | Level | Dimension |
|---|---|---|
| 4pc Bathroom | Above | Measurements not available |
| 5pc Ensuite bath | Above | Measurements not available |
| Primary Bedroom | Above | 12 ft x 18 ft |
| Bedroom | Above | 11 ft ,5 in x 10 ft |
| Bedroom | Above | 11 ft x 10 ft |
| 2pc Bathroom | Main level | Measurements not available |
| Kitchen | Main level | 11 ft x 14 ft |
| Living room | Main level | 15 ft ,5 in x 14 ft ,5 in |
| Dining room | Main level | 11 ft ,5 in x 14 ft |
| Den | Main level | 11 ft ,5 in x 12 ft |
Location
Similar Properties
For Sale
$ 1,299,900 $ 321 / Sq. Ft.

- 179554 ©MLS
- 3 Bedroom
- 3 Bathroom
For Sale
$ 655,000 $ 460 / Sq. Ft.

- 181324 ©MLS
- 3 Bedroom
- 3 Bathroom
For Sale
$ 664,900 $ 453 / Sq. Ft.

- 180263 ©MLS
- 3 Bedroom
- 2 Bathroom


This REALTOR.ca listing content is owned and licensed by REALTOR® members of The Canadian Real Estate Association
Data provided by: Kamloops & District Real Estate Association




