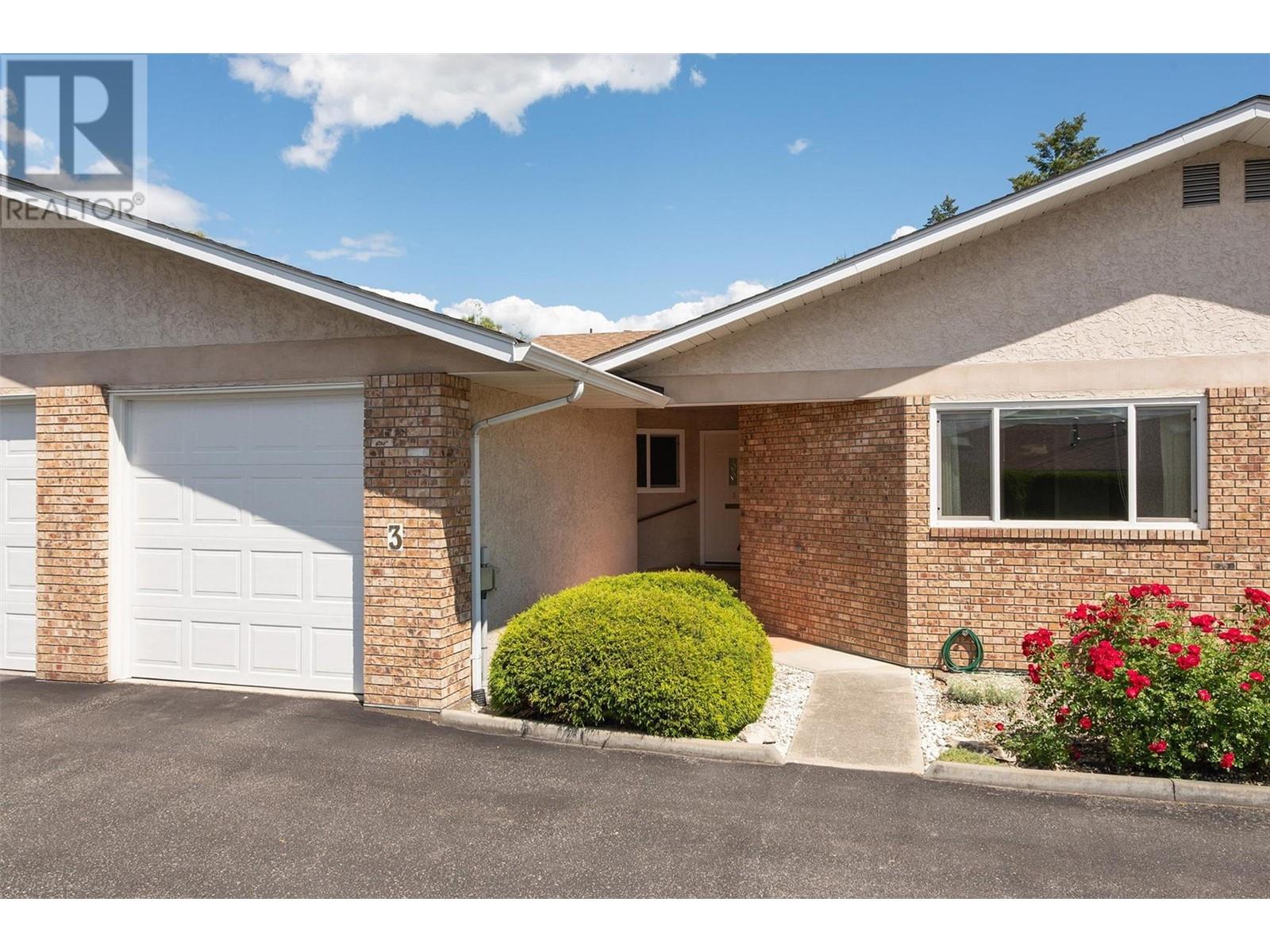- ©MLS 10319885
- Area 1062 sq ft
- Bedrooms 2
- Bathrooms 2
- Parkings 1
Description
Experience a quiet but convenient lifestyle at Woodbridge Place. The building is in a cul-de-sac, next to Mill Creek with mature landscaping around the property. Located close to the hospital, parks, shopping, professional services, downtown and easy access to bus routes enables all your life activities. 2 beds 2 baths and an enclosed extended living space where you can enjoy a morning coffee to start your day or an evening wine to end your day. Primary bedroom has 3 piece ensuite and a walk in closet. Laminate and tile floors throughout for easy maintenance. In suite laundry, storage room and additional same level storage room for your convenience. This is a clean, well maintained and managed building for the easy lifestyle you are seeking. Large amenities room with a deck for entertaining guests and meeting up with your new neighbours, many are long term residents. One secured underground parking spot with tire storage, a hobby shop and bike locker to complete this residence. Call today for more information. (id:48970) Show More
Details
- Constructed Date: 1987
- Property Type: Single Family
- Type: Apartment
- Community: Woodbridge Place
- Neighbourhood: Springfield/Spall
- Maintenance Fee: 340.03/Monthly
Ammenities + Nearby
- Security/Concierge
- Storage - Locker
Features
- Pets not Allowed
- Rentals Allowed
- Seniors Oriented
- Wall unit
- Baseboard heaters
- Storage, Locker
- Waterfront on creek
Rooms Details For 1170 Brookside Avenue Unit# 204
| Type | Level | Dimension |
|---|---|---|
| Living room | Main level | 14' x 12' |
| 3pc Bathroom | Main level | Measurements not available |
| 3pc Ensuite bath | Main level | Measurements not available |
| Storage | Main level | 12' x 4'10'' |
| Bedroom | Main level | 10' x 10' |
| Primary Bedroom | Main level | 13' x 12' |
| Dining room | Main level | 9' x 8' |
| Kitchen | Main level | 13'11'' x 8'11'' |
Location
Similar Properties
For Sale
$ 299,900 $ 288 / Sq. Ft.

- 10326603 ©MLS
- 2 Bedroom
- 2 Bathroom
For Sale
$ 309,000 $ 287 / Sq. Ft.

- 10326255 ©MLS
- 2 Bedroom
- 2 Bathroom
For Sale
$ 515,000 $ 350 / Sq. Ft.

- 10317078 ©MLS
- 2 Bedroom
- 2 Bathroom


This REALTOR.ca listing content is owned and licensed by REALTOR® members of The Canadian Real Estate Association
Data provided by: Okanagan-Mainline Real Estate Board




