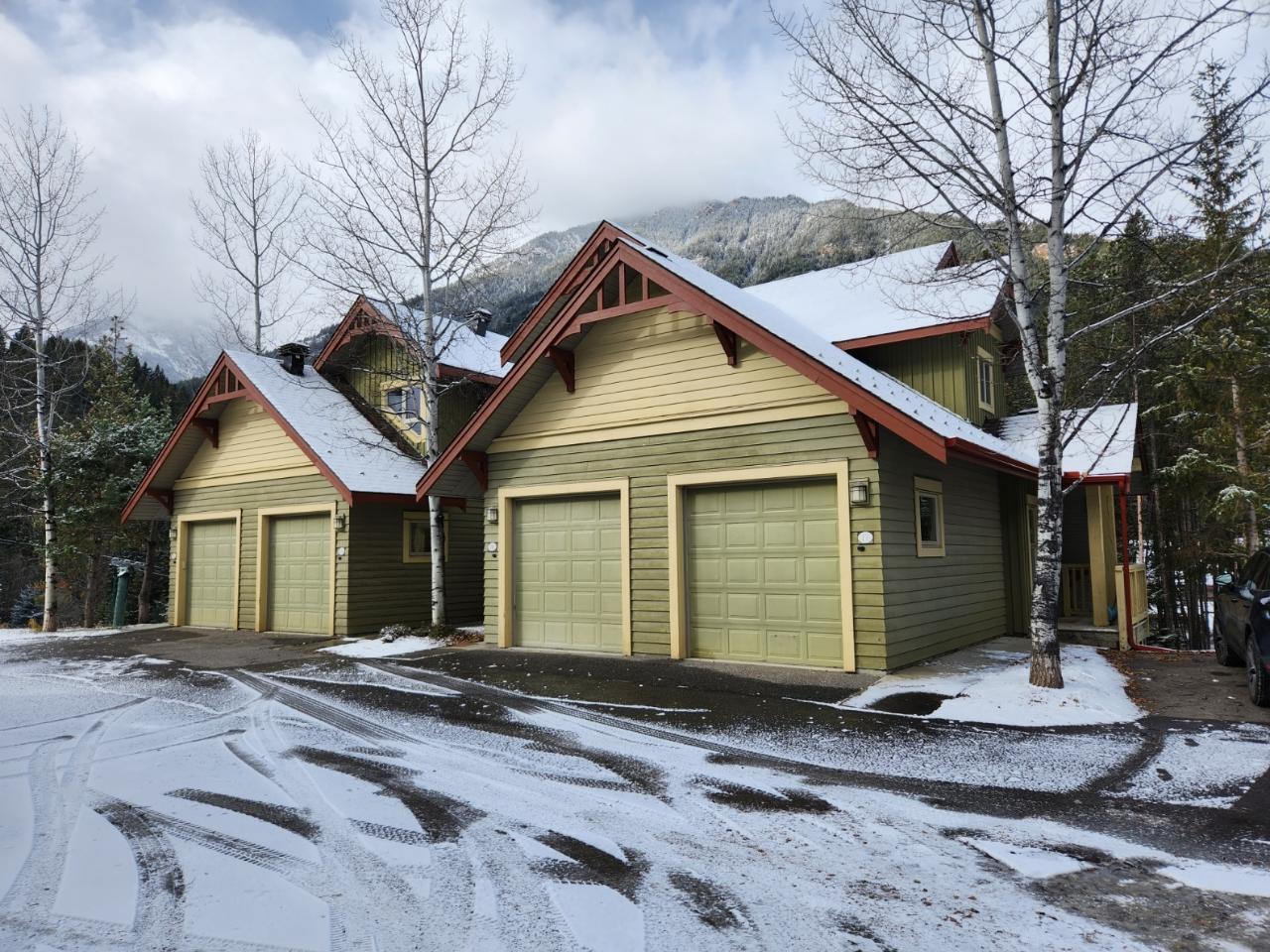- ©MLS 2478774
- Area 1971 sq ft
- Bedrooms 3
- Bathrooms 3
Description
Quiniscoe designed, custom architectural home in one of Panorama's most prestigious neighborhoods. This 3br. 3bth home is family owned, and never been rented. Oversize windows throughout, give the home a light, airy feeling. Edge grain fir finish material, cast iron spindles on railings, maple hardwood floors, elegant track lighting for kitchen and dining areas, showcasing the post & beam construction. Huge master suite with separate outdoor entrance. New roof, newly stained exterior, and interior pained 3 years ago. Monitored alarm system, with low temp alarm. Security cameras installed (2 outdoor and 2 indoor) with recording system accessible via phone app. This home is looking for a new family to enjoy Panorama for years to come. Ski down to the Sunbird chair in the morning and ski home from Sunbowl in the afternoon. (id:48970) Show More
Details
- Constructed Date: 2002
- Property Type: Single Family
- Type: House
- Construction Material: Wood frame
- Community: Panorama
Features
- Mountain view
- Dryer
- Microwave
- Refrigerator
- Washer
- Dishwasher
- Stove
- Electric baseboard units
Rooms Details For 1745 GREYWOLF DRIVE
| Type | Level | Dimension |
|---|---|---|
| Full bathroom | Lower level | Measurements not available |
| Foyer | Lower level | 7 x 6 |
| Bedroom | Lower level | 10 x 11 |
| Bedroom | Lower level | 13'6 x 10'6 |
| Laundry room | Lower level | 9'6 x 3 |
| Kitchen | Main level | 14 x 11 |
| Dining room | Main level | 14 x 11 |
| Living room | Main level | 16 x 12 |
| Primary Bedroom | Main level | 18 x 13 |
| Partial bathroom | Main level | Measurements not available |
| Ensuite | Main level | Measurements not available |
Location
Similar Properties
For Sale
$ 849,900 $ 645 / Sq. Ft.

- 2474124 ©MLS
- 3 Bedroom
- 3 Bathroom
For Sale
$ 129,000 $ 106 / Sq. Ft.

- 2479833 ©MLS
- 3 Bedroom
- 3 Bathroom
For Sale
$ 130,000 $ 107 / Sq. Ft.

- 2478284 ©MLS
- 3 Bedroom
- 3 Bathroom


This REALTOR.ca listing content is owned and licensed by REALTOR® members of The Canadian Real Estate Association
Data provided by: Kootenay Real Estate Board




