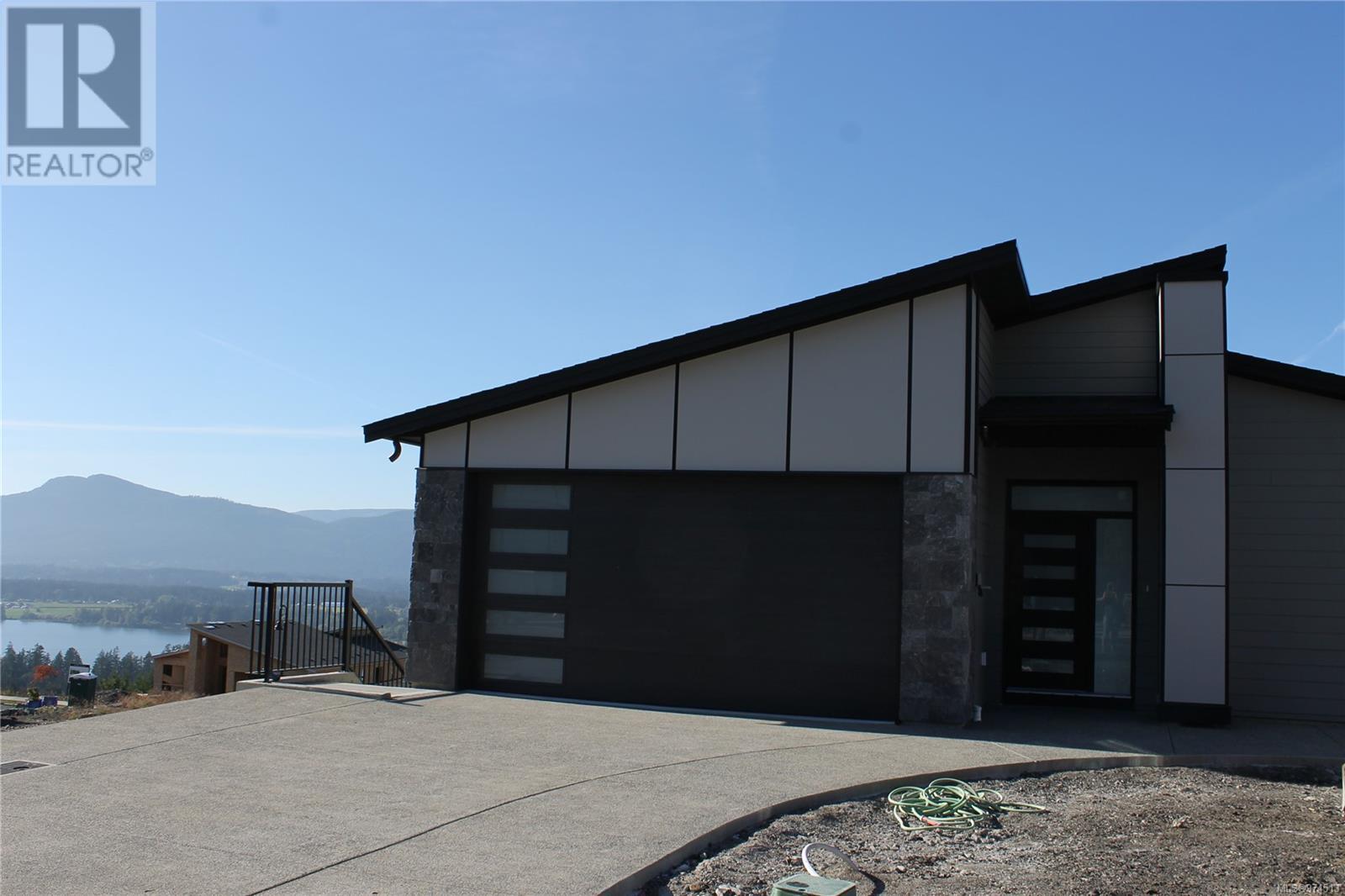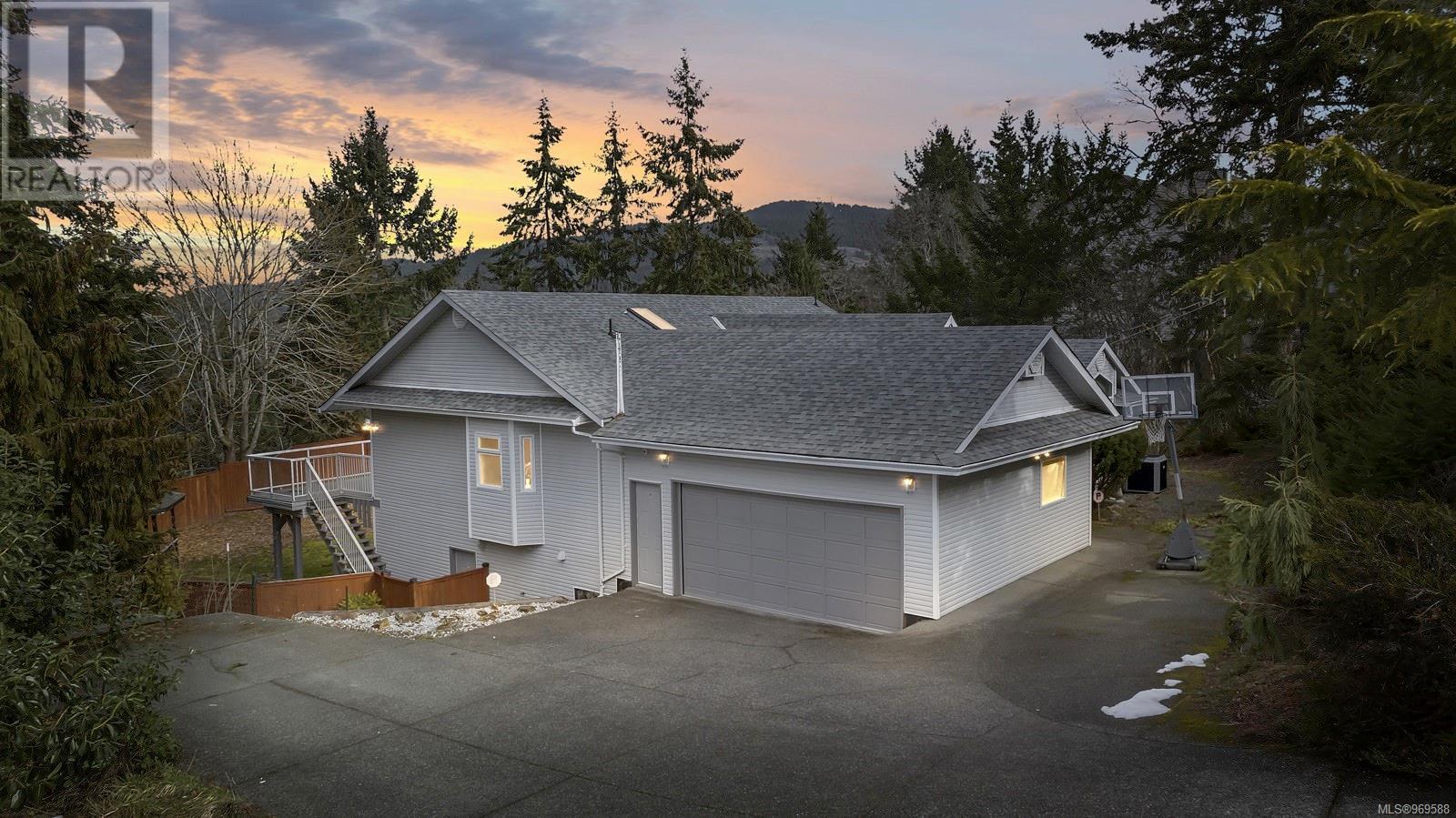- ©MLS 975124
- Area 2704 sq ft
- Bedrooms 4
- Bathrooms 4
- Parkings 2
Description
Contemporary Home In Prestigious Kingsview At Maple Bay. This brand new contemporary 4 bed, 4 bath home enjoys lake & mountain views with stunning sunsets & has 14 500W solar panels with 7 APSystems Micro Inverters installed, ready to save you money straight away. The main floor has an open concept floor plan with 11 ft ceilings, high-end kitchen cabinets, quartz countertops, island & sliding door to the deck to enjoy the view. The bright primary bedroom has a big walk-in closet & 5 pc ensuite with double sink, heated floors & soaker tub. There's 2 more bedrooms on this level & a 5 pc bathroom. Downstairs has a big family room, 2 pc bathroom plus a rec room, bedroom & 4 pc bathroom which could be an in-law suite. Other features incl heat pump, gas furnace, 9 inch wide plank high end laminate flooring, extra sound proof insulation added to the flooring & primary bedroom walls, heated double garage & landscaping. Close to Maple Bay Elementary with trails, hiking & biking at your doorstep (id:48970) Show More
Details
- Constructed Date: 2024
- Property Type: Single Family
- Type: House
- Total Finished Area: 2704 sqft
- Architectural Style: Contemporary
- Neighbourhood: East Duncan
Features
- Southern exposure
- Marine Oriented
- Lake view
- Mountain view
- Air Conditioned
- Heat Pump
Rooms Details For 3206 Woodrush Dr
| Type | Level | Dimension |
|---|---|---|
| Bathroom | Lower level | 4-Piece |
| Bedroom | Lower level | 11'4 x 10'0 |
| Recreation room | Lower level | 18'0 x 11'3 |
| Bathroom | Lower level | 2-Piece |
| Family room | Lower level | 22'0 x 13'0 |
| Laundry room | Main level | 7'4 x 5'6 |
| Bathroom | Main level | 5-Piece |
| Bedroom | Main level | 12'4 x 10'4 |
| Bedroom | Main level | 12'4 x 11'0 |
| Ensuite | Main level | 5-Piece |
| Primary Bedroom | Main level | 13'0 x 12'8 |
| Kitchen | Main level | 13'0 x 13'0 |
| Dining room | Main level | 13'6 x 10'0 |
| Living room | Main level | 17'3 x 14'3 |
Location
Similar Properties
For Sale
$ 1,199,000 $ 435 / Sq. Ft.

- 974513 ©MLS
- 4 Bedroom
- 4 Bathroom
For Sale
$ 875,000 $ 277 / Sq. Ft.

- 969588 ©MLS
- 4 Bedroom
- 3 Bathroom
For Sale
$ 838,000 $ 386 / Sq. Ft.

- 977784 ©MLS
- 4 Bedroom
- 3 Bathroom


This REALTOR.ca listing content is owned and licensed by REALTOR® members of The Canadian Real Estate Association
Data provided by: Vancouver Island Real Estate Board




