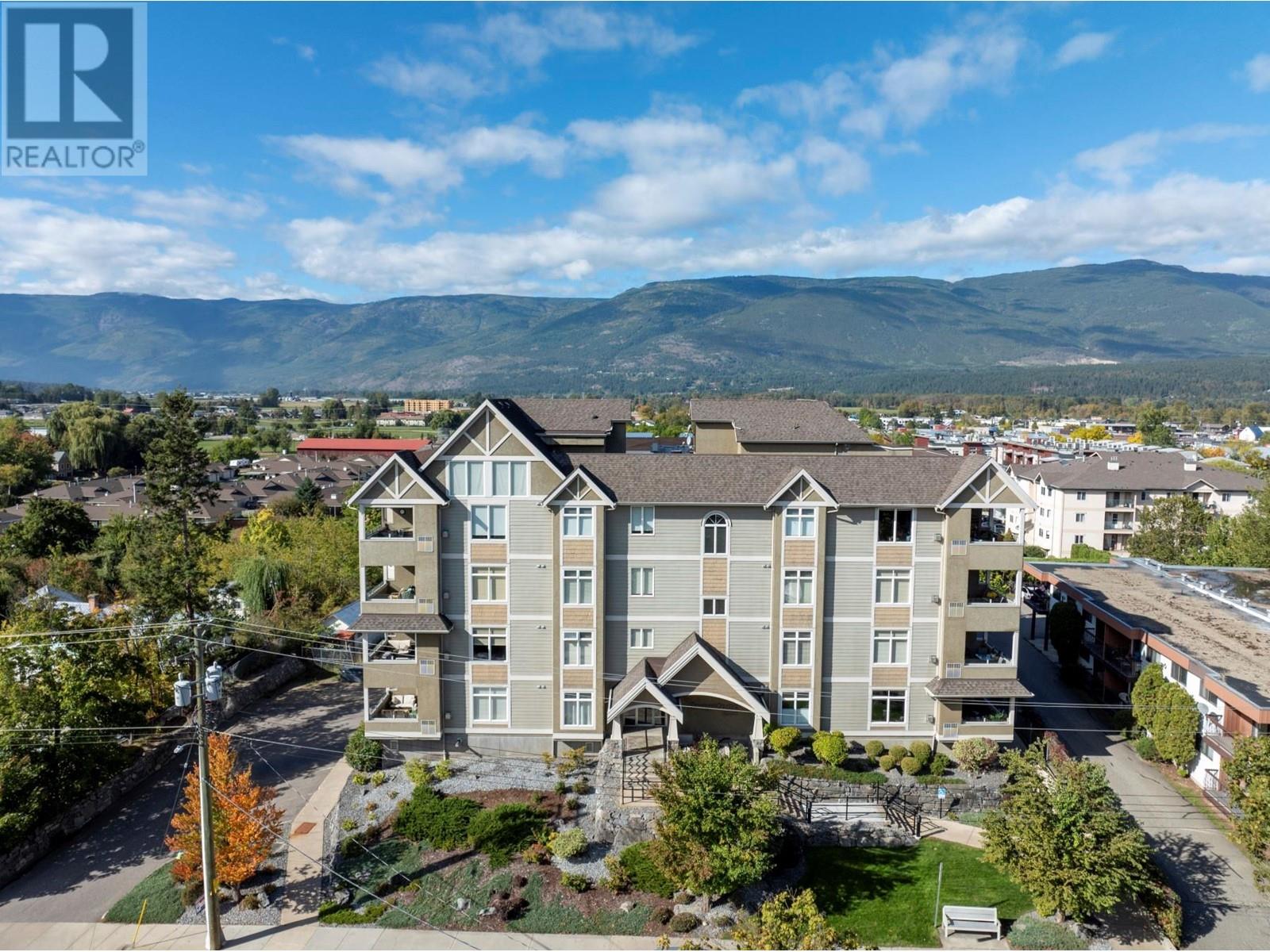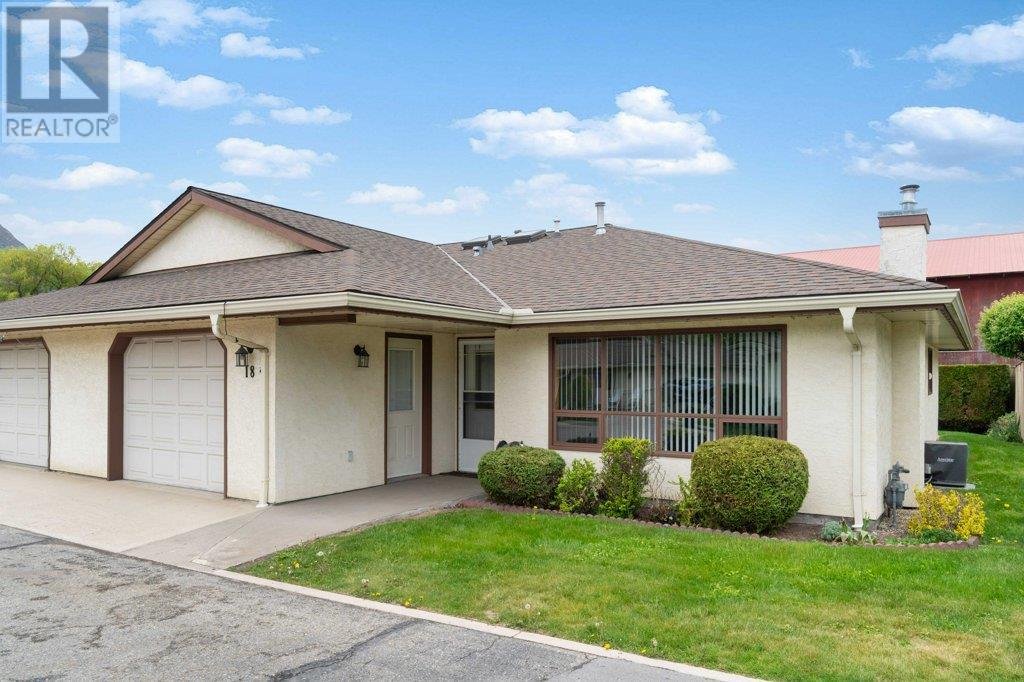- ©MLS 10325327
- Area 980 sq ft
- Bedrooms 2
- Bathrooms 2
- Parkings 1
Description
EASY LIVING!!! Bright & cheery nicely painted 2 bedroom, 2 bath apartment in the complex ""The Okanagan"". Enjoy the scenic views that include both mountain & distant lake views. Home is well cared for & boasts 980 sq. ft., Primary bedroom with ensuite & walk-in closet, nice sized guest bedroom, second full bath, spacious separate laundry room & open concept kitchen/dining & living room with gas fireplace. Kitchen features lots of cabinets & new dishwasher recently installed. Great covered balcony to enjoy the views & relax on in the warm weather. Hop on the elevator & your new home is conveniently located just off the elevator. Covered parking & large storage locker. Centrally located within walking distance to malls, shopping & restaurants. Pet friendly building & no age restrictions. Perfect for retirement or first time home buyer's. (id:48970) Show More
Details
- Constructed Date: 1995
- Property Type: Single Family
- Type: Apartment
- Community: The Okanagan
- Neighbourhood: SW Salmon Arm
- Maintenance Fee: 399.44/Monthly
Features
- Balcony
- Rentals Allowed
- Mountain view
- Refrigerator
- Dishwasher
- Range - Electric
- Microwave
- Washer & Dryer
- Wall unit
- Baseboard heaters
- Storage, Locker
Rooms Details For 160 5th Avenue SW Unit# 301
| Type | Level | Dimension |
|---|---|---|
| Laundry room | Main level | 7'9'' x 5'0'' |
| Bedroom | Main level | 11'0'' x 9'4'' |
| 3pc Ensuite bath | Main level | 5'9'' x 7'8'' |
| Primary Bedroom | Main level | 10'1'' x 15'10'' |
| 4pc Bathroom | Main level | 4'11'' x 8'2'' |
| Living room | Main level | 16'2'' x 10'7'' |
| Dining room | Main level | 6'11'' x 10'7'' |
| Kitchen | Main level | 9'4'' x 9'2'' |
Location
Similar Properties
For Sale
$ 479,000 $ 357 / Sq. Ft.

- 10324658 ©MLS
- 2 Bedroom
- 2 Bathroom
For Sale
$ 465,000 $ 412 / Sq. Ft.

- 10321236 ©MLS
- 2 Bedroom
- 2 Bathroom
For Sale
$ 425,000 $ 344 / Sq. Ft.

- 10314167 ©MLS
- 2 Bedroom
- 2 Bathroom


This REALTOR.ca listing content is owned and licensed by REALTOR® members of The Canadian Real Estate Association
Data provided by: Okanagan-Mainline Real Estate Board




