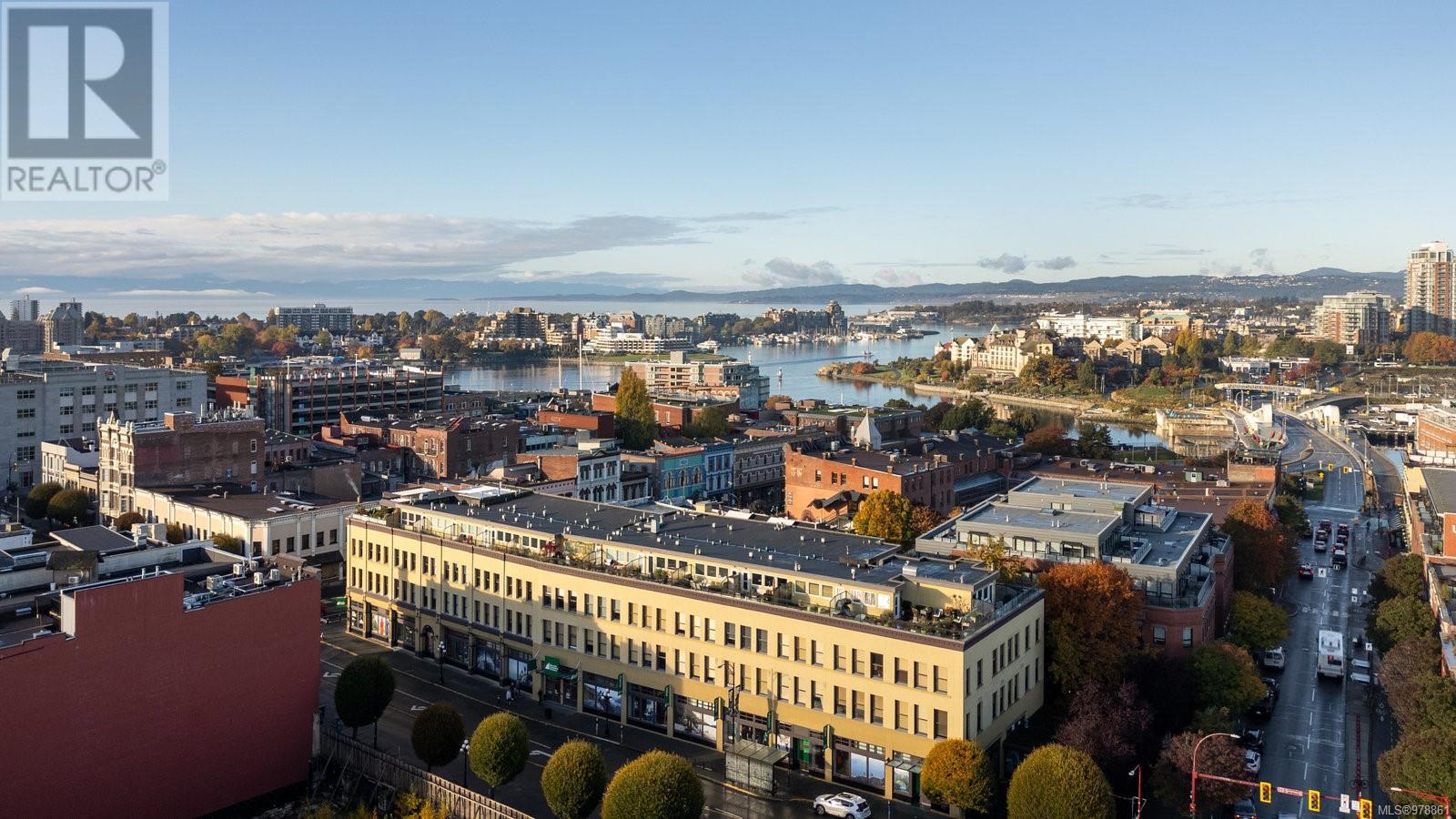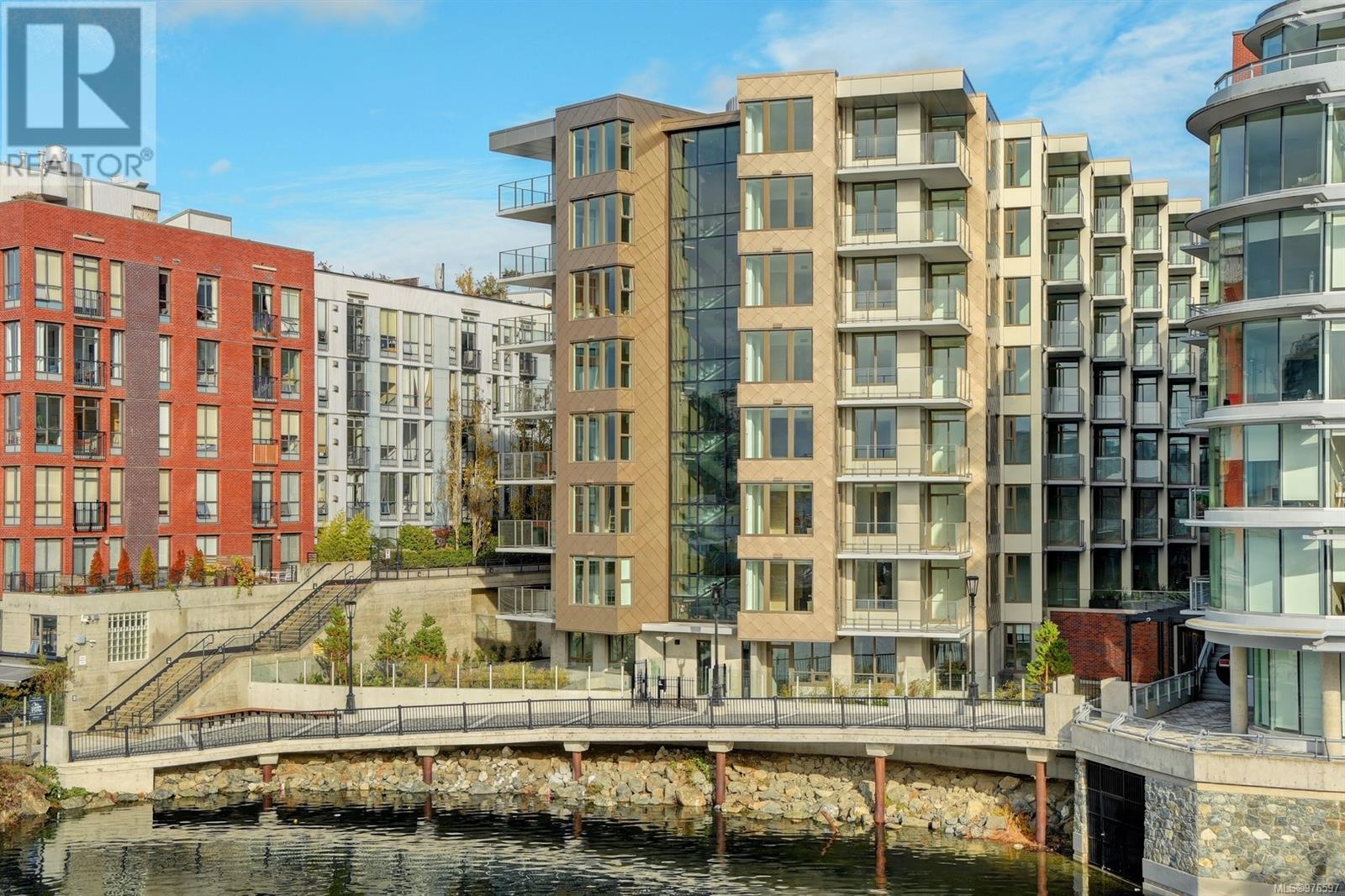- ©MLS 979853
- Area 875 sq ft
- Bedrooms 1
- Bathrooms 1
Description
Luxury 875 sq.ft 1 bed + den heritage condo in the heart of Downtown! This south-facing unit boasts 11ft ceilings, bamboo floors, and gorgeous exposed brick & wooden beams, giving it a warm, unique character. The primary bedroom, tucked behind stylish sliding doors, connects to a modern cheater ensuite with both a soaker tub and separate enclosed shower. The spacious kitchen with a breakfast bar is designed for convenience, with quartz countertops, a tile backsplash, and tons of storage. The bright, open living area features large windows and a cozy fireplace, perfect for relaxing. The den offers flexibility as an office, extra storage, or a guest space. In-suite laundry and separate storage included! Located steps away from shops, cafes, and restaurants, this is more than just a home—it's the perfect blend of modern comfort and heritage charm in a vibrant urban setting! Current occupant has rented parking spot in adjacent lot for an additional cost. Speak to agent for details. (id:48970) Show More
Details
- Constructed Date: 2007
- Property Type: Single Family
- Type: Apartment
- Total Finished Area: 875 sqft
- Community: Monaco
- Neighbourhood: Downtown
- Maintenance Fee: 708.61/Monthly
Features
- Irregular lot size
- Pets Allowed
- Family Oriented
- City view
- Baseboard heaters
Rooms Details For 203 610 Johnson St
| Type | Level | Dimension |
|---|---|---|
| Den | Main level | 9' x 7' |
| Bathroom | Main level | 4-Piece |
| Primary Bedroom | Main level | 11' x 10' |
| Kitchen | Main level | 12' x 11' |
| Dining room | Main level | 12' x 8' |
| Living room | Main level | 14' x 13' |
| Entrance | Main level | 5' x 4' |
Location
Similar Properties
For Sale
$ 749,000 $ 839 / Sq. Ft.

- 978861 ©MLS
- 1 Bedroom
- 2 Bathroom
For Sale
$ 639,900 $ 854 / Sq. Ft.

- 977476 ©MLS
- 1 Bedroom
- 1 Bathroom
For Sale
$ 535,500 $ 894 / Sq. Ft.

- 976597 ©MLS
- 1 Bedroom
- 1 Bathroom


This REALTOR.ca listing content is owned and licensed by REALTOR® members of The Canadian Real Estate Association
Data provided by: Victoria Real Estate Board




