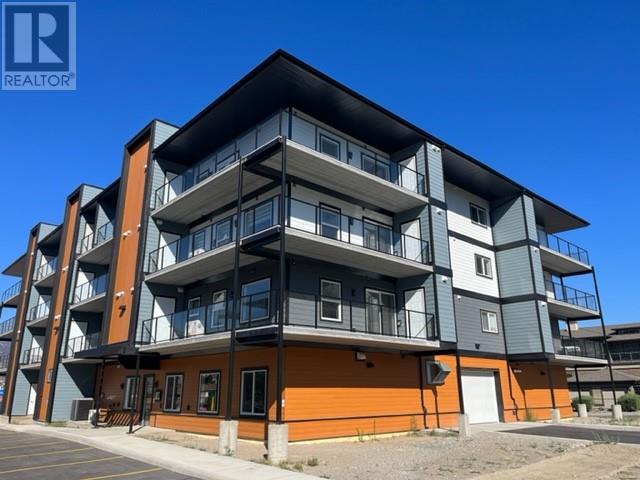- ©MLS 10323749
- Area 1144 sq ft
- Bedrooms 2
- Bathrooms 2
- Parkings 3
Description
Phase 1 - Check out Brightwater, Osoyoos's newest condominium project, conveniently located just steps away from Osoyoos Lake. Positioned on a corner, this two-bedroom two bath unit boasts captivating vistas of mountains, city and lake views. Featuring open-concept layouts with bright color choices, expansive windows, and patio doors. The residence is bathed in natural light creating bright and airy living spaces. Moreover, triple-paned windows and top-notch insulation guarantee both comfort and reduced utility expenses. Secure indoor heated, 22-foot parking spot is included with the unit, as well as additional open parking space and an RV spot. Main floor also has a workshop, gym and meeting areas. Embrace outdoor living on the generously sized balcony with a natural gas hook up and convenient access to both storage rooms. Price is subject to GST. (id:48970) Show More
Details
- Constructed Date: 2024
- Property Type: Single Family
- Type: Apartment
- Access Type: Easy access
- Neighbourhood: Osoyoos
- Maintenance Fee: 345.87/Monthly
Ammenities + Nearby
- Golf Nearby
- Recreation
- Schools
- Golf Nearby
- Recreation
- Schools
Features
- Central island
- Balcony
- Mountain view
- Dishwasher
- Microwave
- Central air conditioning
- Controlled entry
- Forced air
- Storage, Locker
Rooms Details For 5620 51st Street Unit# 307
| Type | Level | Dimension |
|---|---|---|
| Bedroom | Main level | 10'3'' x 13'4'' |
| 3pc Ensuite bath | Main level | Measurements not available |
| 4pc Ensuite bath | Main level | Measurements not available |
| Primary Bedroom | Main level | 12'3'' x 12' |
| Storage | Main level | 3'6'' x 6'5'' |
| Storage | Main level | 5'9'' x 6'2'' |
| Laundry room | Main level | 6'9'' x 5'1'' |
| Kitchen | Main level | 12'3'' x 12'7'' |
| Dining room | Main level | 12'3'' x 12'3'' |
| Living room | Main level | 10'7'' x 16'8'' |
Location
Similar Properties
For Sale
$ 419,900 $ 387 / Sq. Ft.

- 10324473 ©MLS
- 2 Bedroom
- 2 Bathroom
For Sale
$ 569,000 $ 372 / Sq. Ft.

- 10325815 ©MLS
- 2 Bedroom
- 2 Bathroom
For Sale
$ 589,000 $ 375 / Sq. Ft.

- 10325828 ©MLS
- 2 Bedroom
- 2 Bathroom


This REALTOR.ca listing content is owned and licensed by REALTOR® members of The Canadian Real Estate Association
Data provided by: Okanagan-Mainline Real Estate Board




