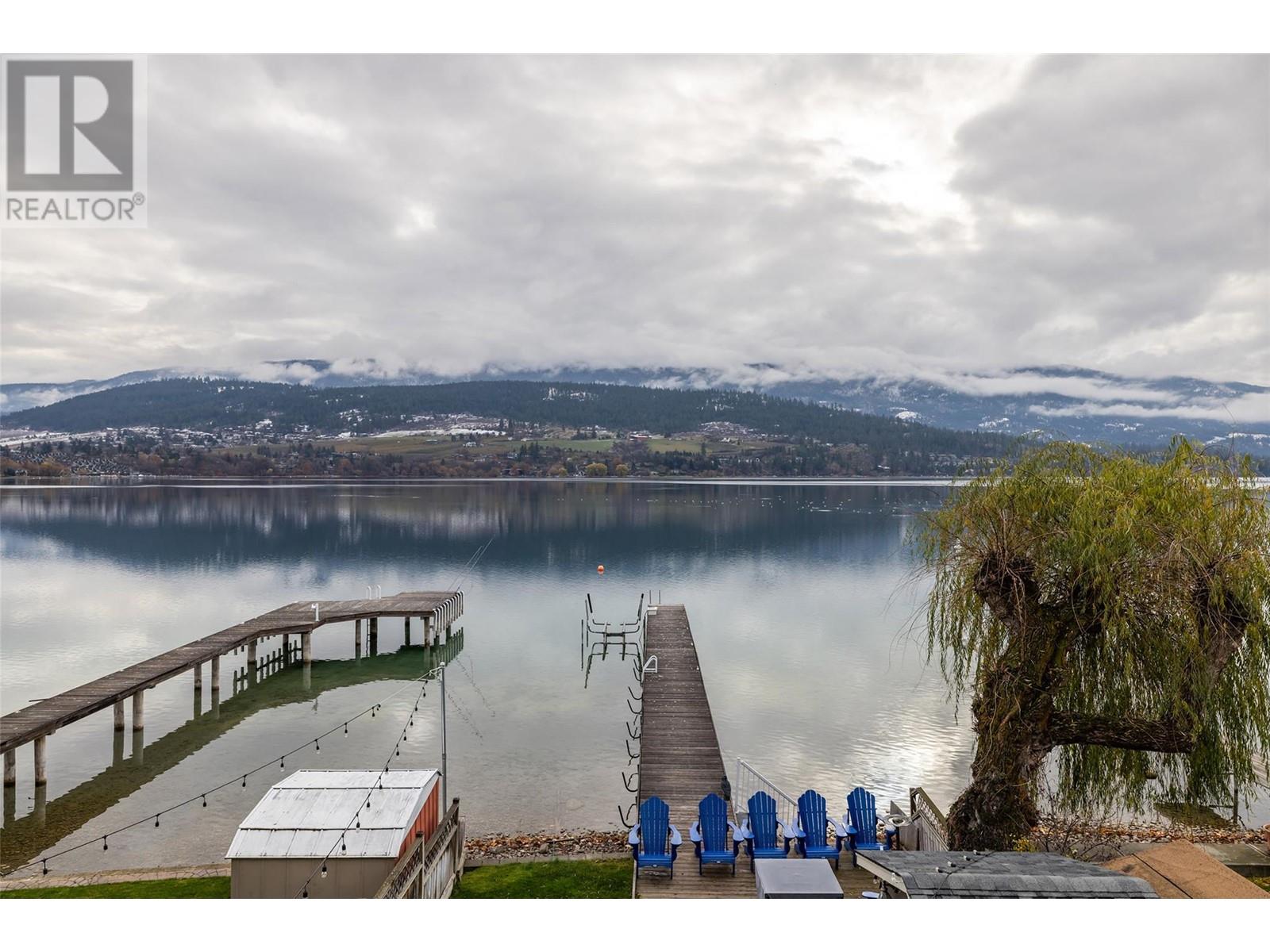- ©MLS 10329748
- Area 2457 sq ft
- Bedrooms 3
- Bathrooms 3
- Parkings 4
Description
The ever-desirable location of Coldstream in the Okanagan Valley consistently ranks as one of the most in-demand communities in the area. Renowned for its proximity to recreational amenities and breathtaking panoramas, the Kalamalka Lake view neighborhood is a hotspot for families and outdoor enthusiasts. This home is walking distance to both an elementary and high school. Boasting a massive backyard with in-ground pool, this solid and immaculately maintained one-owner home impresses with its space, access to amenities, and gorgeous outlook on the lake and valley below. Inside, a large entryway welcomes you on the ground level, where a laundry room and full bathroom share the space with a big family room, complete with gas fireplace. Upstairs, the main floor contains numerous north-facing picture windows and incredible natural light. A second gas fireplace in the living room boasts a handsome stone facing, and plush carpeting underfoot completes the cozy environment. In the adjacent kitchen, rich wood cabinetry is accented by stainless steel appliances and complementary countertops. From this space, access the large, covered deck as well as the fabulous backyard. The generously sized saltwater pool contains a newer liner, and the surrounding yard is fully fenced. Lastly, the primary bedroom has an ensuite bathroom and access to the back yard, as well as two additional bedrooms and a full hall bathroom complete the main floor. Come see this house today! (id:48970) Show More
Details
- Constructed Date: 1975
- Property Type: Single Family
- Type: House
- Access Type: Easy access
- Neighbourhood: Mun of Coldstream
- Pool Type: Inground pool
Ammenities + Nearby
- Golf Nearby
- Public Transit
- Park
- Schools
- Shopping
- Ski area
- Golf Nearby
- Public Transit
- Park
- Schools
- Shopping
- Ski area
Features
- Balcony
- Family Oriented
- Pets Allowed
- City view
- Lake view
- Valley view
- Refrigerator
- Dishwasher
- Dryer
- Microwave
- Oven
- Washer
- Central air conditioning
- Forced air
- See remarks
Rooms Details For 11708 Palfrey Drive
| Type | Level | Dimension |
|---|---|---|
| Full bathroom | Second level | 7'11'' x 7'0'' |
| Other | Second level | 7'11'' x 5'6'' |
| Full ensuite bathroom | Second level | 7'11'' x 5'8'' |
| Primary Bedroom | Second level | 11'2'' x 15'10'' |
| Bedroom | Second level | 9'6'' x 11'1'' |
| Bedroom | Second level | 10'11'' x 15'10'' |
| Living room | Second level | 17'10'' x 15'0'' |
| Dining room | Second level | 8'8'' x 10'5'' |
| Kitchen | Second level | 16'8'' x 15'1'' |
| Other | Second level | 38'0'' x 21'7'' |
| Family room | Main level | 22'5'' x 28'2'' |
| Storage | Main level | 8'6'' x 3'6'' |
| Full bathroom | Main level | 5'3'' x 7'5'' |
| Den | Main level | 15'10'' x 11'7'' |
| Laundry room | Main level | 11'7'' x 13'0'' |
| Foyer | Main level | 13'1'' x 13'0'' |
Location
Similar Properties
For Sale
$ 1,299,000 $ 462 / Sq. Ft.

- 10320477 ©MLS
- 3 Bedroom
- 3 Bathroom
For Sale
$ 2,200,000 $ 1,421 / Sq. Ft.

- 10329044 ©MLS
- 3 Bedroom
- 2 Bathroom
For Sale
$ 2,199,900 $ 801 / Sq. Ft.

- 10325042 ©MLS
- 3 Bedroom
- 3 Bathroom


This REALTOR.ca listing content is owned and licensed by REALTOR® members of The Canadian Real Estate Association
Data provided by: Okanagan-Mainline Real Estate Board




