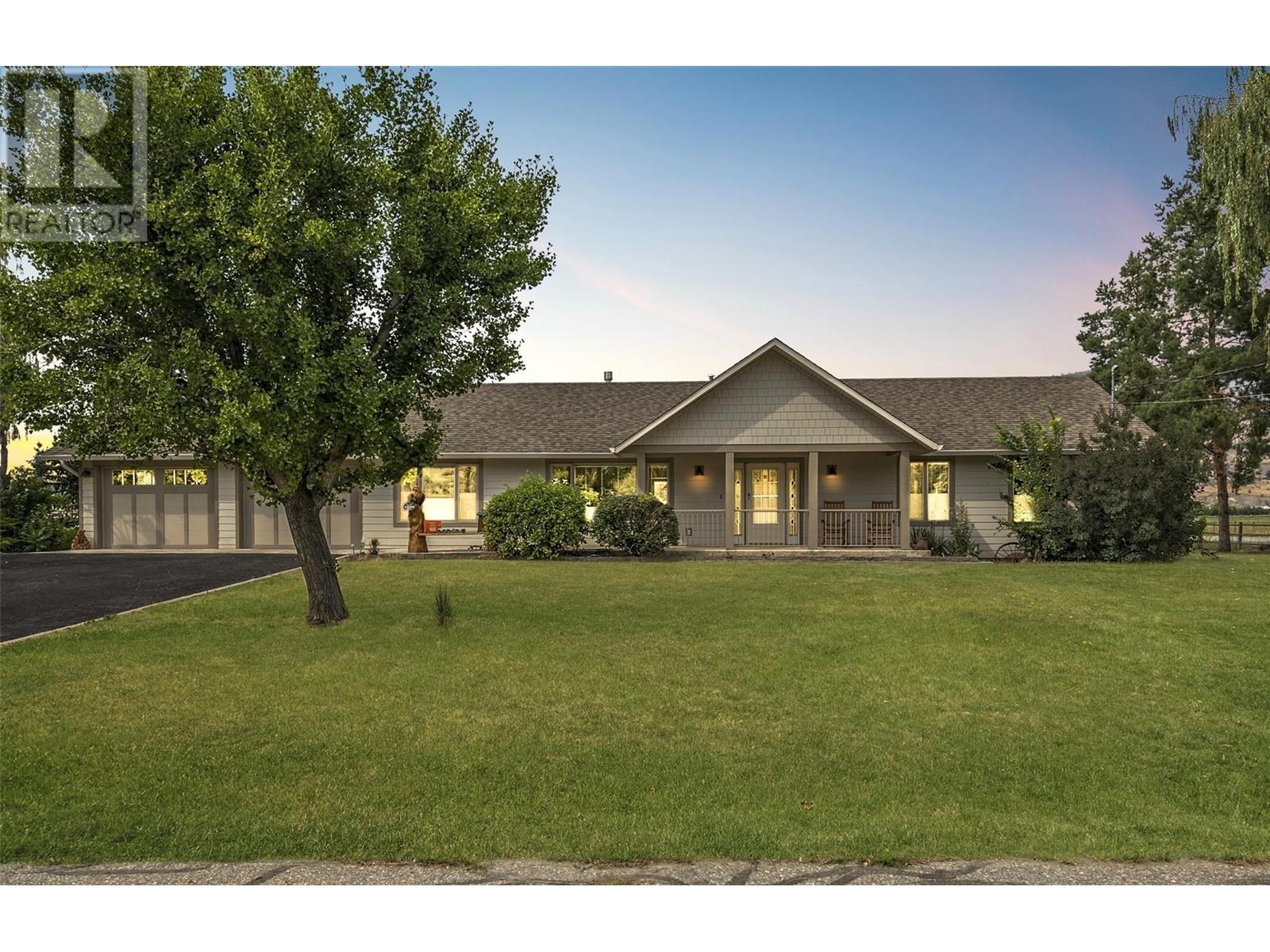- ©MLS 10325042
- Area 2746 sq ft
- Bedrooms 3
- Bathrooms 3
- Parkings 22
Description
The best of both worlds is where Rural and Urban meet in Coldstream (Nulli Secundus). Estate Country Farm on a beautiful, flat, 9.97 acres of fertile, prime valley bottom land. Located within walking/biking distance to Coldstream Elementary School, and Friesen's Country Thyme Restaurant. Ride your horse to Kalamalka Lake Provincial Park (the Cosens Bay Rd parking lot is approx. 1 km from your door). In Kalamalka Lake Provincial Park you will find the High Rim trail that offers you miles & miles of world-class jaw-dropping scenery, beaches, and riding/ walking/ and biking recreation. All this and you are on City Water and Sewer as well as access to agricultural irrigation water for all your farming needs. Low municipal taxes and only 40 minutes from the Kelowna International Airport, and 30 minutes from World Class Skiing at Silver Star Mountain Resort. (id:48970) Show More
Details
- Constructed Date: 1969
- Property Type: Agriculture
- Type: Other
- Right: Water Rights
- Neighbourhood: Mun of Coldstream
Features
- Central island
- Pets Allowed
- Rentals Allowed
- Mountain view
- Valley view
- View (panoramic)
- Refrigerator
- Dishwasher
- Range - Electric
- See remarks
- Hood Fan
- Washer & Dryer
- Central air conditioning
- Smoke Detector Only
- Forced air
- See remarks
Rooms Details For 9109 Mackie Drive
| Type | Level | Dimension |
|---|---|---|
| Utility room | Basement | 16'3'' x 8'6'' |
| 4pc Bathroom | Basement | 9'0'' x 7'1'' |
| Bedroom | Basement | 20'4'' x 6'6'' |
| Bedroom | Basement | 19'7'' x 10'2'' |
| Laundry room | Main level | 13'4'' x 9'2'' |
| Other | Main level | 7'3'' x 9'6'' |
| 2pc Bathroom | Main level | 7'2'' x 4'9'' |
| 5pc Ensuite bath | Main level | 17'4'' x 12'8'' |
| Primary Bedroom | Main level | 19' x 13'7'' |
| Dining room | Main level | 25'4'' x 13'7'' |
| Kitchen | Main level | 17'4'' x 17'1'' |
| Living room | Main level | 23'5'' x 25'9'' |
Location
Similar Properties
For Sale
$ 2,199,900 $ 799 / Sq. Ft.

- 10325043 ©MLS
- 3 Bedroom
- 3 Bathroom
For Sale
$ 1,895,000 $ 1,053 / Sq. Ft.

- 10321794 ©MLS
- 3 Bedroom
- 3 Bathroom
For Sale
$ 924,900 $ 415 / Sq. Ft.

- 10320853 ©MLS
- 3 Bedroom
- 3 Bathroom


This REALTOR.ca listing content is owned and licensed by REALTOR® members of The Canadian Real Estate Association
Data provided by: Okanagan-Mainline Real Estate Board




