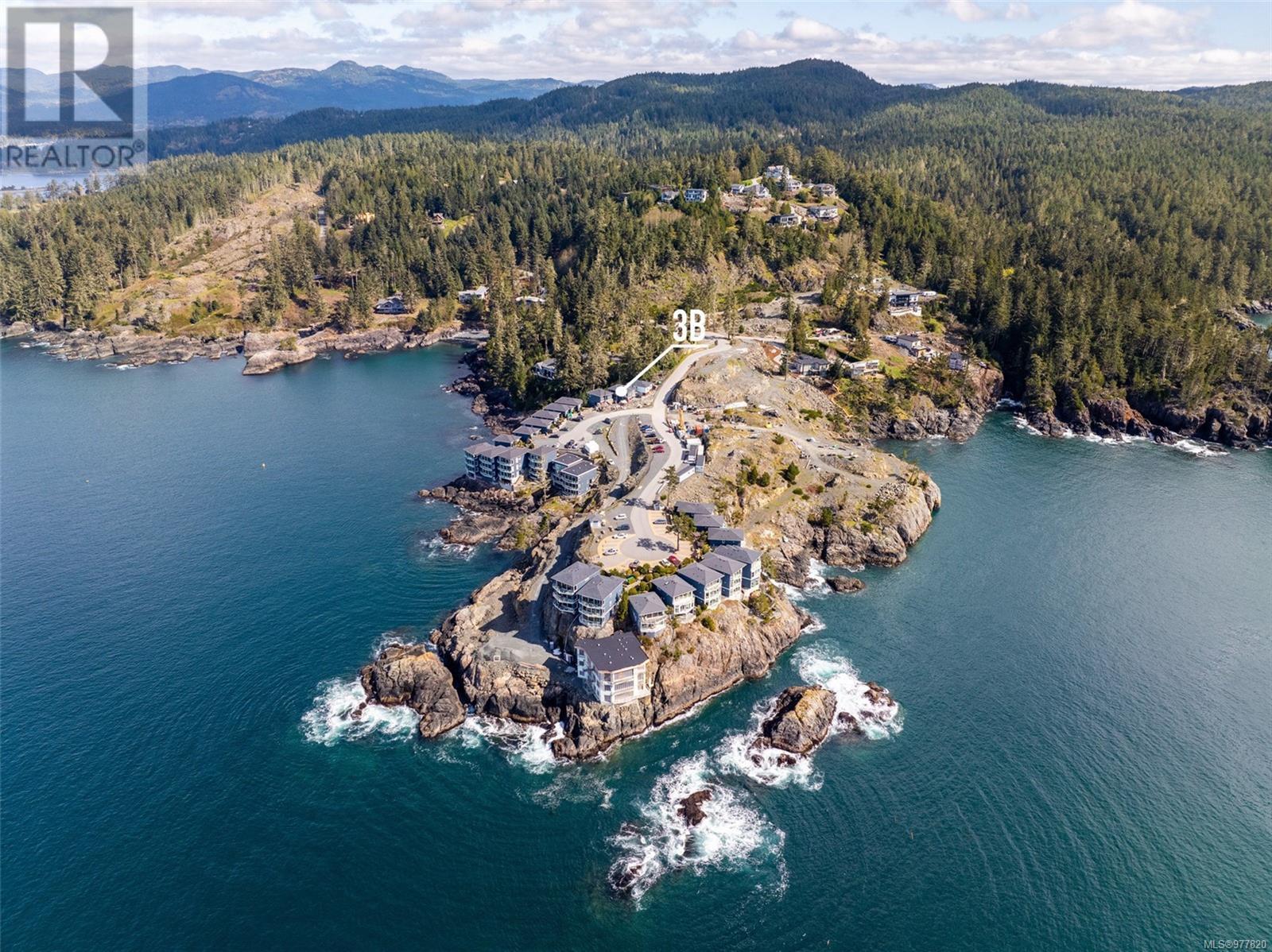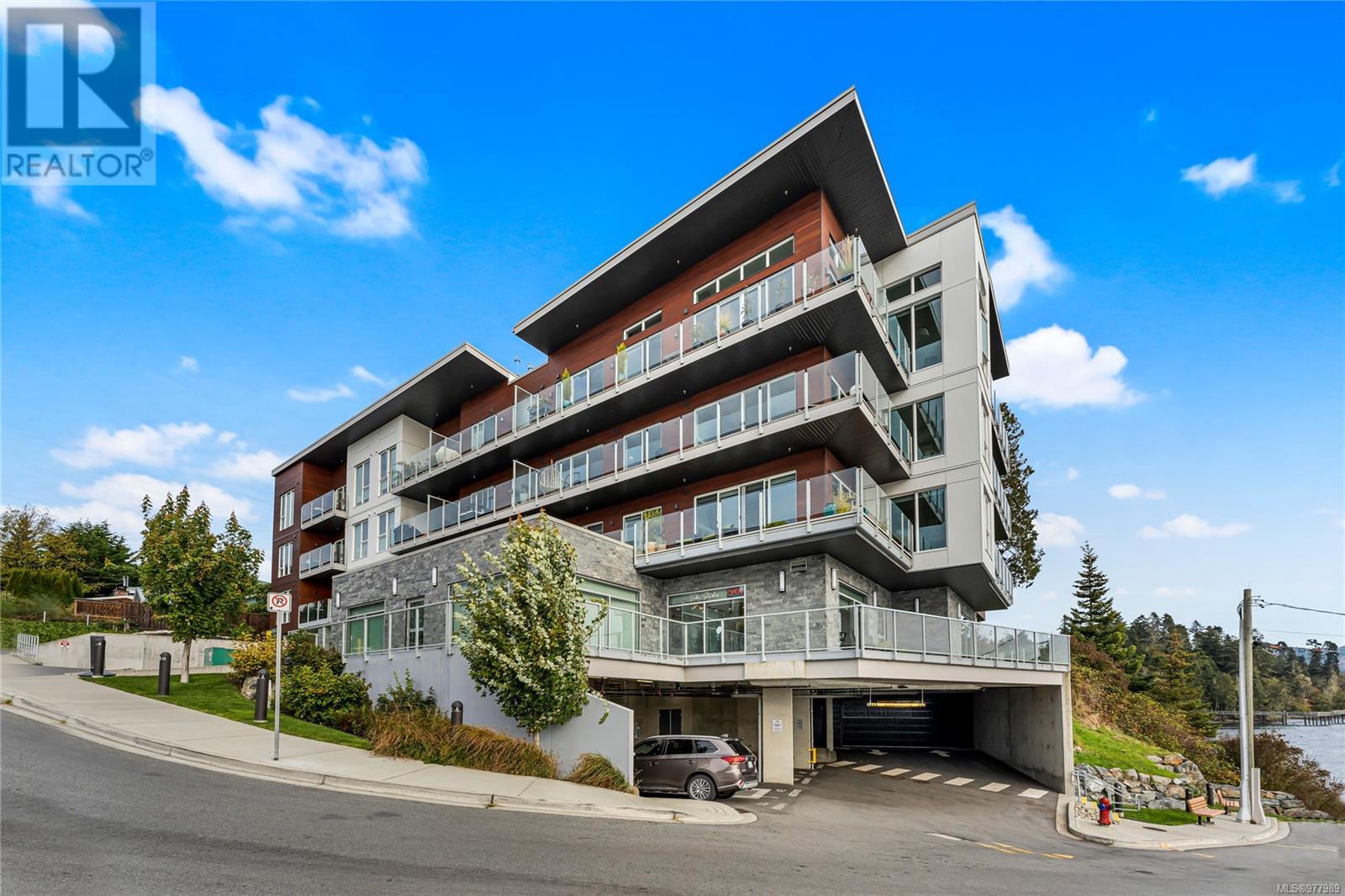- ©MLS 982878
- Area 948 sq ft
- Bedrooms 2
- Bathrooms 2
- Parkings 1
Description
Coastal haven: Experience the magnificence of the dramatic Pacific West Coast from the comfort of this deluxe oasis. An exceptional vantage point to take in breathtaking sunsets and exhilarating storm-watching. Open the expansive track door from the living room and step onto the prow-shaped deck. Absorb the energy of the ocean. Enjoy these ringside seats for views of orcas, humpbacks, sea lions, seals and otters. Built with durable ICF construction, this investment opportunity can be used for short term rentals through the management company, or full-time personal use. The home boasts a crisp white kitchen with huge quartz island and the living room offers a contemporary fireplace as a focal point on wintery days. The luxurious primary suite has a 5-piece ensuite bathroom. There is a second bedroom and 3-piece bathroom plus in-suite laundry. Unit 6B boasts almost $40K in upgrades including Italian tile flooring with underfloor heat throughout, 9'6'' ceilings, Ledgestone fireplace surround, white maple frame cabinetry with shaker profile plus an additional window in the luxurious primary ensuite. A turnkey opportunity with no GST. Located beside East Sooke Park's alluring coastal trail, just 1 hour from BC's capital city, Victoria. (id:48970) Show More
Details
- Constructed Date: 2022
- Property Type: Single Family
- Type: Apartment
- Total Finished Area: 948 sqft
- Access Type: Road access
- Neighbourhood: Silver Spray
- Management Company: Proline Property Management
- Maintenance Fee: 660.63/Monthly
Features
- Cul-de-sac
- Park setting
- Pets Allowed With Restrictions
- Family Oriented
- Mountain view
- Ocean view
- Waterfront on ocean
Rooms Details For 6B 1000 SookePoint Pl
| Type | Level | Dimension |
|---|---|---|
| Balcony | Main level | 25 ft x 5 ft |
| Bedroom | Main level | 11 ft x 10 ft |
| Ensuite | Main level | 5-Piece |
| Primary Bedroom | Main level | 10 ft x 12 ft |
| Bathroom | Main level | 3-Piece |
| Kitchen | Main level | 10 ft x 14 ft |
| Great room | Main level | 14 ft x 13 ft |
| Entrance | Main level | 12 ft x 4 ft |
Location
Similar Properties
For Sale
$ 869,900 $ 860 / Sq. Ft.

- 977820 ©MLS
- 2 Bedroom
- 2 Bathroom
For Sale
$ 915,000 $ 902 / Sq. Ft.

- 977682 ©MLS
- 2 Bedroom
- 2 Bathroom
For Sale
$ 755,500 $ 601 / Sq. Ft.

- 977989 ©MLS
- 2 Bedroom
- 2 Bathroom


This REALTOR.ca listing content is owned and licensed by REALTOR® members of The Canadian Real Estate Association
Data provided by: Victoria Real Estate Board




