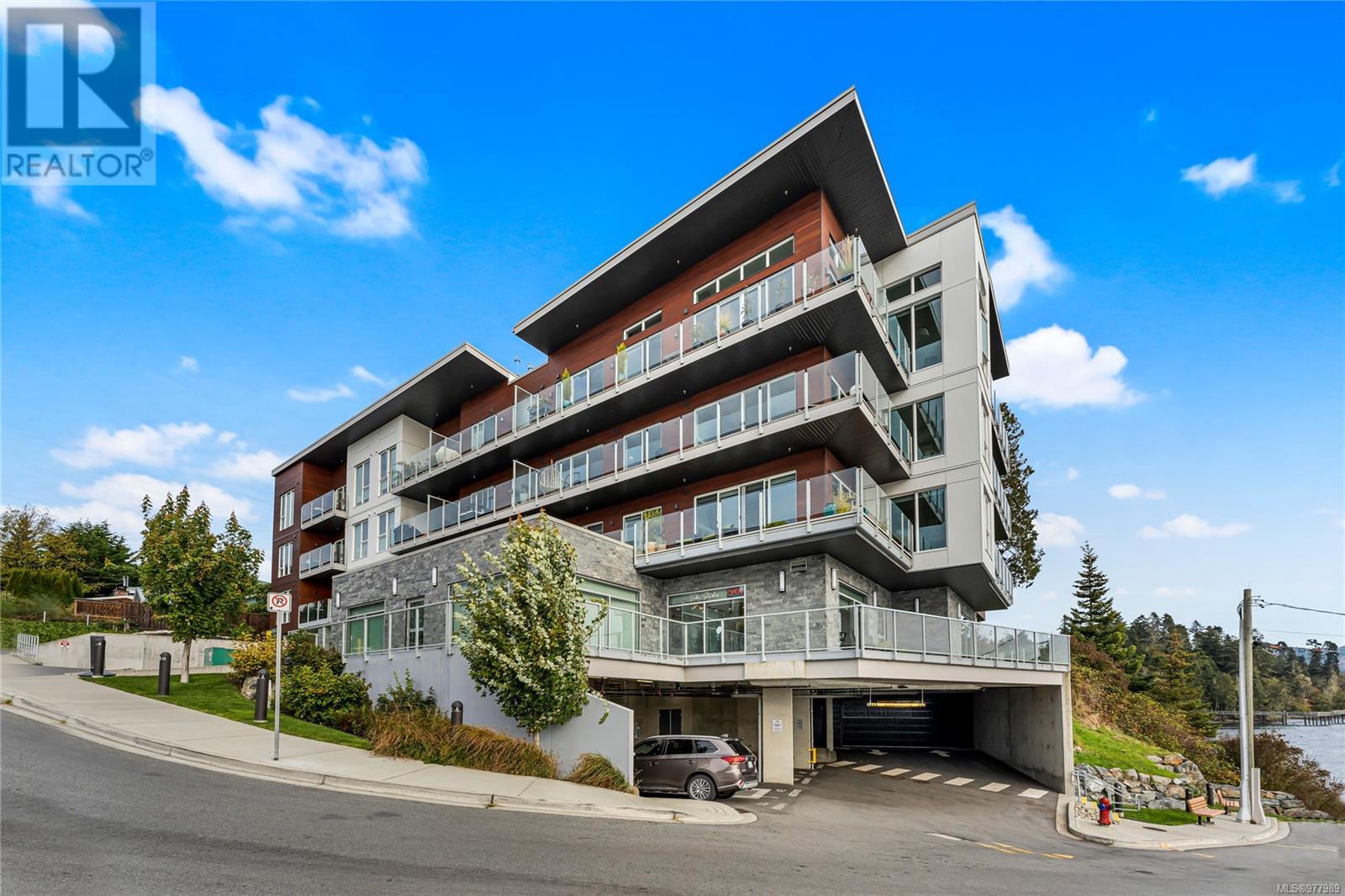- ©MLS 977682
- Area 1014 sq ft
- Bedrooms 2
- Bathrooms 2
- Parkings 1
Description
STUNNING SOUTHWEST VIEWS OVER THE SPARKLING WATERS OF JUAN DE FUCA STRAIT TO THE SNOW CAPPED OLYMPIC MTNS. One of the most desirable units in the development, thoughtfully positioned to maximize the ever-changing panoramic views, this stunning 2 bed, 2 bath, 1056sf (as shown on developer's floor plan) condo located at Prestigious Sooke Point, a boutique size, luxury, resort-style oceanfront complex, is the ultimate in west coast living. Your gaze will be immediately drawn to the breathtaking views thru a wall of sliders opening to a huge balcony. Spacious living rm & kitchen w/quartz counters & island w/eating area. Oceanview primary bedroom w/opulent 4pc ensuite, 2nd bedroom w/wall bed, luxurious 3pc bath & in-suite laundry. In-floor heat & electronic blinds! Reside in luxury or rent thru onsite management. Live where the wilderness meets the sea & enjoy a world-class lifestyle only mins from 3500ac East Sooke Park. Whale watching, kayaking, sailing & renowned fishing at your door! (id:48970) Show More
Details
- Constructed Date: 2015
- Property Type: Single Family
- Type: Apartment
- Total Finished Area: 1014 sqft
- Access Type: Road access
- Architectural Style: Westcoast
- Neighbourhood: Silver Spray
- Management Company: Proline Management
- Maintenance Fee: 661.00/Monthly
Features
- Cul-de-sac
- Southern exposure
- Rocky
- Pets Allowed With Restrictions
- Family Oriented
- Mountain view
- Ocean view
- Waterfront on ocean
Rooms Details For 43A 1000 SookePoint Pl
| Type | Level | Dimension |
|---|---|---|
| Bathroom | Main level | 3-Piece |
| Balcony | Main level | 26'2 x 5'2 |
| Bedroom | Main level | 9'10 x 11'1 |
| Ensuite | Main level | 4-Piece |
| Primary Bedroom | Main level | 9'10 x 14'9 |
| Kitchen | Main level | 10'8 x 14'0 |
| Living room | Main level | 14'2 x 14'0 |
Location
Similar Properties
For Sale
$ 1,099,000 $ 966 / Sq. Ft.

- 967039 ©MLS
- 2 Bedroom
- 2 Bathroom
For Sale
$ 755,500 $ 601 / Sq. Ft.

- 977989 ©MLS
- 2 Bedroom
- 2 Bathroom
For Sale
$ 444,900 $ 412 / Sq. Ft.

- 965644 ©MLS
- 2 Bedroom
- 1 Bathroom


This REALTOR.ca listing content is owned and licensed by REALTOR® members of The Canadian Real Estate Association
Data provided by: Victoria Real Estate Board





