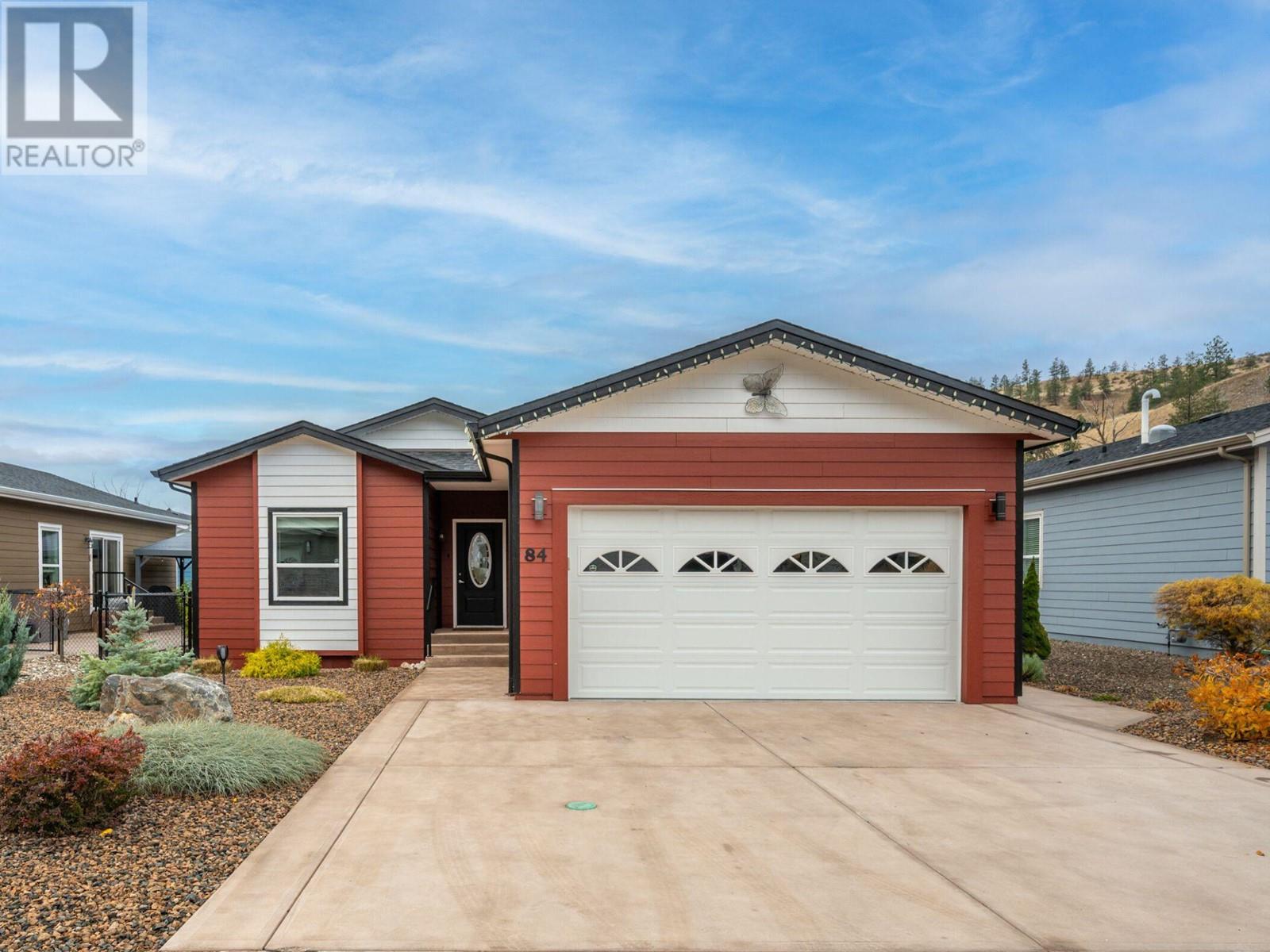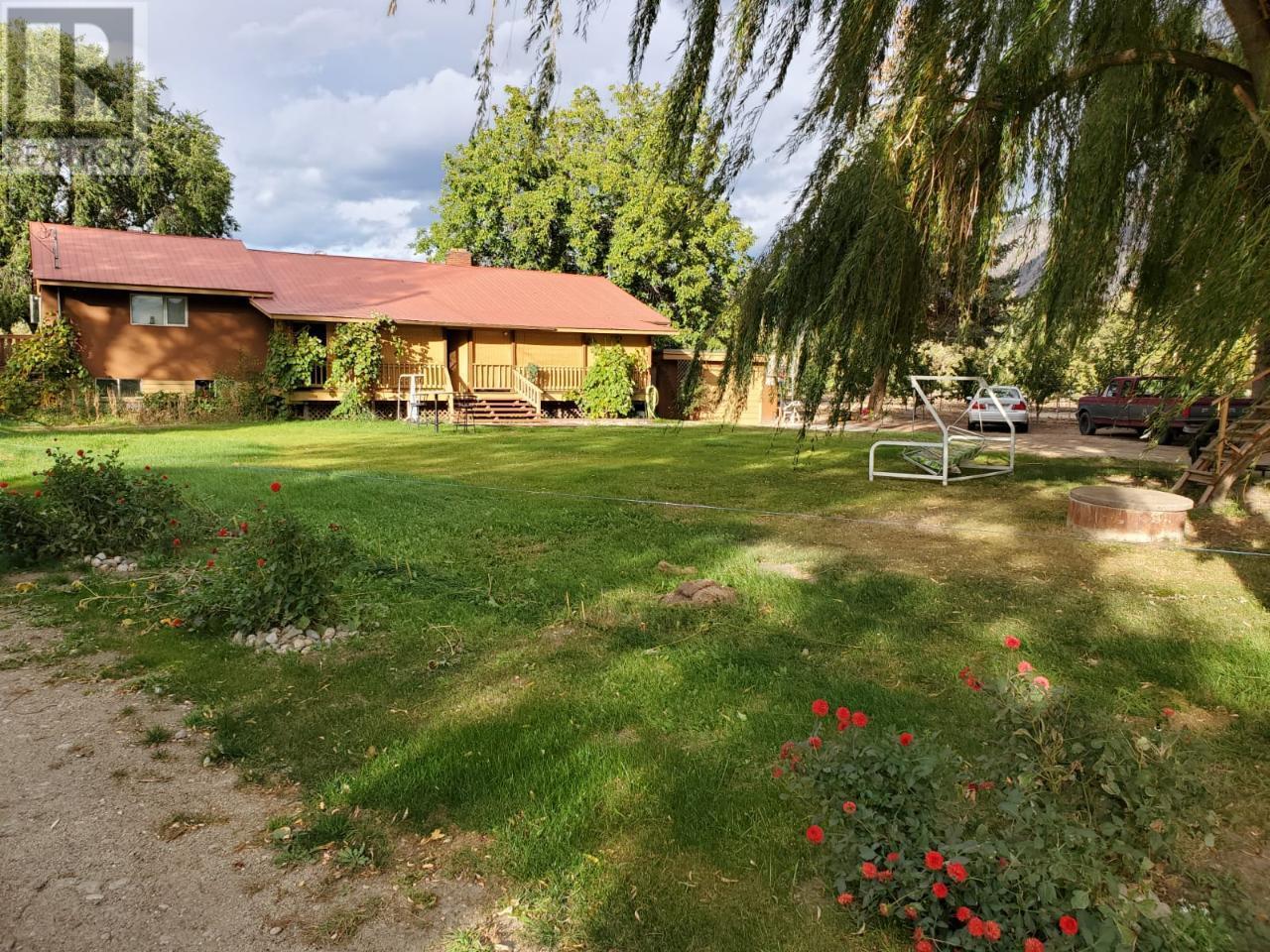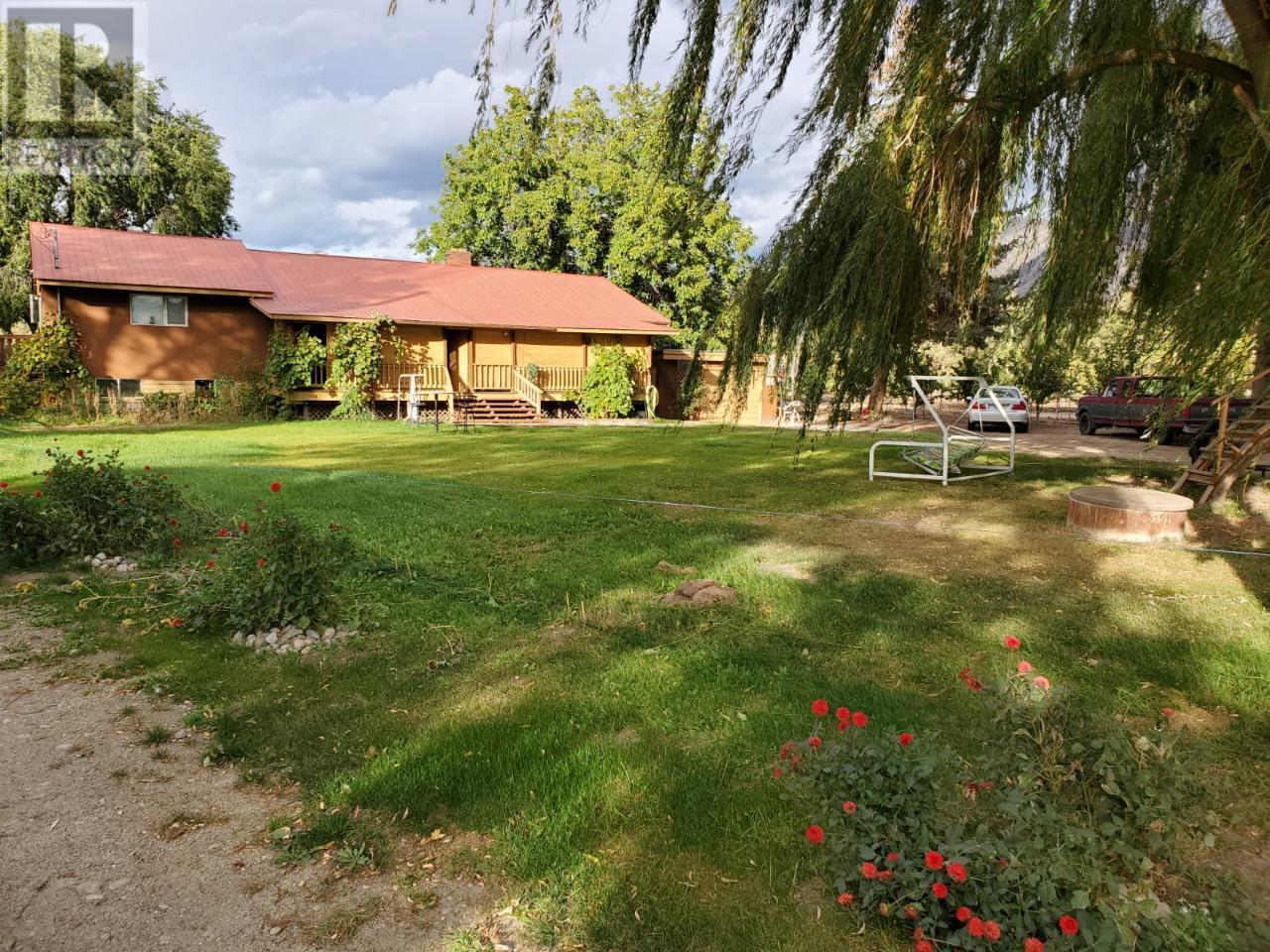- ©MLS 10331220
- Area 1241 sq ft
- Bedrooms 2
- Bathrooms 2
- Parkings 4
Description
A perfect blend of modern design and natural beauty in this 2-bedroom, 2-bathroom home with a spacious double garage, located in the highly sought-after Gallagher Lake Village Park. The interior boasts a chef’s dream kitchen with a large island illuminated by an impressive 6' x 3' skylight, complemented by modern-tone shaker style cabinetry. The thoughtfully designed laundry room features a stacked washer/dryer, wash sink, and extra linen tower for convenient storage. The luxurious master suite serves as a private retreat, offering walk-through closets and an en suite bathroom with a 5' glass-door shower. Outside, the beautifully landscaped and fully fenced yard features a low-maintenance xeriscape with underground irrigation and a massive 45' x 18' stamped 'terra cotta'-toned patio, perfectly positioned northward for shade and stunning views of McIntyre Bluff. A cozy gazebo with retractable privacy curtains furniture, planter boxes, and a gas BBQ or firepit hookup enhances the outdoor space, making it ideal for entertaining or relaxing. This home also includes a state-of-the-art 5KW solar package, keeping combined gas and electricity bills to just $50 per month- year round. With annual property taxes at only $1,005 (with BC homeowner and Seniors Grant Rebates), immediate possession available, and an option to include all furnishings at no extra cost, this home is a rare find that offers style, sustainability, and unbeatable value. Schedule your viewing today! (id:48970) Show More
Details
- Constructed Date: 2016
- Property Type: Single Family
- Type: Manufactured Home
- Access Type: Easy access
- Neighbourhood: Oliver Rural
- Maintenance Fee: 700.00/Monthly
Features
- Level lot
- Private setting
- Central island
- Mountain view
- Range
- Refrigerator
- Dishwasher
- Dryer
- Washer
- Central air conditioning
- Forced air
- See remarks
Rooms Details For 8300 GALLAGHER LK FRONTAGE Road Unit# 94
| Type | Level | Dimension |
|---|---|---|
| Bedroom | Main level | 12'7'' x 11'5'' |
| Living room | Main level | 16'2'' x 16'2'' |
| Laundry room | Main level | 10'2'' x 8'0'' |
| Kitchen | Main level | 13'7'' x 9'11'' |
| 3pc Ensuite bath | Main level | 8'3'' x 7'10'' |
| Dining room | Main level | 13'1'' x 9'3'' |
| Primary Bedroom | Main level | 18'0'' x 13'6'' |
| 4pc Bathroom | Main level | 10'1'' x 4'11'' |
Location
Similar Properties
For Sale
$ 460,000 $ 366 / Sq. Ft.

- 10327585 ©MLS
- 2 Bedroom
- 2 Bathroom
For Sale
$ 6,200,000 $ 2,067 / Sq. Ft.

- 10310464 ©MLS
- 2 Bedroom
- 2 Bathroom
For Sale
$ 6,200,000 $ 2,067 / Sq. Ft.

- 10310472 ©MLS
- 2 Bedroom
- 2 Bathroom


This REALTOR.ca listing content is owned and licensed by REALTOR® members of The Canadian Real Estate Association
Data provided by: Okanagan-Mainline Real Estate Board




