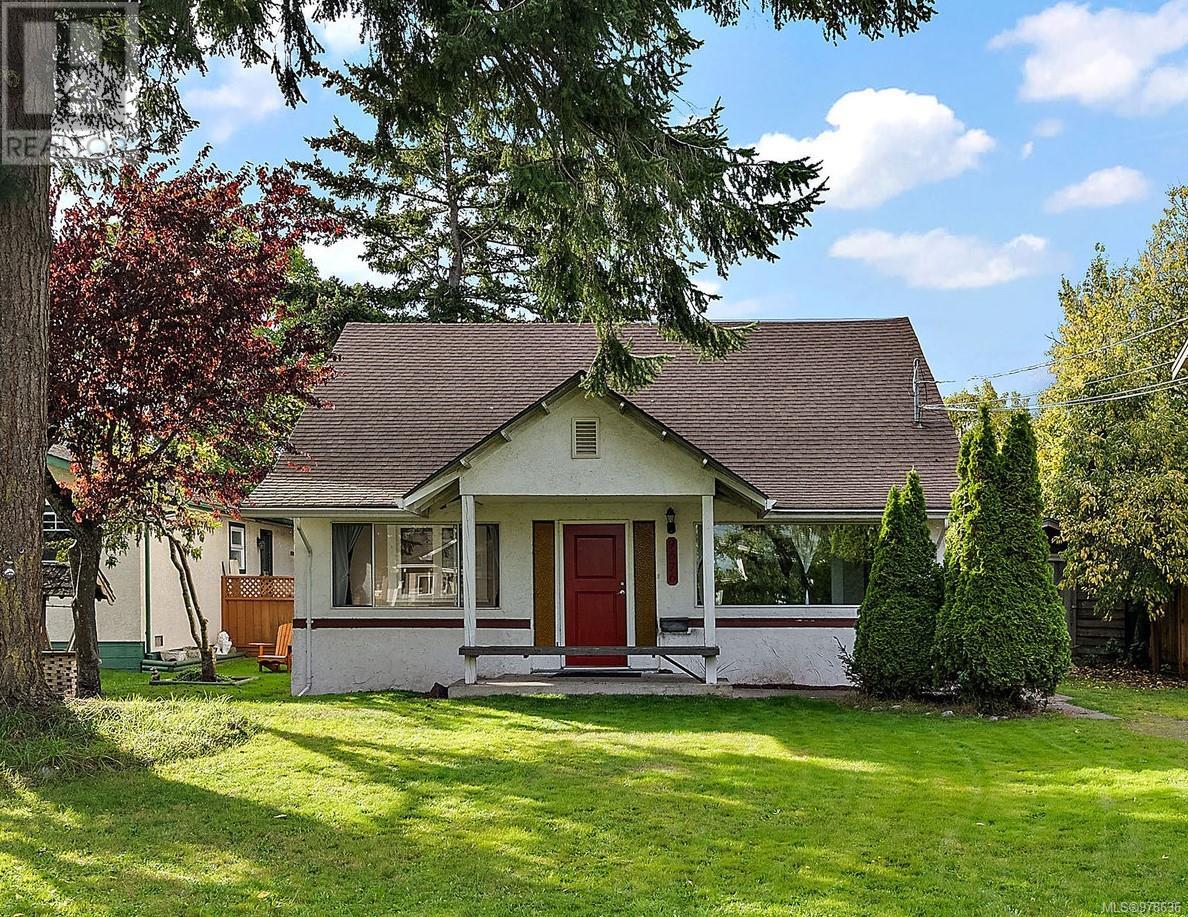- ©MLS 983907
- Area 1178 sq ft
- Bedrooms 2
- Bathrooms 2
Description
ONE LEVEL LIVING END UNIT TOWNHOME! A rare find in the heart of Sidney just a short walk to shopping, great restaurants & seaside parks! This level entry quality built luxury townhome features 2 bedrooms plus a good sized den. Just a beautiful open plan kitchen, dining and living room with granite countertops and stainless steel kitchen appliances. A Great Layout with a large primary bedroom with ensuite with a large walk in shower. The second bedroom is at the opposite end of the home and has a door to the full second bathroom making it perfect for guests. Just a few of the extras include 9ft. ceilings, hardwood floors & heated tiled bathrooms and heated entry tile. You'll love having a single garage with a door into the home for easy access. Being an end unit you have the benefit of all the windows and light on the west side making this a very bright home. A bonus heated crawl space plus accessible storage above the garage. Nice private backyard patio to enjoy. This open and inviting floor plan in a small 6 unit complex is easy care living at its finest! Great walkable location close to the beach, parks and all the shopping and restaurants Sidney has to offer. (id:48970) Show More
Details
- Constructed Date: 2006
- Property Type: Single Family
- Type: Row / Townhouse
- Total Finished Area: 1178 sqft
- Architectural Style: Other
- Neighbourhood: Sidney South-East
- Maintenance Fee: 400.00/Monthly
Features
- Curb & gutter
- Level lot
- Private setting
- Pets Allowed With Restrictions
- Family Oriented
- Baseboard heaters
Rooms Details For 4 9625 Fifth St
| Type | Level | Dimension |
|---|---|---|
| Ensuite | Main level | 3-Piece |
| Den | Main level | 11' x 8' |
| Bedroom | Main level | 11' x 12' |
| Bathroom | Main level | 4-Piece |
| Primary Bedroom | Main level | 12' x 14' |
| Kitchen | Main level | 11' x 9' |
| Dining room | Main level | 14' x 10' |
| Living room | Main level | 14' x 13' |
Location
Similar Properties
For Sale
$ 624,900 $ 498 / Sq. Ft.

- 983002 ©MLS
- 2 Bedroom
- 2 Bathroom
For Sale
$ 1,099,000 $ 748 / Sq. Ft.

- 981624 ©MLS
- 2 Bedroom
- 2 Bathroom
For Sale
$ 899,000 $ 457 / Sq. Ft.

- 978636 ©MLS
- 2 Bedroom
- 1 Bathroom


This REALTOR.ca listing content is owned and licensed by REALTOR® members of The Canadian Real Estate Association
Data provided by: Victoria Real Estate Board




