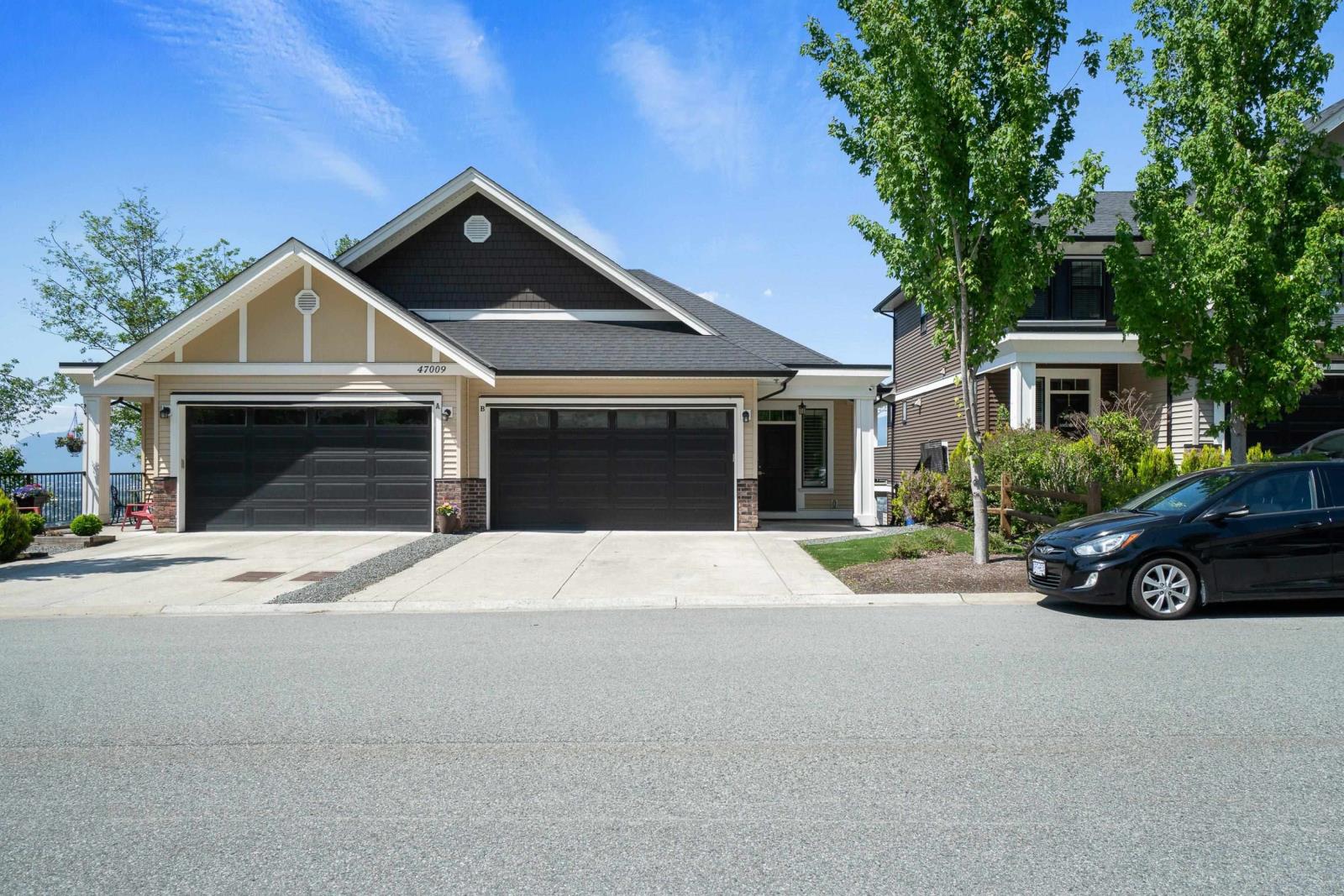- ©MLS R2951265
- Area 2243 sq ft
- Bedrooms 3
- Bathrooms 3
Description
Wake up to breathtaking, unobstructed sunrises & enjoy stunning sunsets from every level of this beautiful home. The main level feat. a bright, living area that opens up to a spacious patio- perfect for relaxing or entertaining! An office/playrm adds flex space to suit your needs. Open kitchen & living rm create an inviting atmosphere, while newly installed central A/C keeps you comfy year-round. Kitchen has been recently updated for a crisp, modern feel w/ white shaker style cabinetry, stone countertops & custom tile backsplash! 3 big bdrms, 2 baths incl a primary suite w/ a walk-through closet & private patio, this home offers both luxury & practicality. The large, unfinished bsmt offers endless options for more living space while the huge backyard provides tons of room for kids & pets to play! PLUS large garage, storage & easy access to amenities. Enjoy privacy, space & exceptional views - this home is ready for you to make it your own! * PREC - Personal Real Estate Corporation (id:48970) Show More
Details
- Constructed Date: 2012
- Property Type: Single Family
- Type: Row / Townhouse
Ammenities + Nearby
- Laundry - In Suite
Features
- Mountain view
- Valley view
- Washer
- Dryer
- Refrigerator
- Stove
- Dishwasher
- Central air conditioning
- Forced air
Rooms Details For 25 47315 SYLVAN DRIVE|Promontory
| Type | Level | Dimension |
|---|---|---|
| Recreational, Games room | Basement | 23 ft x 14 ft ,1 in |
| Utility room | Basement | 25 ft ,1 in x 9 ft ,8 in |
| Primary Bedroom | Lower level | 15 ft ,5 in x 14 ft ,1 in |
| Other | Lower level | 4 ft ,6 in x 10 ft |
| Bedroom 2 | Lower level | 11 ft ,6 in x 9 ft ,9 in |
| Bedroom 3 | Lower level | 12 ft ,3 in x 9 ft ,1 in |
| Laundry room | Lower level | 7 ft x 6 ft ,3 in |
| Foyer | Main level | 18 ft ,8 in x 9 ft ,1 in |
| Kitchen | Main level | 15 ft ,7 in x 10 ft ,1 in |
| Pantry | Main level | 6 ft ,5 in x 3 ft ,8 in |
| Dining room | Main level | 7 ft ,9 in x 10 ft ,4 in |
| Living room | Main level | 15 ft ,5 in x 14 ft ,5 in |
Location
Similar Properties
For Sale
$ 919,900 $ 396 / Sq. Ft.

- R2948772 ©MLS
- 3 Bedroom
- 4 Bathroom
For Sale
$ 995,900 $ 443 / Sq. Ft.

- R2932983 ©MLS
- 3 Bedroom
- 4 Bathroom
For Sale
$ 899,900 $ 414 / Sq. Ft.

- R2953331 ©MLS
- 3 Bedroom
- 3 Bathroom


This REALTOR.ca listing content is owned and licensed by REALTOR® members of The Canadian Real Estate Association
Data provided by: Chilliwack & District Real Estate Board




