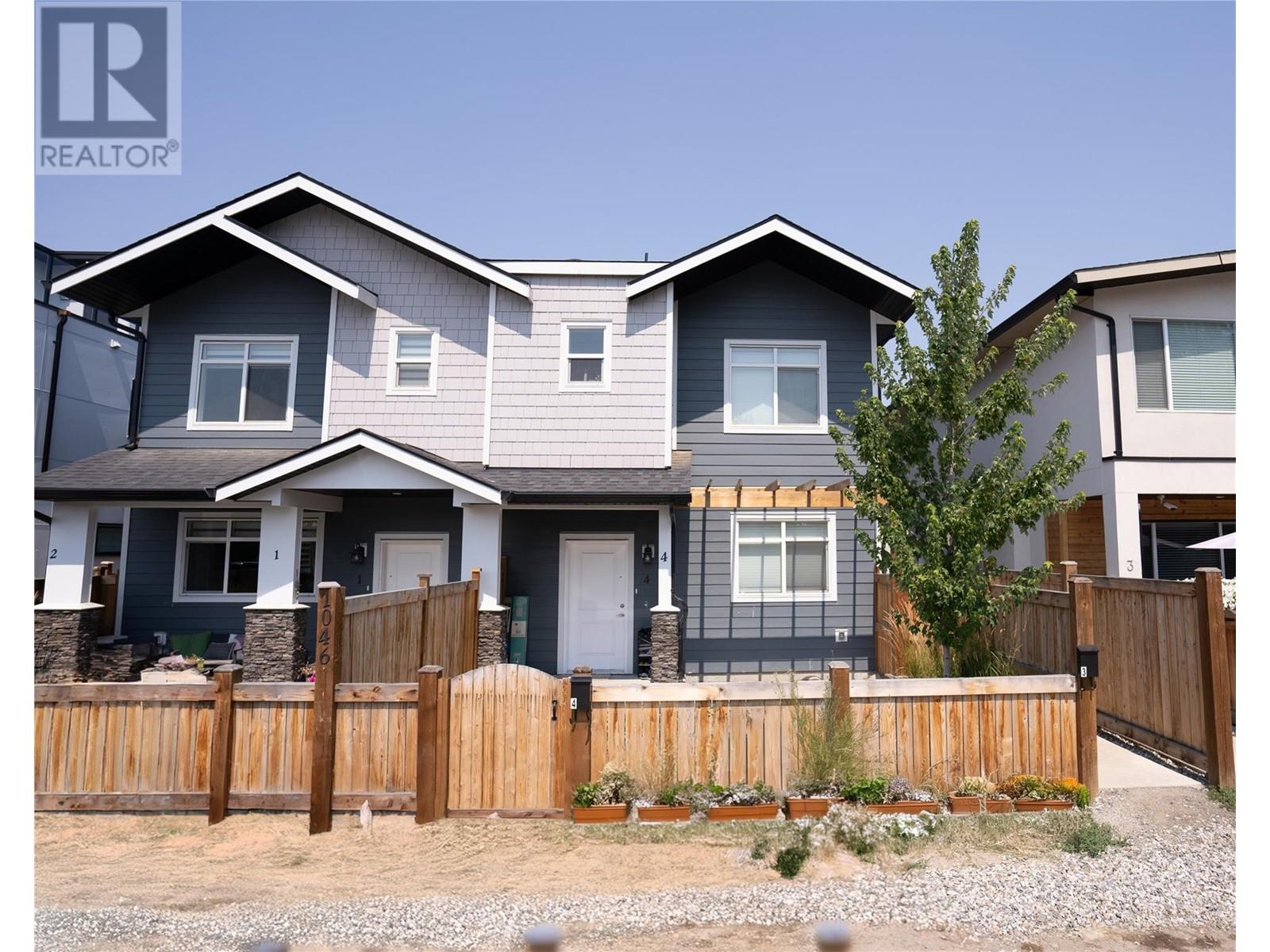- ©MLS 10331106
- Area 1290 sq ft
- Bedrooms 3
- Bathrooms 3
- Parkings 1
Description
NO GST and vacant, quick possession possible! Exceptional location within Downtown Kelowna, this townhome offers many opportunities. Perfect for a growing family or investment with generous sized living spaces, a king-sized primary bedroom, quality finishing & secure parking. The main floor features an open concept living space with a fireplace & gourmet kitchen finished with quartz stone countertops, sleek European-style cabinetry, mosaic stone backsplash and stainless-steel appliances. A sought-after floorplan with three bedrooms upstairs and two full bathrooms. A guest bathroom & laundry create a comfortable and practical home. Walk to the lake, parks, shopping, restaurants, micro breweries and more. (id:48970) Show More
Details
- Constructed Date: 2022
- Property Type: Single Family
- Type: Row / Townhouse
- Access Type: Easy access
- Community: 1046 Martin Ave
- Neighbourhood: Kelowna North
Ammenities + Nearby
- Park
- Recreation
- Shopping
- Park
- Recreation
- Shopping
Features
- Family Oriented
- Central air conditioning
- Forced air
Rooms Details For 1046 Martin Avenue Unit# 3
| Type | Level | Dimension |
|---|---|---|
| Full bathroom | Second level | Measurements not available |
| Full ensuite bathroom | Second level | Measurements not available |
| Primary Bedroom | Second level | 15'1'' x 12'1'' |
| Bedroom | Second level | 10'11'' x 9'4'' |
| Bedroom | Second level | 12'6'' x 10'0'' |
| Partial bathroom | Main level | Measurements not available |
| Pantry | Main level | ' x ' |
| Kitchen | Main level | 13'1'' x 11'11'' |
| Living room | Main level | 18'10'' x 20'6'' |
Location
Similar Properties
For Sale
$ 819,900 $ 631 / Sq. Ft.

- 10319598 ©MLS
- 3 Bedroom
- 3 Bathroom
For Sale
$ 739,900 $ 569 / Sq. Ft.

- 10325037 ©MLS
- 3 Bedroom
- 3 Bathroom
For Sale
$ 899,000 $ 603 / Sq. Ft.

- 10331144 ©MLS
- 3 Bedroom
- 3 Bathroom


This REALTOR.ca listing content is owned and licensed by REALTOR® members of The Canadian Real Estate Association
Data provided by: Okanagan-Mainline Real Estate Board




