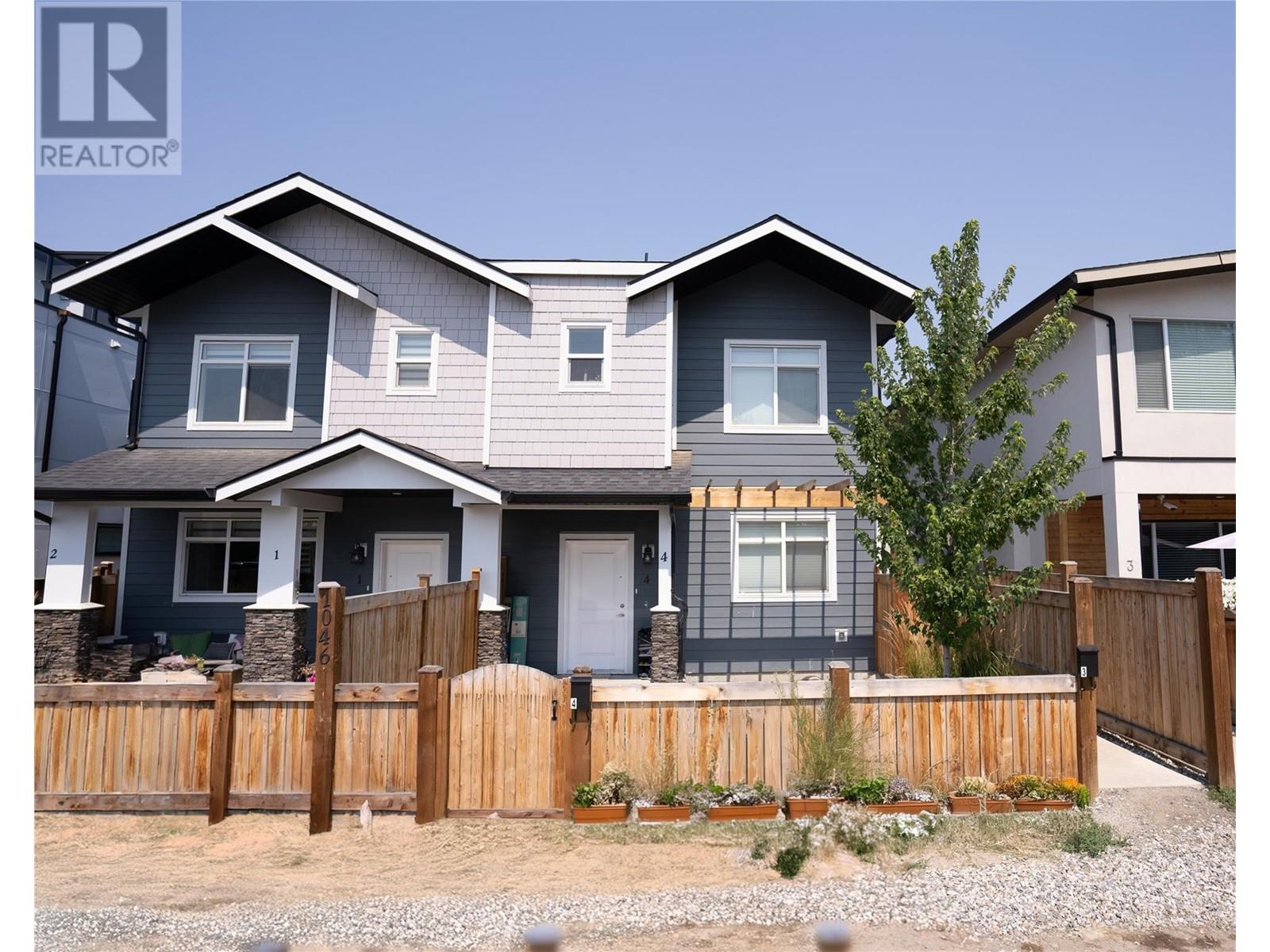- ©MLS 10331144
- Area 1492 sq ft
- Bedrooms 3
- Bathrooms 3
- Parkings 2
Description
Welcome to your urban dream in the heart of downtown Kelowna! This custom-built gem offers unparalleled comfort and style in a wonderfully convenient location highlighted by a massive 900 sq ft rooftop terrace. Soak in breathtaking city and mountain views, perfect for entertaining or relaxing in serenity. Inside, the smart-designed kitchen features a gas stove, stainless appliances, and Norelco cabinetry, offering both functionality and elegance. The oversized primary bedroom boasts a 5-piece ensuite w/ heated floors, dual vanities and walk-in closet, providing a luxurious retreat. Two bedrooms and another full bathroom are found on the first floor, as well as access to your attached double-car garage. There are creative touches abound, from decorative windows with wooden sills to under-stair roller storage. The open stair treads, accented by floor-to-ceiling slats, lend an artistic flair to the space. Other features include: Navien hot water on-demand, Outdoor storage, Gas fireplace, Keyless entry, Roller blinds, 9' ceiling upstairs, Gas BBQ hookup on roof as well as plumbing for outdoor kitchen. This home is located just a short walk from the cultural district, waterfront/beaches, brewery district and rail trail. Access to Highway 97 and transit is also right nearby. This type of property is a RARE offering. Truly a must-view property if you're aiming for downtown Kelowna. (id:48970) Show More
Details
- Constructed Date: 2019
- Property Type: Single Family
- Type: House
- Neighbourhood: Kelowna North
Features
- Pets Allowed
- City view
- Mountain view
- Central air conditioning
- Forced air
Rooms Details For 1053 Martin Avenue Unit# 2
| Type | Level | Dimension |
|---|---|---|
| 2pc Bathroom | Second level | 7'11'' x 3'0'' |
| 5pc Ensuite bath | Second level | 8'4'' x 7'5'' |
| Primary Bedroom | Second level | 14'9'' x 13'6'' |
| Living room | Second level | 14'8'' x 13'6'' |
| Kitchen | Second level | 15'9'' x 8'9'' |
| 4pc Bathroom | Main level | 7'6'' x 7'8'' |
| Bedroom | Main level | 11'5'' x 10'4'' |
| Bedroom | Main level | 11'6'' x 10'4'' |
Location
Similar Properties
For Sale
$ 675,000 $ 523 / Sq. Ft.

- 10331106 ©MLS
- 3 Bedroom
- 3 Bathroom
For Sale
$ 739,900 $ 569 / Sq. Ft.

- 10325037 ©MLS
- 3 Bedroom
- 3 Bathroom
For Sale
$ 819,900 $ 631 / Sq. Ft.

- 10319598 ©MLS
- 3 Bedroom
- 3 Bathroom


This REALTOR.ca listing content is owned and licensed by REALTOR® members of The Canadian Real Estate Association
Data provided by: Okanagan-Mainline Real Estate Board




