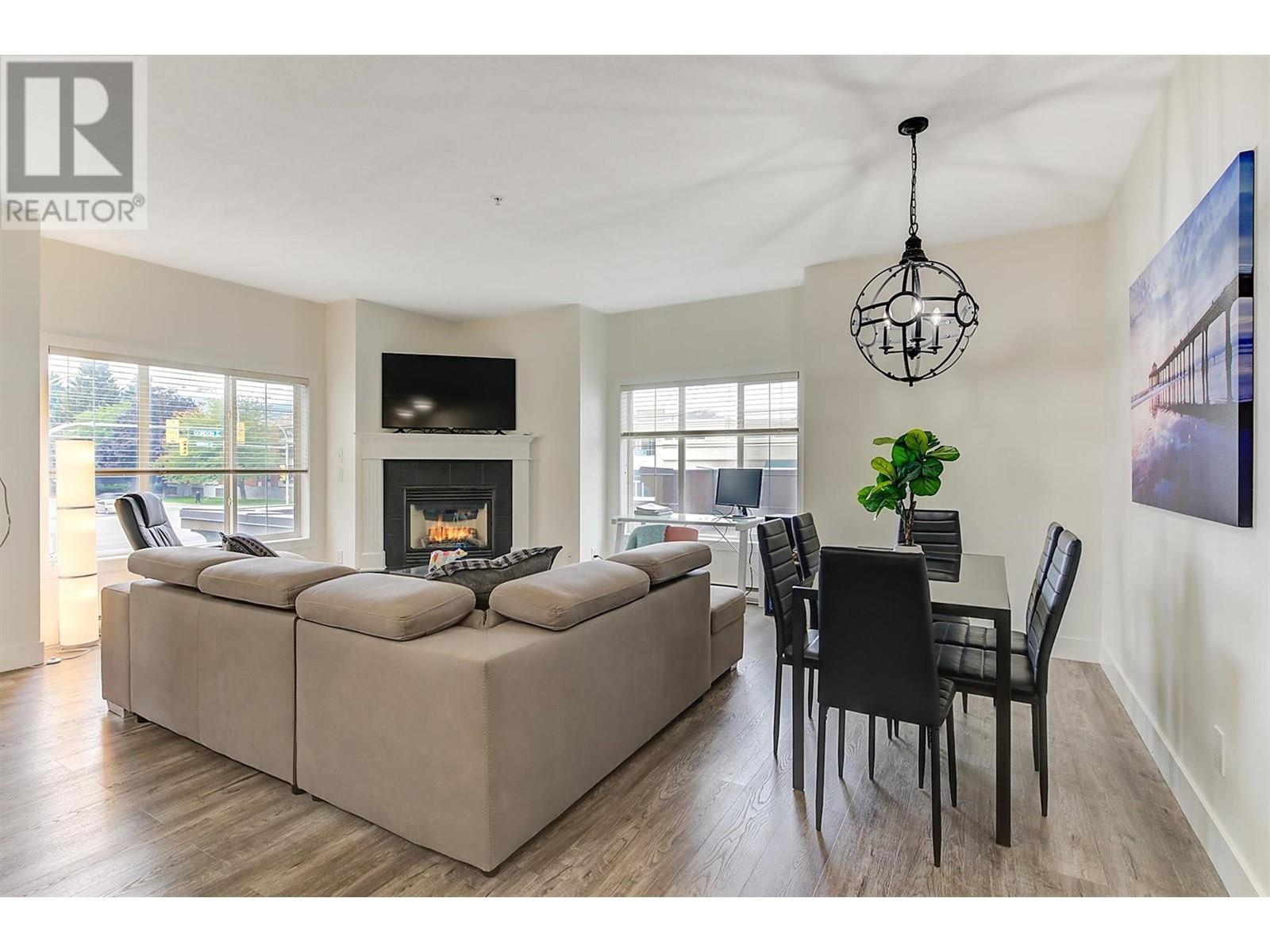- ©MLS 10314505
- Area 1425 sq ft
- Bedrooms 2
- Bathrooms 2
- Parkings 1
Description
Prime location! This large top-floor condo offers 2 bedrooms, 2 bathrooms, and a versatile den/office or formal dining area, complemented by a large enclosed balcony. Conveniently situated within walking distance to downtown, parks, and beaches. The spacious unit features ample storage space, a laundry room, built-in vacuum system, TWO storage lockers, one on the same floor, and an additional locker in the parking garage. The building is very clean and well-maintained. Located along a transit route. PETS: No pets, with the exception of one or two cats per unit . RENTALS: Long term rentals allowed. AGE: No age restrictions. (id:48970) Show More
Details
- Constructed Date: 1980
- Property Type: Single Family
- Type: Apartment
- Community: Maple Keyes II
- Neighbourhood: Kelowna North
- Maintenance Fee: 417.32/Monthly
Ammenities + Nearby
- Golf Nearby
- Park
- Recreation
- Schools
- Shopping
- Golf Nearby
- Park
- Recreation
- Schools
- Shopping
Features
- One Balcony
- Pets not Allowed
- Rentals Allowed
- Refrigerator
- Dishwasher
- Dryer
- Range - Electric
- Microwave
- Washer
- Wall unit
- Smoke Detector Only
- Baseboard heaters
- Storage, Locker
Rooms Details For 1075 BERNARD Avenue Unit# 312
| Type | Level | Dimension |
|---|---|---|
| Storage | Third level | 13'0'' x 4'0'' |
| Storage | Basement | 9' x 6' |
| 3pc Ensuite bath | Main level | 12'7'' x 5'0'' |
| 4pc Bathroom | Main level | 8'5'' x 7'10'' |
| Sunroom | Main level | 8'10'' x 21'6'' |
| Den | Main level | 9'2'' x 14'0'' |
| Bedroom | Main level | 13'9'' x 11'3'' |
| Primary Bedroom | Main level | 13'9'' x 12'2'' |
| Kitchen | Main level | 11'9'' x 8'0'' |
| Living room | Main level | 13'6'' x 11'5'' |
Location
Similar Properties
For Sale
$ 310,000 $ 274 / Sq. Ft.

- 10319169 ©MLS
- 2 Bedroom
- 2 Bathroom
For Sale
$ 324,000 $ 314 / Sq. Ft.

- 10316389 ©MLS
- 2 Bedroom
- 2 Bathroom
For Sale
$ 475,000 $ 425 / Sq. Ft.

- 10326148 ©MLS
- 2 Bedroom
- 2 Bathroom


This REALTOR.ca listing content is owned and licensed by REALTOR® members of The Canadian Real Estate Association
Data provided by: Okanagan-Mainline Real Estate Board




