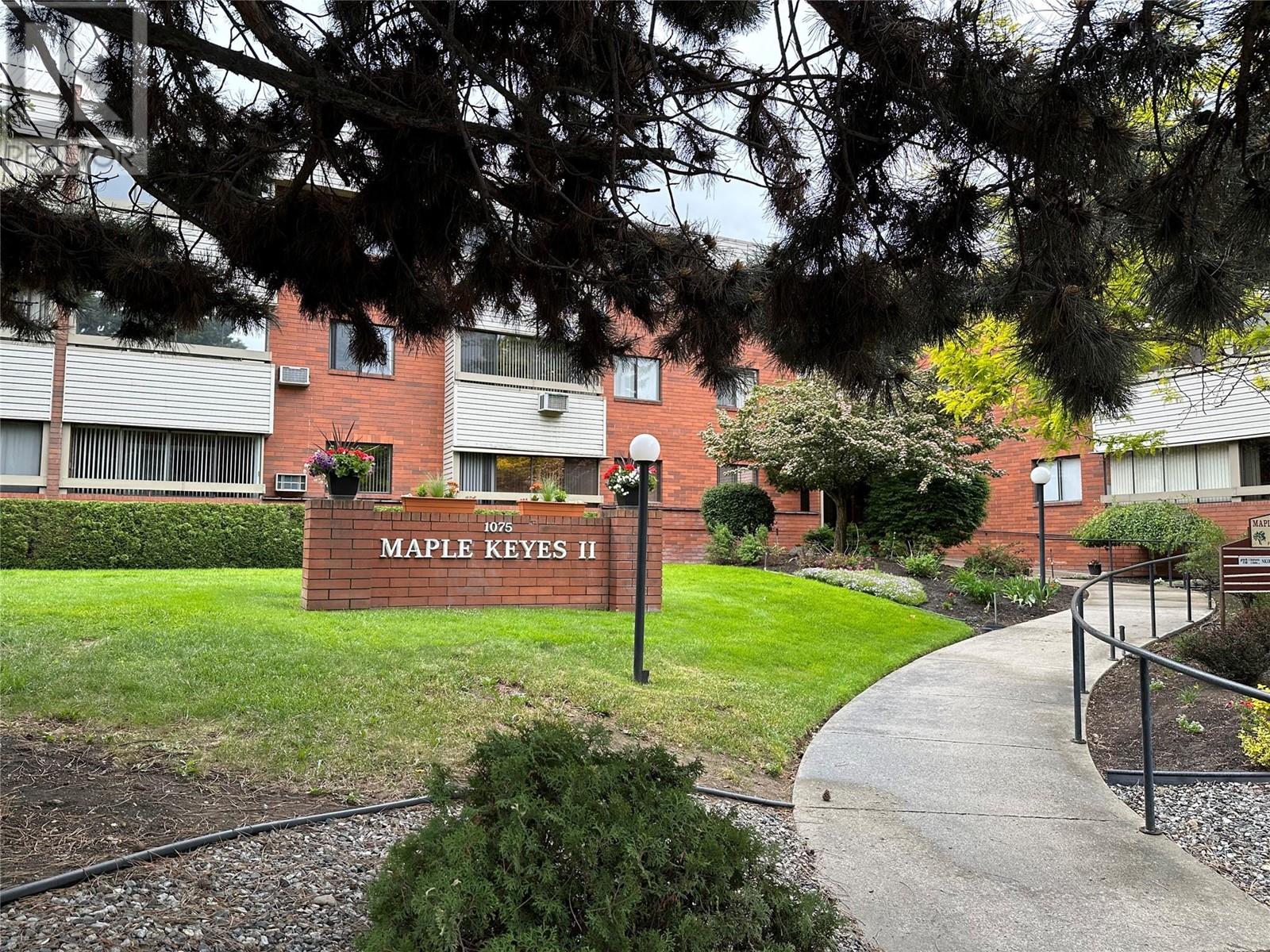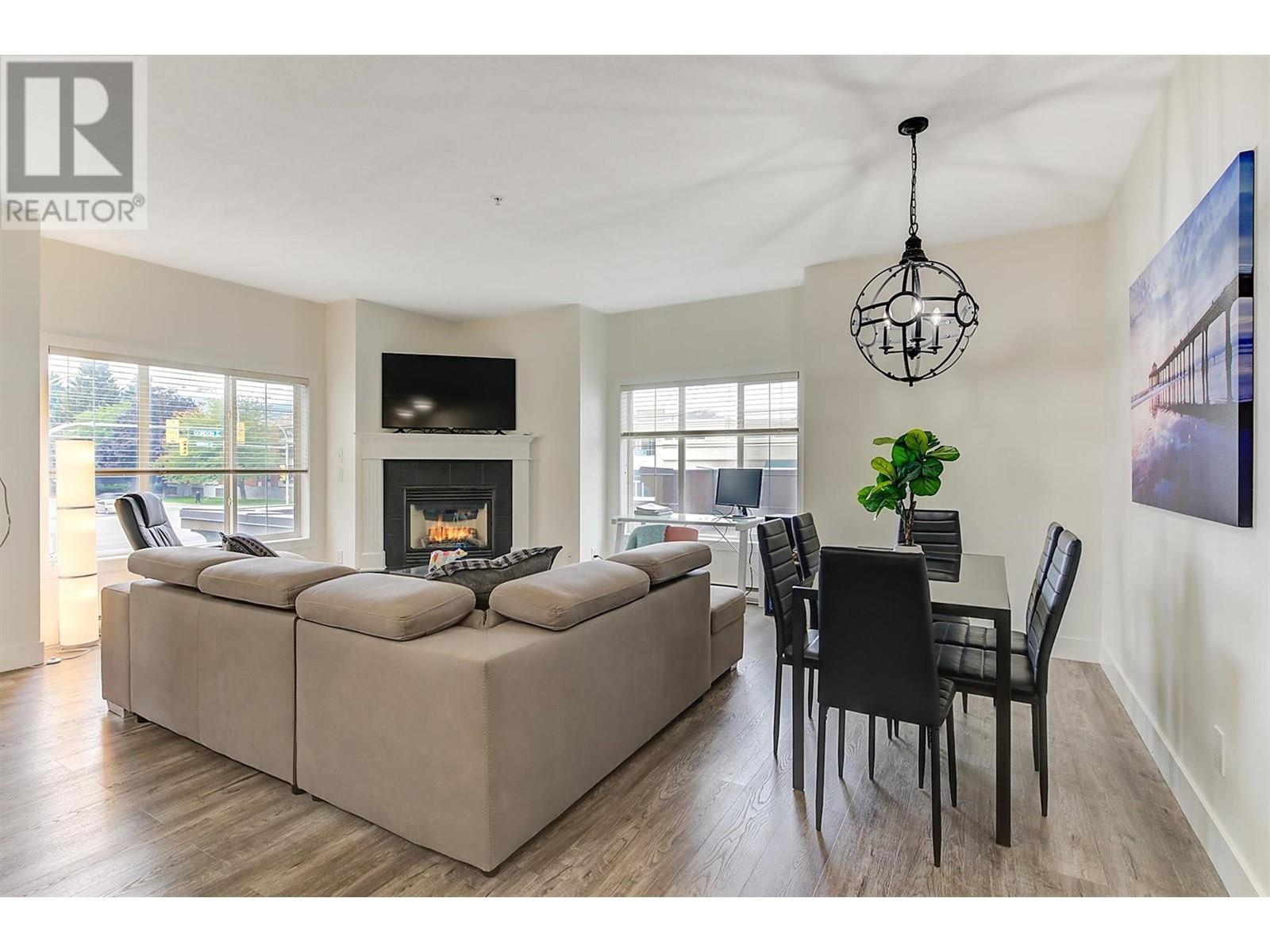- ©MLS 10316389
- Area 1032 sq ft
- Bedrooms 2
- Bathrooms 2
- Parkings 1
Description
Beautifully renovated two bedroom, two bathroom condo in the heart of downtown Kelowna. Bright eat- in kitchen with new white cabinetry and new stainless steel appliances. Formal dining room off kitchen, open to spacious living room with laminate floor and walkout to large enclosed sunroom. Primary bedroom has a double closet and updated 4- piece ensuite with a linen closet. Generous size 2nd bedroom, updated 3-piece main bathroom with shower and convenient in-suite laundry room. Secure underground parking # 31 and storage locker #304. 55+ building, no pets allowed and long-term rentals allowed with restrictions. Amenities include a common room with kitchen, games/fitness room and guest suite. Prime location, close to all conveniences! (id:48970) Show More
Details
- Constructed Date: 1988
- Property Type: Single Family
- Type: Apartment
- Architectural Style: Other
- Community: Royal Oak
- Neighbourhood: Kelowna North
- Maintenance Fee: 347.12/Monthly
Ammenities + Nearby
- Party Room
- Storage - Locker
- Park
- Recreation
- Shopping
- Park
- Recreation
- Shopping
Features
- Balcony
- Adult Oriented
- Pets not Allowed
- Rent With Restrictions
- Seniors Oriented
- Refrigerator
- Dishwasher
- Range - Electric
- Washer & Dryer
- Wall unit
- Sprinkler System-Fire
- Smoke Detector Only
- Baseboard heaters
- Storage, Locker
Rooms Details For 1610 Gordon Drive Unit# 304
| Type | Level | Dimension |
|---|---|---|
| Full bathroom | Main level | 5'1'' x 8'3'' |
| Full ensuite bathroom | Main level | 4'10'' x 8'7'' |
| Bedroom | Main level | 9'8'' x 11'0'' |
| Primary Bedroom | Main level | 10'9'' x 13'7'' |
| Sunroom | Main level | 12'1'' x 7'0'' |
| Living room | Main level | 12'2'' x 16'9'' |
| Dining room | Main level | 9'1'' x 9'8'' |
| Kitchen | Main level | 8'6'' x 9'4'' |
| Foyer | Main level | 4'1'' x 8'8'' |
Location
Similar Properties
For Sale
$ 469,000 $ 329 / Sq. Ft.

- 10314505 ©MLS
- 2 Bedroom
- 2 Bathroom
For Sale
$ 310,000 $ 274 / Sq. Ft.

- 10319169 ©MLS
- 2 Bedroom
- 2 Bathroom
For Sale
$ 475,000 $ 425 / Sq. Ft.

- 10326148 ©MLS
- 2 Bedroom
- 2 Bathroom


This REALTOR.ca listing content is owned and licensed by REALTOR® members of The Canadian Real Estate Association
Data provided by: Okanagan-Mainline Real Estate Board




