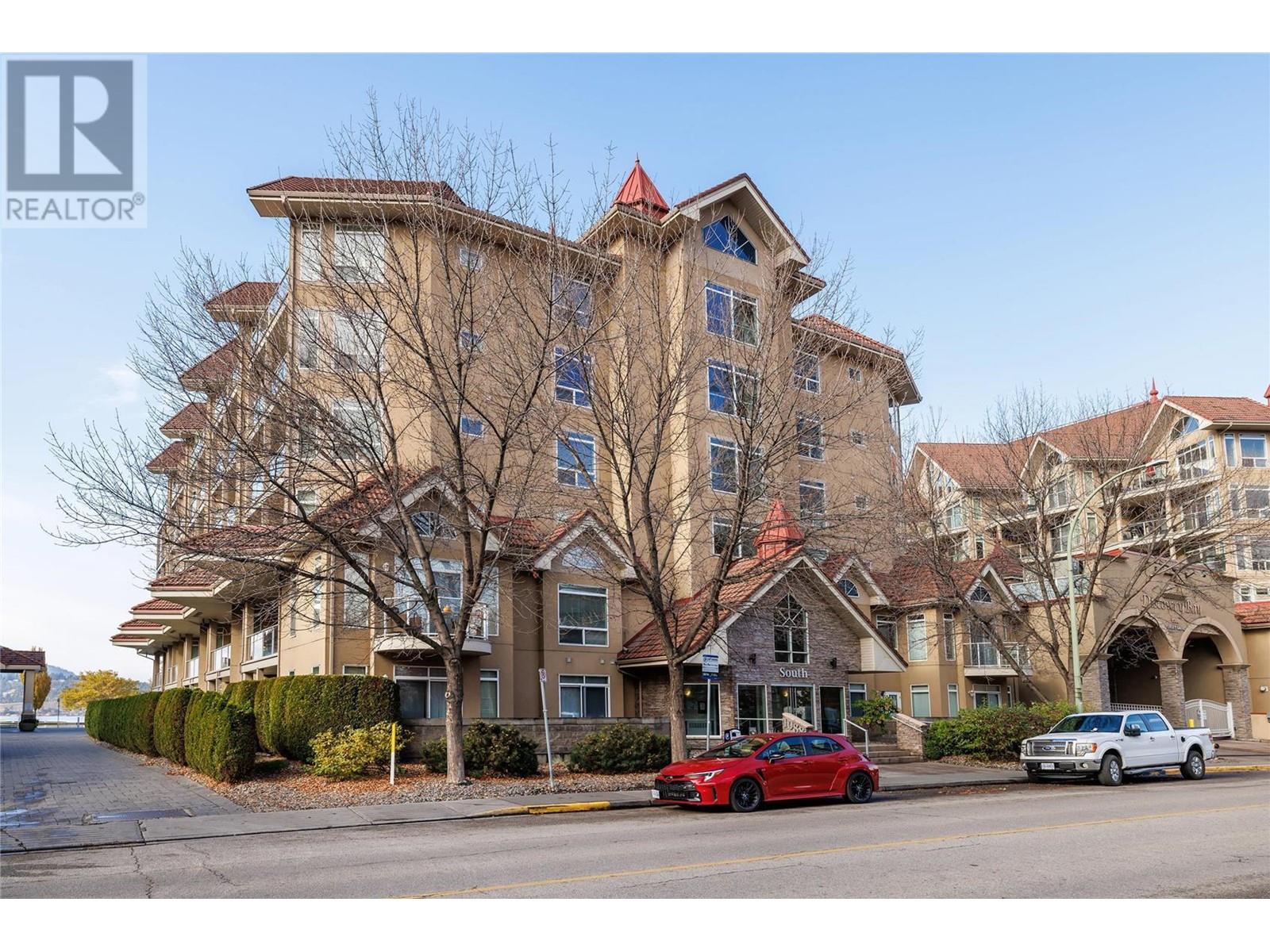- ©MLS 10326375
- Area 1016 sq ft
- Bedrooms 2
- Bathrooms 2
- Parkings 1
Description
Welcome to the desirable Discovery Bay Resort. This turn-key optional condo features lake views to the bridge, overlooks the lagoon and is steps to the resort level amenities this building is known for. With recent updates including all appliances, kitchen sink and faucet, professional lighting package and paint, it is also in one of the best locations in the building. Offering year round indoor swimming and fitness there is also a second outdoor pool, bbq area, secured parking and a boat mooring option. Located on Sunset Drive you are walking distance to all that Kelowna is famous for! Top tier dining, sandy beaches, wineries, an evolving brewery and distillery district, theatre, sports, concert arena and more. Pick this up as a smart investment or enjoy resort style living in the excitement of downtown. (id:48970) Show More
Details
- Constructed Date: 2003
- Property Type: Single Family
- Type: Apartment
- Access Type: Easy access, Highway access
- Community: Discovery Bay
- Neighbourhood: Kelowna North
- Pool Type: Indoor pool, Outdoor pool, Pool
- Maintenance Fee: 621.08/Monthly
Ammenities + Nearby
- Clubhouse
- Party Room
- Recreation Centre
- Sauna
- Whirlpool
- Park
- Recreation
- Schools
- Shopping
- Park
- Recreation
- Schools
- Shopping
Features
- One Balcony
- Family Oriented
- Recreational Facilities
- Rentals Allowed
- Clubhouse
- City view
- Lake view
- Mountain view
- Valley view
- View (panoramic)
- Central air conditioning
- Sprinkler System-Fire
- Security system
- Smoke Detector Only
- Storage
Rooms Details For 1088 Sunset Drive Unit# 409
| Type | Level | Dimension |
|---|---|---|
| Bedroom | Main level | 12'11'' x 10'2'' |
| 4pc Ensuite bath | Main level | Measurements not available |
| Primary Bedroom | Main level | 12'6'' x 13'4'' |
| Full bathroom | Main level | Measurements not available |
| Living room | Main level | 13' x 12' |
| Dining room | Main level | 13'5'' x 11'4'' |
| Kitchen | Main level | 11'6'' x 12'2'' |
Location
Similar Properties
For Sale
$ 638,800 $ 619 / Sq. Ft.

- 10328192 ©MLS
- 2 Bedroom
- 2 Bathroom
For Sale
$ 679,900 $ 659 / Sq. Ft.

- 10326373 ©MLS
- 2 Bedroom
- 2 Bathroom
For Sale
$ 549,000 $ 540 / Sq. Ft.

- 10326329 ©MLS
- 2 Bedroom
- 2 Bathroom


This REALTOR.ca listing content is owned and licensed by REALTOR® members of The Canadian Real Estate Association
Data provided by: Okanagan-Mainline Real Estate Board




