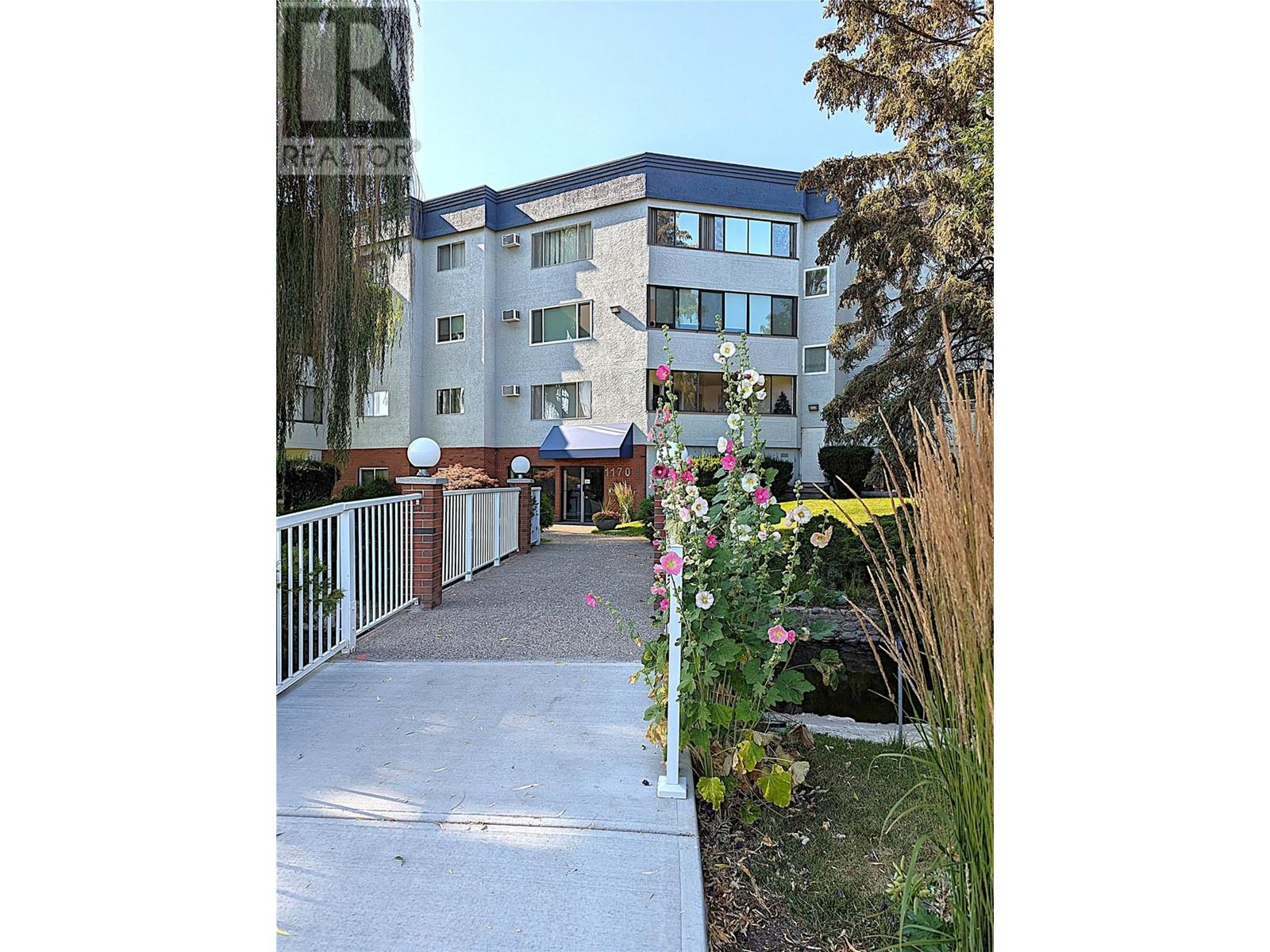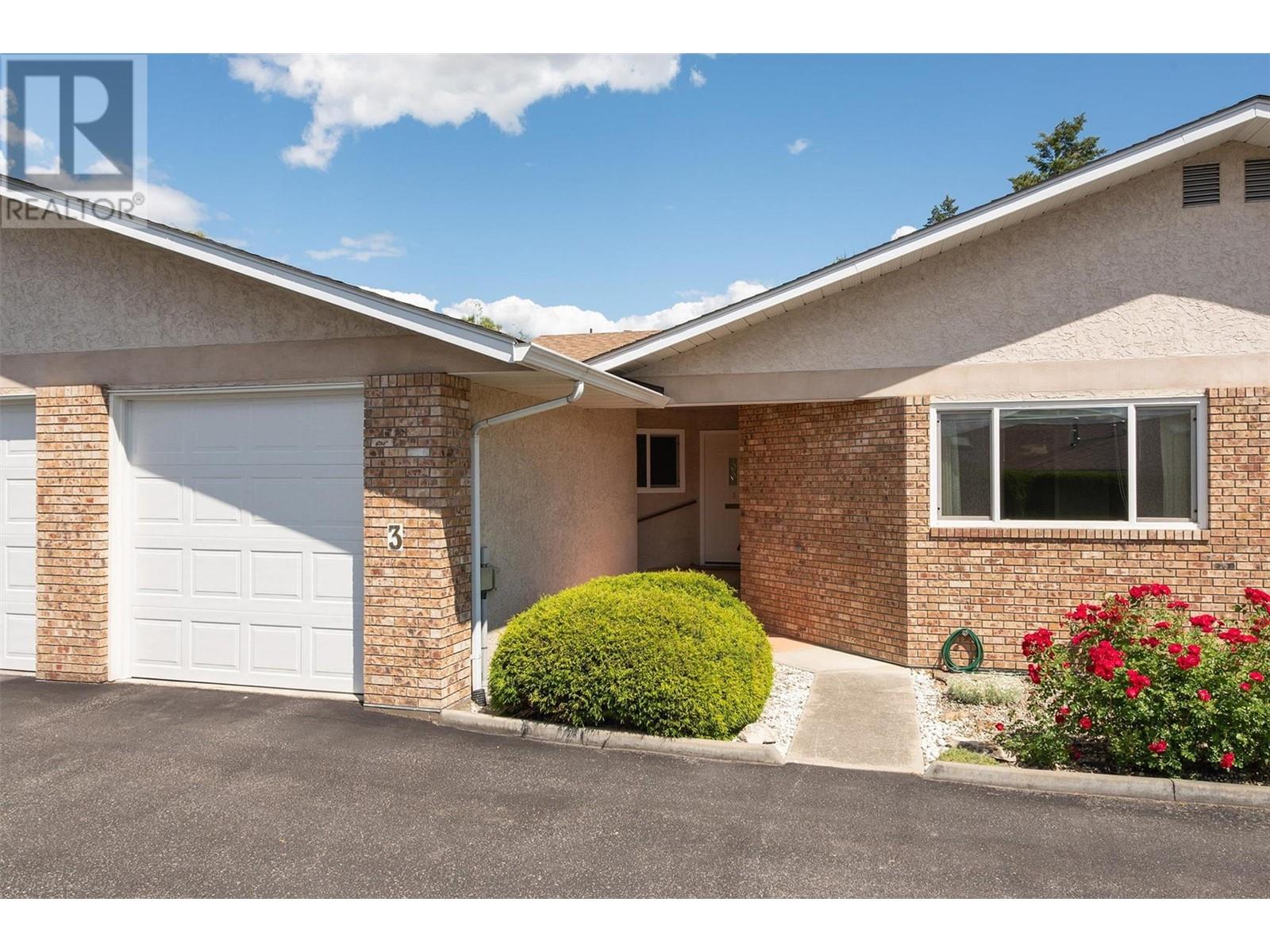- ©MLS 10326255
- Area 1076 sq ft
- Bedrooms 2
- Bathrooms 2
- Parkings 1
Description
Looking for a 55+ community then look no further than this North facing bright and spacious top-floor 2-bed, 2-bath unit which is available for quick possession. The primary bedroom features a full ensuite. The second full bathroom has a large walk in shower. This unit contains a bright and spacious enclosed sunroom, ideal for 4 season living. Features a large storage locker on the same floor. Secure parking stall, with the bonus of an easy accessible storage room to store your spare tires. There is a DIY workshop room as well as an owners lounge. The building has seen significant upgrades, including a newer roof, fresh exterior paint. Centrally located, it offers easy access to shops, parks, and dining. Please note that pets are not allowed. (id:48970) Show More
Details
- Constructed Date: 1987
- Property Type: Single Family
- Type: Apartment
- Community: Woodbridge
- Neighbourhood: Springfield/Spall
- Maintenance Fee: 343.46/Monthly
Ammenities + Nearby
- Storage - Locker
Features
- Adult Oriented
- Pets not Allowed
- Seniors Oriented
- City view
- Mountain view
- Refrigerator
- Dishwasher
- Dryer
- Range - Electric
- Microwave
- Washer
- Wall unit
- Smoke Detector Only
- Baseboard heaters
- Storage, Locker
- Waterfront on stream
Rooms Details For 1170 Brookside Avenue Unit# 308
| Type | Level | Dimension |
|---|---|---|
| Foyer | Main level | 10'11'' x 4'8'' |
| Laundry room | Main level | 7'6'' x 11'11'' |
| 3pc Bathroom | Main level | 5'4'' x 7'6'' |
| Bedroom | Main level | 13'5'' x 10'2'' |
| 4pc Ensuite bath | Main level | 9'5'' x 5'0'' |
| Primary Bedroom | Main level | 13'5'' x 12'1'' |
| Kitchen | Main level | 9'2'' x 14'1'' |
| Dining room | Main level | 10'9'' x 8'7'' |
| Living room | Main level | 16'4'' x 12'6'' |
Location
Similar Properties
For Sale
$ 299,000 $ 282 / Sq. Ft.

- 10319885 ©MLS
- 2 Bedroom
- 2 Bathroom
For Sale
$ 299,900 $ 288 / Sq. Ft.

- 10326603 ©MLS
- 2 Bedroom
- 2 Bathroom
For Sale
$ 515,000 $ 350 / Sq. Ft.

- 10317078 ©MLS
- 2 Bedroom
- 2 Bathroom


This REALTOR.ca listing content is owned and licensed by REALTOR® members of The Canadian Real Estate Association
Data provided by: Okanagan-Mainline Real Estate Board




