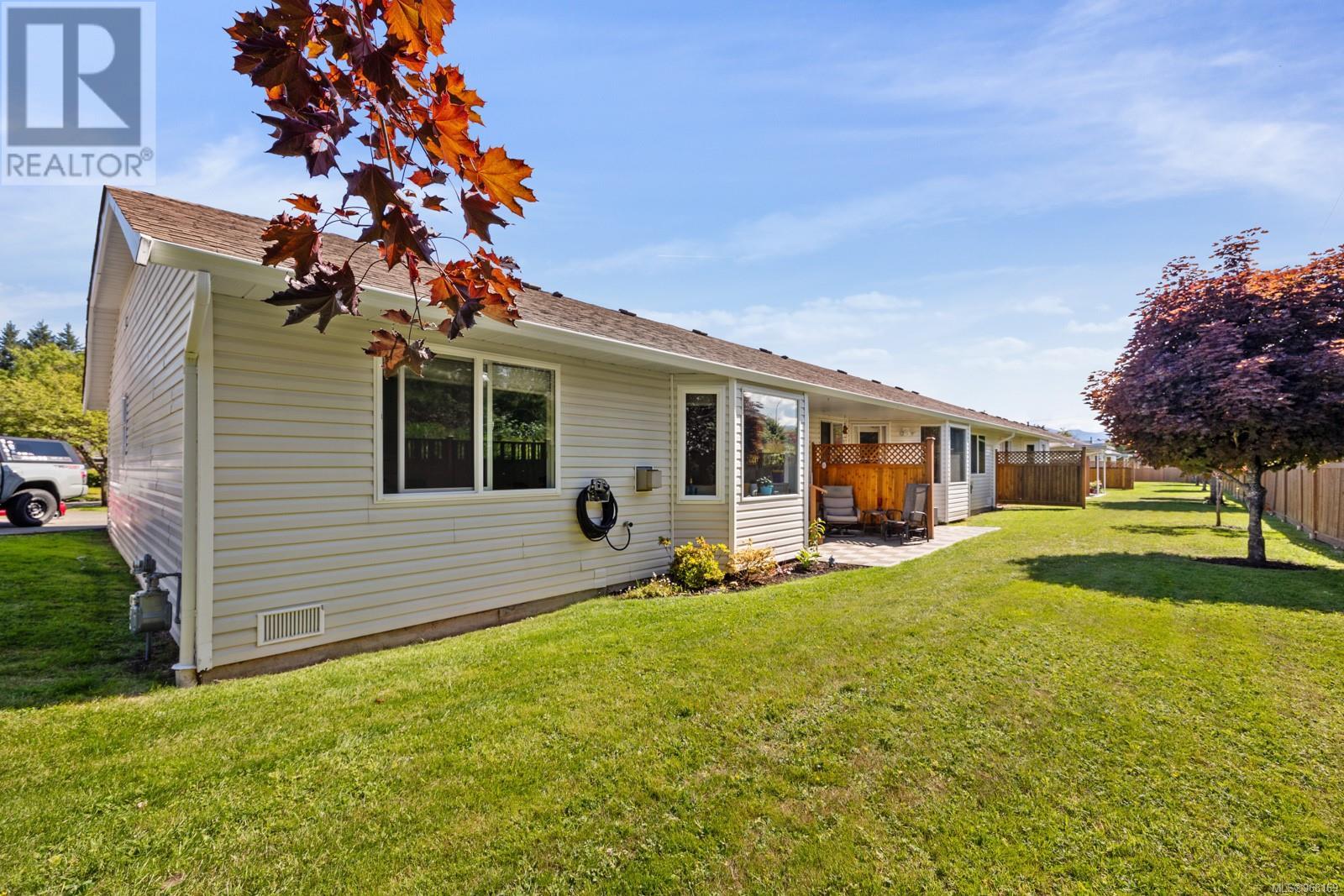- ©MLS 979105
- Area 1400 sq ft
- Bedrooms 2
- Bathrooms 2
- Parkings 2
Description
Welcome to this very bright & spacious 2 bedroom & open den RANCHER in East Courtenay. Vaulted ceilings in Living Room, Dining Room, & a large sunny kitchen with Gas Stove, Stainless Steel High-end Appliances, & plenty of cupboard space. Gas efficient fireplace, skylights, TINTED windows, & HEAT pump, for year-round comfort and economy. Outside you’ll find a beautiful yard with sprinkler system, many fruit trees & an abundance of flowering shrubs, Gorgeous Rhodos in the gardens. Directly off the kitchen outside is a great entertainment area perfect for relaxing & having your morning coffee & meals complete with a covered pergola for those hot summer days. All new plumbing throughout plus a leaf gutter system. Detached separate garage big enough for storage, vehicles & workshop area. Small shed in back. Tons of parking, bring your RV & the Boat! MOVE-IN READY! This home is perfect as another choice for downsizing, instead of a patio home and is in a beautiful neighbourhood. Call Heather to book an appointment today! 604-698-9855 (id:48970) Show More
Details
- Constructed Date: 1991
- Property Type: Single Family
- Type: House
- Total Finished Area: 1400 sqft
- Neighbourhood: Courtenay East
Features
- Curb & gutter
- Air Conditioned
- Heat Pump
Rooms Details For 1441 Malahat Dr
| Type | Level | Dimension |
|---|---|---|
| Primary Bedroom | Main level | 12 ft x 13 ft |
| Living room | Main level | 12 ft x 25 ft |
| Kitchen | Main level | 14 ft x 10 ft |
| Ensuite | Main level | 4-Piece |
| Dining room | Main level | 11 ft x 10 ft |
| Den | Main level | 10 ft x 11 ft |
| Bedroom | Main level | 11 ft x 11 ft |
| Bathroom | Main level | 4-Piece |
Location
Similar Properties
For Sale
$ 448,000 $ 419 / Sq. Ft.

- 978919 ©MLS
- 2 Bedroom
- 2 Bathroom
For Sale
$ 490,000 $ 374 / Sq. Ft.

- 968169 ©MLS
- 2 Bedroom
- 2 Bathroom
For Sale
$ 659,900 $ 531 / Sq. Ft.

- 971506 ©MLS
- 2 Bedroom
- 2 Bathroom


This REALTOR.ca listing content is owned and licensed by REALTOR® members of The Canadian Real Estate Association
Data provided by: Vancouver Island Real Estate Board




